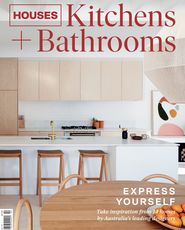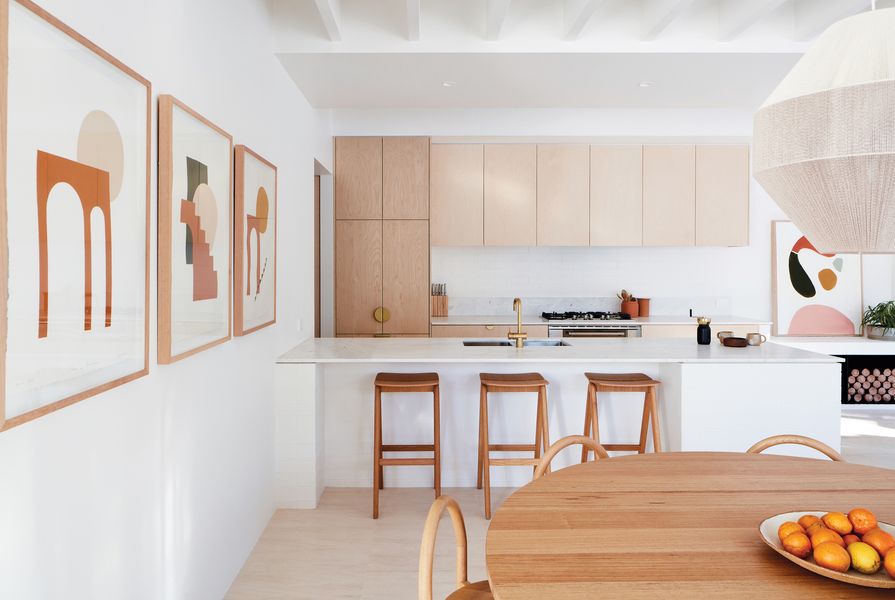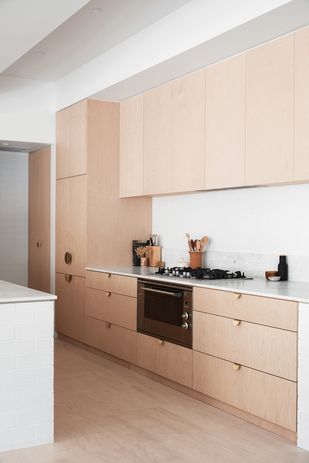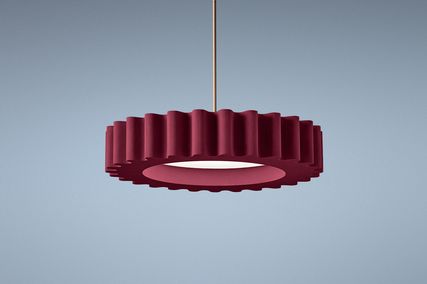For the owners of this subtropical suburban bungalow, it was critical that the renovation and extension of their home have a sense of lightness that reflects its beachside location, just south of Byron Bay in northern New South Wales. They weren’t interested in it resembling a typical beach house, though. They wanted it to be responsive to the climate, which is seemingly perpetually sunny. “So our resulting design treats the outside with as much importance as the inside,” says Simon Addinall, who, along with Ben Mitchell, is a co-founder and director of Those Architects. “It’s all about spaces that can alternate between inside and outside without any hassle.”
This was especially crucial in the ground-floor powder room and bathroom. Both occupy the existing house and are internal, with no external walls, meaning admitting plenty of natural light and ventilation was a challenge. The architects resolved it by installing operable skylights in both areas. “If we were designing from scratch, we’d try to avoid this situation. But given that it was in the old part of the home, we had to work with what existed in order to come up with the best solution possible,” says Simon. The resulting design isn’t compromised in any way. Instead, the skylights succeed in bringing the outside in and also add an element of visual interest to the small wet areas by carving sculptural forms out of the ceiling.
In the kitchen, white brick and limestone reflect the home’s exterior material palette. Photograph: Lynden Foss.
Image: Luc Rémond
The architects have kept the material palette consistent across the home’s interior and exterior, which not only contributes to the desired lightness of the scheme, but also extends the internal living areas, evoking the sense that the home is bigger than its actual footprint. In the kitchen, the limestone flooring matches that used for the outdoor dining area, while the white brickwork found in the home’s facade is reiterated in the kitchen’s back wall and the base of the island bench. It adds textural punch to the palette, especially against the pale timber used in the custom joinery, contributing to an overall look that is chic and modern.
Like so many contemporary kitchens, this one is pivotal to the home’s spatial arrangement and Simon identifies this as something that many clients are currently requesting. “Today’s kitchens are so much more part of the living areas than they used to be; they’re not in a room tucked away to the side, although we’re seeing that trend coming back,” he says. In the meantime, the emphasis is increasingly on high-quality finishes and details – marble benchtops, bespoke doorhandles, statement tapware – because everything is on show and the theatricality of what takes place in the kitchen has become such an integral part of everyday life.
Products and materials
- Kitchen walls
- Painted brick and plasterboard in Dulux ‘Fair Bianca’
- Kitchen flooring
- Limestone pavers from Sareen Stone
- Kitchen joinery
- Custom birch timber veneer joinery, designed by Those Architects and built by Wood Rabbit; benchtops in marble from Stone Inspirations; Radius and Envelope Handles by Auhaus Architecture and Interiors
- Kitchen lighting
- Pop and Scott Dreamweaver Light; Anchor Ceramics Earth Light; Alma Lighting downlights
- Sinks and tapware
- Sussex tapware Appliances: Ilve oven, cooktop and rangehood; Fisher and Paykel fridge; Miele dishwasher
- Doors and Windows
- Custom windows and doors by Design Spec Joinery and Kitchens; Halliday Baillie door hardware Furniture: Pop and Scott table; Something Beginning With dining chairs; ceramics from Nikau Store Other: Stovax fireplace
- Bathroom walls
- Ceramic wall tiles from Byron Bay Tiles
- Bathroom flooring
- Fibonacci Stone terrazzo tiles from Surface Society Joinery: Mirrored cabinets by Wood Rabbit Lighting: Anchor Ceramics Earth Light; Alma Lighting downlights
- Tapware and fittings
- Sinks and vanities by Concrete Nation; Sussex tapware
- Sanitaryware
- Kado toilet from Reece; Kaldewei bath
- Other
- Nikau Store ceramics
Credits
- Project
- House Birch by Those Architects
- Architect
- Those Architects
Australia
- Project Team
- Simon Addinall, Ben Mitchell, Annie Edwards, Luke Hallaways
- Consultants
-
Builder
Todd Knaus Constructions
Interiors Those Architects, Alex Bennett Design
Joinery Wood Rabbit
- Site Details
-
Location
Byron Bay,
NSW,
Australia
Site type Suburban
- Project Details
-
Status
Built
Completion date 2018
Category Residential
Type Alts and adds
Source

Project
Published online: 17 Sep 2021
Words:
Leanne Amodeo
Images:
Luc Rémond
Issue
Houses: Kitchens + Bathrooms, June 2019





















