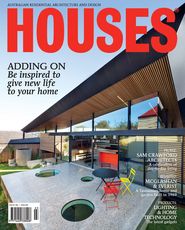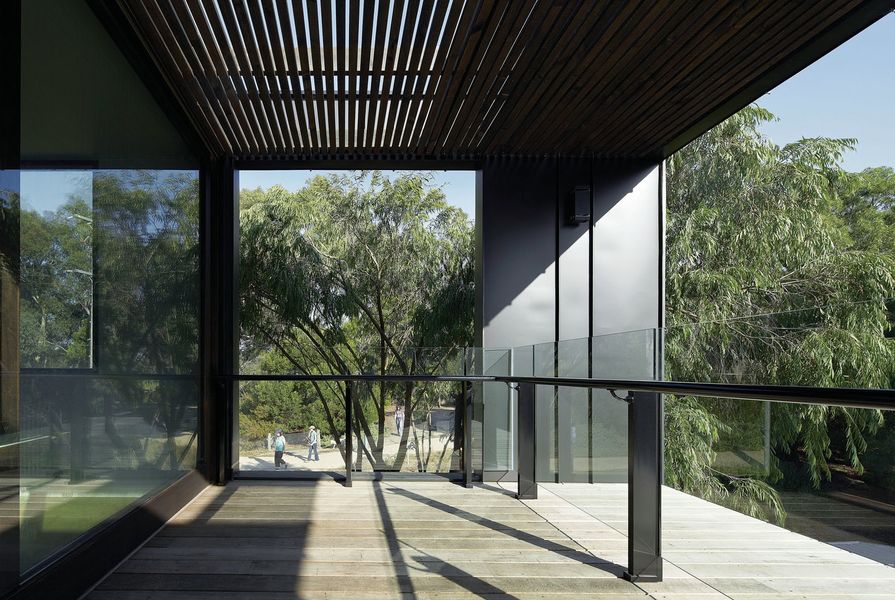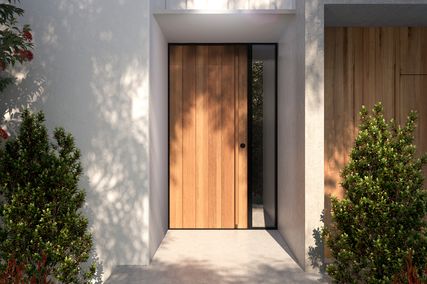From the tram window, some two hundred metres deep into a suburban Melbourne estate of Californian bungalows, you can see a folded black zinc skin creeping over the gable ridge of House by the Park and hovering above it in parallel, as if attempting to swallow it whole.
On arrival at the house, two things are made clear. Given the mid-morning strollers, dog walkers, pram-pushing grandparents and street-side discussions, it is clear this community is visible and engaged. And as the name of the house suggests, it is in the bordering parkland and wooded reserve that the appeal of this site lies.
The modern form of House by the Park, prominently located at the corner junction of park, trail and street, proved relatively divisive for the architects. Brett Nixon of Nixon Tulloch Fortey (NTF) Architecture explains that while initial plans aimed to retain more of the existing single-storey bungalow than its double-fronted facade, the brief ultimately required a two-storey volume with substantial reconfiguration of the ground floor.
NTF took care to appropriately proportion and compose the transition between old and new, to ensure that the extension was considered as such, and that the bungalow retained its place among the heritage streetscape. While the house has a distinctly different architectural language from front to back, the initial material departure in black zinc cladding is comparatively recessive and serves to bind the original with the addition. Weatherboards on the original bungalow were extended to clad a portion of the new volume, returning depth to the existing facade to prevent it from appearing subservient or “clipped on.”

A suspended screen of timber battens shades the upstairs interior.
Image: Peter Clarke
The new form extends west towards the reserve in alignment with the original footprint, while a sizeable decked courtyard opens out the plan to capture the northern sun. Suspended some distance from the stacked glazed living spaces, a surprisingly solid wall of vertical timber battens shades the interior, compulsorily screens views, and offers a relatively dynamic sense of cantilevered tension and void. The rhythmic striation of the screen battens recurs in seamed black zinc cladding and silvertop ash siding, enclosing balcony roof battens and adjacent weatherboards to add pattern and welcome detail.
The balcony reaches out to the wooded reserve beyond.
Image: Peter Clarke
Engagement with the neighbourhood was a key motivation for the clients, who when at home literally keep their door open as a standing invitation to passing friends. Their home is placed to be a community focal point and resource for film nights or gatherings in the park. This openness is ever apparent, and unfolds with a high level of transparency between outside and in, and throughout the interior spaces. From the living areas a single panorama may include several or all of the following: street beyond the open front door; park trail beyond unscreened boundary windows; sky through roof lights or clasped between house and hovering screen; and trees, incidentally observed through uncontrived gaps and apertures. Spacious planning and clean lines present little distraction from these vistas.
Interior detailing kept simple with a neutral palette. Artwork: Marise Maas.
Image: Peter Clarke
With a neutral palette of American oak, crisp white surfaces and stained timber, interior detailing has been kept simple. Recessed skirting boards and architraves are mounted flush with the walls, ceilings are kept lofty and square set, and doors are stretched to their full height. Over the stair the ceiling folds to reflect the intersection of the new roof pitch and gable end, contrasting timber panelling with plasterboard to highlight this juncture.
Framed first floor views to the park.
Image: Peter Clarke
On the upper floor, a mid-flight switch from timber to carpet acoustically shifts the focus back beyond the now-muted architecture and towards the sound of the trees. This aptly dedicated children’s domain is, at least in this moment, truly restful.
From within the generous circulation zone in the centre of the upper plan, the elongated gap between screen and exterior wall allows a visual connection to the lower level, no doubt providing a sense of security through transparency for the client’s young children. It is easy to imagine how the kids’ playspace and west-facing balcony deck may be dynamically occupied depending on the time of day. Acting effectively as a sundial, the screen casts a shadow across the floor plate that wanes in the late afternoon, drawing attention outward to the balcony and view of the parkland or setting sun beyond.
An unassuming remnant corrugated iron shed at the rear of the site appears almost rural against the deep wooded backdrop. The shed at first seems out of place, but the discovery of its interior transformation by NTF into a soundproofed music studio offers a new sense of value and uncomplicated charm. While perhaps detracting from the “image” of architecture, the clients – one of them a professional musician – enjoy this contrast, which contributes to a feeling of being elsewhere despite the immediate suburban proximity.
House by the Park makes use of its uncommonly idyllic surrounds, becoming an architectural lens through which borrowed landscape and neighbourhood engagement is given precedence over a rigorous defence of privacy.
Products and materials
- Roofing
- Lysaght Trimdek in Colorbond ‘Woodland Grey’; VM Zinc Anthra-Zinc standing seam zinc; Design Cladding Systems cladding.
- External walls
- Laminated Timber Supplies silvertop ash lining boards with Cutek finish; VM Zinc Anthra-Zinc standing seam zinc; Design Cladding Systems cladding; weatherboards painted in Dulux Weathershield.
- Internal walls
- Plasterboard painted in Dulux low-sheen ‘White On White’; recessed skirtings in Dulux semi-gloss enamel ‘White On White’.
- Windows
- Pickering Joinery kiln-dried hardwood in Cutek finish; Viridian double-glazed windows.
- Doors
- Pickering Joinery kiln-dried hardwood in Cutek finish; Designlive Hardware chrome hardware; Halliday and Baillie chrome hardware.
- Flooring
- Tait Timber and Hardware American oak flooring; Supertuft Escape Velour Series 5 carpet in ‘Taunt’.
- Lighting
- Inlite Deep Starr light; LED downlights.
- Kitchen
- Bosch oven; Siemens induction cooktop; Qasair rangehood; Miele dishwasher; Abey sink.
- Bathroom
- Capitol Building Products Ottone Meloda tapware.
- Heating and cooling
- Melbourne Hydronic Heating hydronic heating; Daikin reverse-cycle airconditioner.
- External element
- Laminated Timber Supplies silvertop ash decking with Cutek finish.
Credits
- Project
- House by the park
- Architect
- Nixon Tulloch Fortey Architecture
Melbourne, Vic, Australia
- Project Team
- Brett Nixon, Emma Tulloch, George Fortey, Rebecca de Haas, Gordon Boyd
- Consultants
-
Builder
Rex Building
Engineer Beattie Consulting Engineers
- Site Details
-
Location
Melbourne,
Vic,
Australia
Site area 538 m2
Building area 230 m2
- Project Details
-
Status
Built
Design, documentation 9 months
Construction 12 months
Category Interiors, Residential
Type New houses
Source

Project
Published online: 5 Sep 2013
Words:
Bonnie Herring
Images:
Peter Clarke
Issue
Houses, June 2013


























