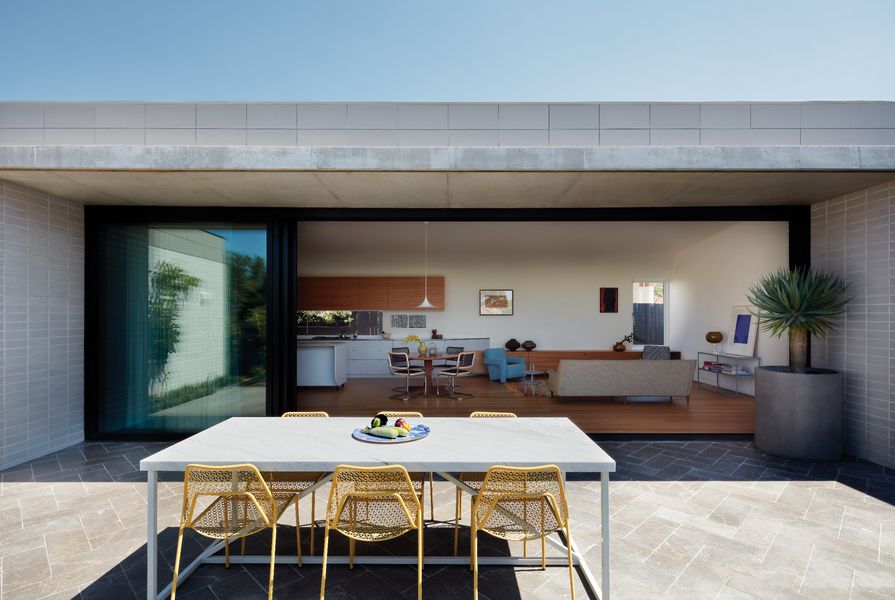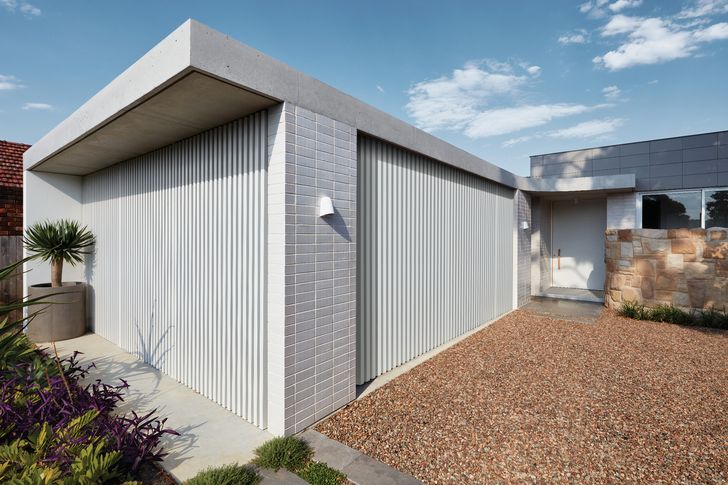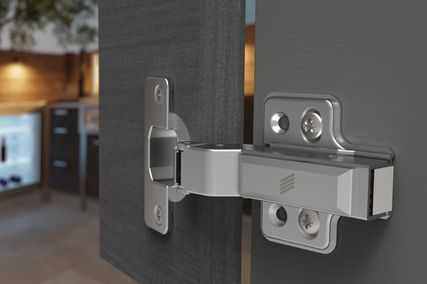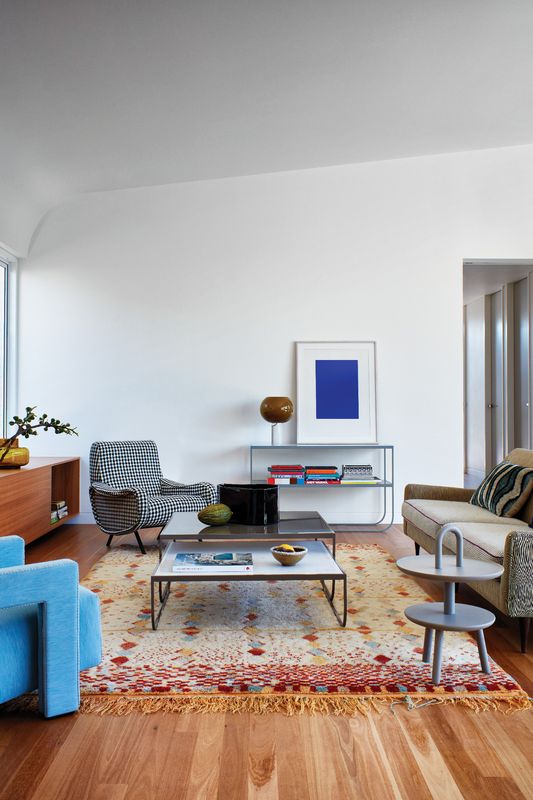House Frances is located in Freshwater, in Sydney’s Northern Beaches. It’s a long, flat and narrow east–west block facing a T-intersection on a busy, noisy road. There are neighbouring houses and gardens on each side and to the back, and if you’re tall enough you might catch a glimpse of the ocean. By description, the block is ordinary. But House Frances by Those Architects is an example of how it’s possible to make “something remarkable from the unremarkable,” as director Simon Addinall explains. Thinking beyond the walls of the house, the architects considered the footprint of the entire site to create a 600-square-metre arrangement of indoor and outdoor spaces with strong visual and physical connections.
Street frontage has been closed off and set back, with a garden and garage providing a buffer. Styling: Alicia Sciberras.
Image: Luc Remond
The clients, a retired couple, wanted to downsize but still have space for their adult children and grandchildren to stay. Being their “forever home,” it needed to be durable, adaptable and energy efficient. Those Architects used a robust material palette that requires little maintenance, compartmentalized the layout of the house and carved out a north-facing aspect to take advantage of passive solar design principles.
In response to the traffic noise, strong afternoon sun and westerly winter winds, the house’s street frontage has been closed off and set back. The garden and garage provide a buffer on one side and a sandstone wall protects the front bedroom. Materials were selected for their tactility and durability. The garage has lightweight aluminium screens, external walls are in glazed brick with terracotta cladding above the windows, and concrete accentuates the horizontal planes of the roof, eaves and curving canopy over the recessed entrance.
The one-storey house is configured in three sections that can be opened to or closed off from each other, to “contract and expand,” as Simon describes, providing privacy for guests and enabling more efficient energy use. “Most suburban blocks in Australia are longer than they are wide. A typical design response is to put the living/entertaining areas out the back,” says Simon. “We have taken a typical suburban block and turned that idea on its head, orienting the house to the side rather than to the rear of the site.”
Two bedrooms, a bathroom and a study are located at the front of the house; an open living, dining, kitchen and courtyard are in the middle; and the main bedroom, ensuite, laundry and storage room are at the rear. Arranging the house around the north-facing courtyard provides the living area with access to sunlight and ventilation throughout the day. (Setting the house back on the block also means the neighbouring dwelling is next to the study, garage and bedroom, rather than in front of the courtyard and living area.)
The main bedroom extends onto a garden at the rear. Artwork: Yves Klein. Styling: Alicia Sciberras.
Image: Luc Remond
Sliding glass doors connect the living, dining and kitchen area and study to the courtyard, and recessed glazing underneath a deep concrete eave protects the interior from rain and summer sun, while allowing solar access in winter. The ceilings are higher in the living area than in the bedrooms, allowing the living space to capture the breeze through the courtyard. The subtle pitch of the ceiling curves down the back wall to temper the harder edges of the house. Pale grey kitchen joinery is a softer colour choice, partnered with honed marble benchtops and timber joinery to complement the blackbutt timber floors. It is a subtler material palette than that used outside, but still chosen for tactility and longevity.
The architects have used robust, honest materials that require little maintenance and respond to their context. Styling: Alicia Sciberras.
Image: Luc Remond
In considering the full footprint of the site, the architects designed all internal spaces so that they have a relationship with the outside environment – offering glimpses of the garden, or access to it. The sandstone wall provides a backdrop to the front bedroom, a glass splashback slides opens to potted herb plants and floor-to-ceiling windows frame near and far views of the garden. The living area and study spill into the courtyard, the main bedroom extends to the landscaped garden beyond, and the back door, like the front entrance and living area, is carved out of the building, providing a portal view to the rear of the property. “We liken it to a cave, rather than a nest. The house is built into the setting,” says Simon.
While a block may read as somewhat standard, the architectural result certainly need not be. “Every site is different. You can’t have a preconceived idea in your head, and every house has to work to the qualities and characteristics of the site,” Simon says. At 250 square metres, including the garage, House Frances demonstrates efficient use of space, circulation and energy consumption, focusing on relationships between internal and external areas. Designed specifically for the conditions and challenges of the site and to meet the client’s brief, it looks and feels like it couldn’t be anywhere but here.
Products and materials
- Roofing
- Lysaght Klip-Lok in Colorbond ‘Windspray’; off-form concrete; Austral Bricks glazed bricks in ‘Indulgent White’.
- External walls
- Austral Bricks glazed bricks in ‘Indulgent White’; Terracade terracotta cladding in ‘Raglan’; off-form concrete; render in Dulux Weathershield ‘Fair Bianca Half’.
- Internal walls
- Austral Bricks glazed bricks in ‘Indulgent White’; white-set render and plasterboard in Dulux ‘Fair Bianca Half’
- Windows and doors
- Architectural Window Systems powdercoated aluminium frames; Halliday Baillie hardware; linen curtains in ‘Dove Grey’.
- Flooring
- Blackbutt tongue-and-groove flooring finished in Bona Traffic; Tretford goat-hair carpet; Armstone limestone paving.
- Lighting
- Gubi Semi pendant and Lightyears wall lights from Cult; Alma Lighting.
- Kitchen
- Euro Marble benchtop; blackbutt veneer and 2-pac polyurethane joinery; built-in stainless steel sink; Sussex mixer; Bertazzoni oven and cooktop; Sirius rangehood; Asko dishwasher; Fisher and Paykel fridge/freezer.
- Bathroom
- Bisanna Tiles Montauk Black slate floor tiles and matt white wall tiles; Euro Marble benchtop and basin; blackbutt veneer joinery; Sussex tapware and towel rails; Kaldewei bath; Villeroy and Boch toilet
- Heating and cooling
- Nobo electric panel heaters.
- External elements
- Armstone limestone paving; aluminium screens in Dulux ‘Surfmist’.
- Furniture
- Cassina Utrecht and Lady armchairs, 081 Réaction Poétique side table and Foscarini Buds table lamp, all from Space Furniture; Asplund Tati sofa table, console and Eija outdoor chair, all from Great Dane; Loom wool rug from Koskela; Thonet S 32 Cantilever dining chairs from Anibou; Hay Revolver stools; Tait Volley outdoor table and chairs.
Credits
- Project
- Houses Frances
- Architect
- Those Architects
Australia
- Project Team
- Simon Addinall, Ben Mitchell, Emiliano Miranda, Luke Hallaways
- Consultants
-
Builder
Bondi Builders
Hydraulic engineer ITM Design
Joinery Goodes Joinery
Landscaping Tig Crowley Designs, Terry Boyle
Structural engineer Cantilever Consulting Engineers
- Site Details
-
Location
Sydney,
NSW,
Australia
Site type Suburban
Site area 762 m2
Building area 250 m2
- Project Details
-
Status
Built
Design, documentation 10 months
Construction 12 months
Category Residential
Type New houses
Source
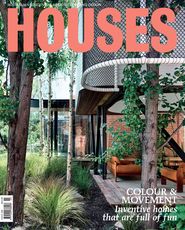
Project
Published online: 25 Sep 2018
Words:
Rebecca Gross
Images:
Luc Remond
Issue
Houses, June 2018

