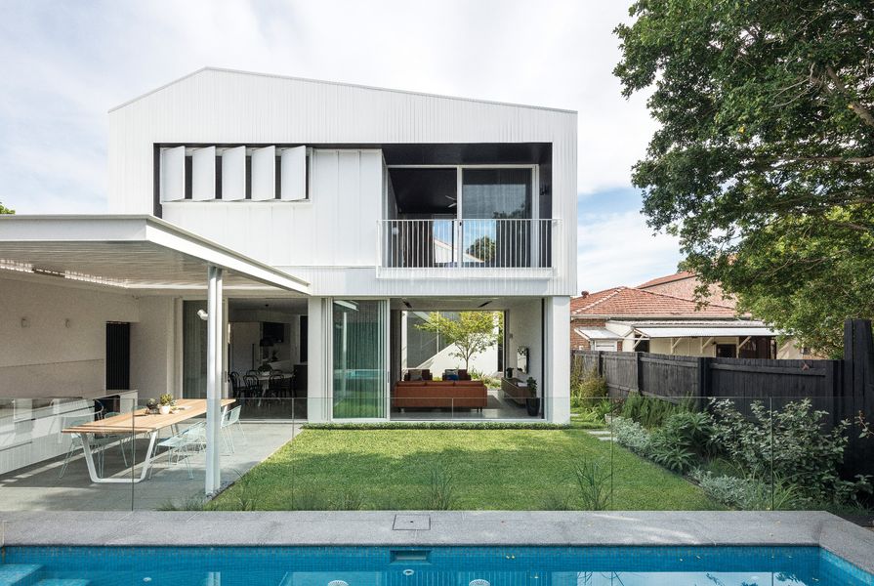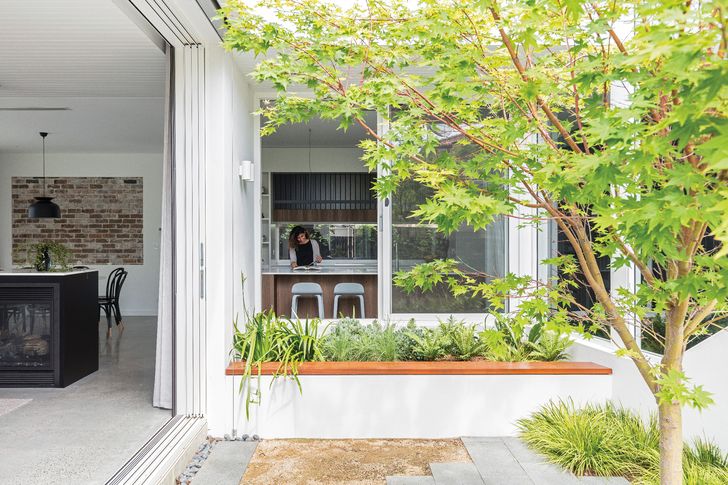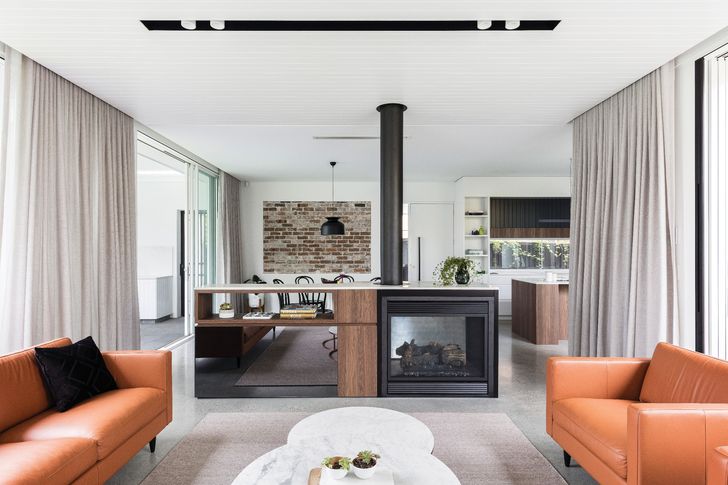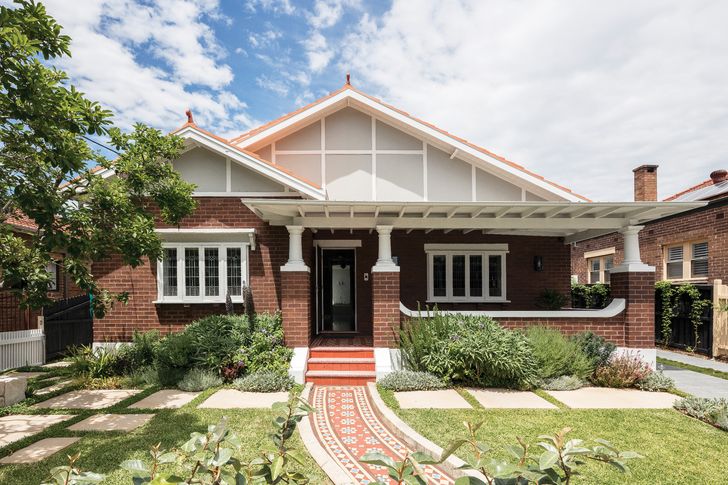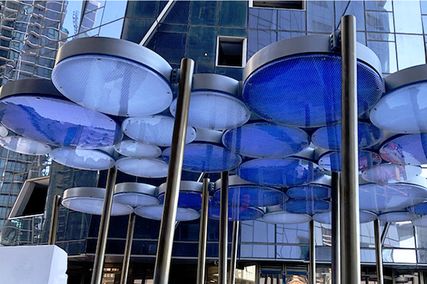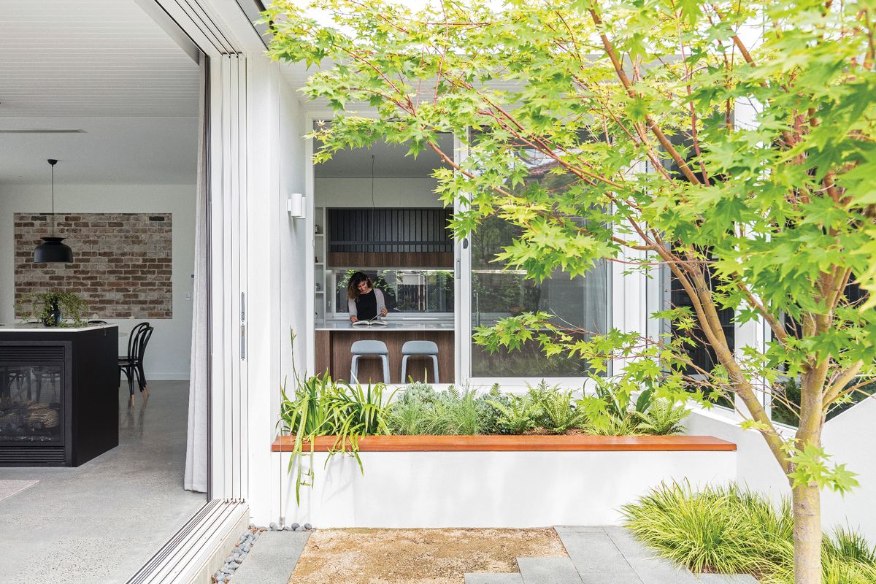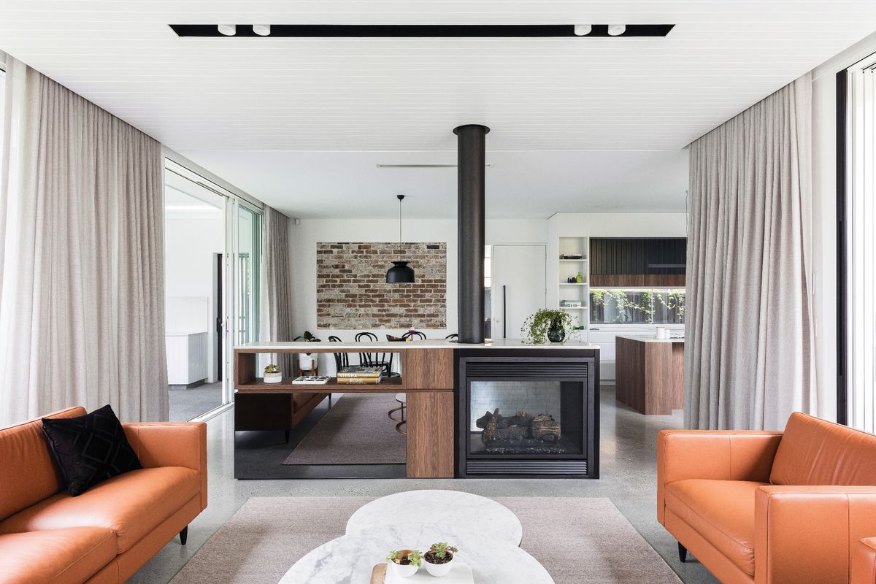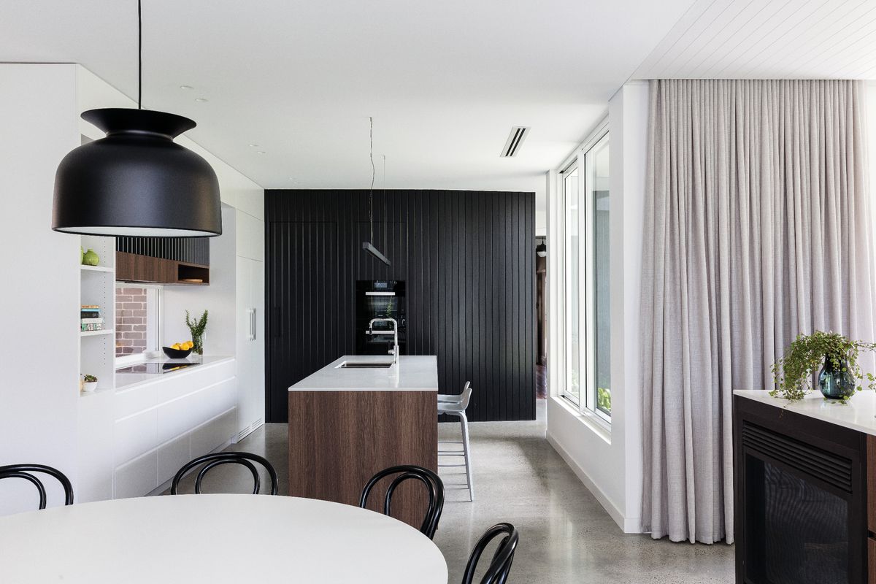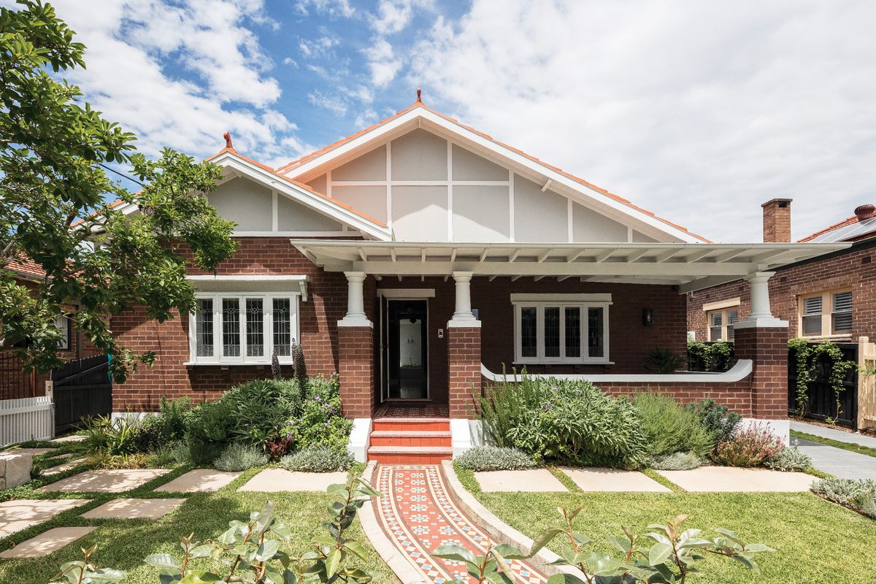Designed by Mark Szczerbicki Design Studio, House Howley has strategic vistas and subtle shifts in plan that enhance informality and openness and forge a stronger connection to the outdoors.
The kitchen, dining and living spaces pivot around the courtyard and open to a covered outdoor space.
Image: 444
Influenced by west coast American architecture, the California bungalow represented a modern lifestyle in the inter-war period in Australia. It was designed for a more casual way of living with a straightforward, informal and open layout and a strong connection to the outdoors. Mark Szczerbicki Design Studio restored this California bungalow in Rodd Point, Sydney, and enlarged it with a contemporary two-storey extension that emphasizes openness, spatial relationships and garden views.
The previous owners, who lived in the house for fifty years, did very little to the bungalow, but added what Mark describes as “a series of awkward extensions at the back.” The new owners also intend to be long-term residents of the house and tasked Mark with creating a family home for their three young children to grow up in.
Their brief was simple: they prescribed the required spaces and how they wished to use them, and requested hardwearing materials. Beyond that, the design team had the freedom to develop the form, volume and plan of the house to meet the requirements of complying development. “We created a series of spatial transitions informed by the existing gabled roof to morph the building from traditional [design] at the front to contemporary [design] at the back,” Mark explains. These new and existing forms are configured around a central courtyard that allows northern sun into the rear of the house. Inside, Mark says, the team “kept micro-tweaking the spaces and relationships between rooms for how the clients wanted to live in the house.”
Materials such as polished concrete and black cedar complement the texture and detail of the original house.
Barely visible from the street, the two-storey addition sits atop and extends behind the original house. The pitched terracotta-tiled roof mimics the existing roof profile at the front, before stepping up and terracing down through the middle of the house, with terracotta and corrugated steel sections. The roof at the rear has an off-centre ridge and more obtuse angle, presenting as a contemporary interpretation of the traditional domestic gable form.
The existing bungalow has been respectfully restored to retain the streetscape, original mouldings and materials and the traditional character of cozy, separate rooms. It accommodates the family room, guest room and study, as well as the bathroom and laundry, which have modern styling and vintage details. The addition is organized with the kitchen, dining and living area pivoting around the courtyard and opening to a covered outdoor space, garden and pool. Bedrooms and bathrooms are upstairs.
Acute attention has been given to angles where the house transitions from old to new, enhancing openness and spatial connections. The glazed wall facing the staircase and courtyard is subtly splayed, as is the stairwell; the kitchen wall concealing the mudroom is slightly chamfered. The effect breaks formality, integrates garden views and allows sightlines into and through adjoining spaces.
The kitchen has a commanding position at the centre, with a full scope of interior and exterior views – to the courtyard in front, garden to the side and to the carport through the glass splashback behind. A double-sided fireplace defines the dining and living areas, and stacking glass doors open to the courtyard on one side and garden on the other.
The bungalow has been restored to retain both the character of the streetscape and its cosy, separate rooms.
Image: Tom Ferguson
The neutral and minimal interior scheme highlights the colour and vitality of the garden, which is integral to every view throughout the house. Designed by Melissa Wilson Landscape Architects, the garden, like the interior, transitions through a series of spaces, with flowers to complement the heritage of the front bungalow and pared-back planting to suit the contemporary architecture at the rear.
The material palette also balances the old and new; the low-fuss, low-maintenance selection complements the texture and detail of the original house with polished concrete floors, black cedar joinery, brown timber veneer and white aluminium window and door frames. Shiplap cedar cladding wraps in from the exterior to line the living room ceiling, and reclaimed brickwork from the former additions has been used for the ground floor of the extension, with one wall painted white, and a section in the dining area exposed as a feature – an artwork, in effect.
The stairs, with spotted gum timber treads to complement the original mixed hardwood floors, are designed to offer a spatial experience, providing views throughout the house. The hallway leads to the children’s bathroom and three equal-sized bedrooms. The main bedroom has an ensuite and walk-in robe, and a balcony overlooks the garden and pool. Finishes have been kept practical, with the focus on the generosity and relationship of spaces.
In its informality and openness, the alteration and addition of House Howley reflects the intention of the original California bungalow, “It’s about how the space makes you feel, how it relates to the garden and how comfortable it is thermally,” Mark explains.
Products and materials
- Roofing
- Lysaght roofing in Colorbond ‘Surfmist’; Monier Marseille terracotta tiles in ‘Earth’.
- External walls
- Recycled brickwork; Timbeck Architectural shiplap cedar cladding in Taubmans ‘Miss Universe’; James Hardie Hardieflex sheets in Wattyl ‘Cloudy Sky’.
- Internal walls
- Recycled brickwork; Timbeck Architectural shiplap cedar cladding in Taubmans ‘Black Fox’; Gyprock plasterboard in Taubmans ‘Miss Universe’.
- Windows and doors
- Alspec windows and doors in Dulux ‘White Satin’; Decorating Decor Interiors curtains; Brio Zero Clearance sliding door tracks; Centor retractable flyscreens; Designer Doorware lever handles in ‘Antique Brass Dark’ (addition); Delf Architectural Lever Handles in ‘Florentine Bronze’ (existing house).
- Flooring
- Existing hardwood floors in Synteko Classic; polished concrete in satin sealer; Godfrey Hirst Carramar carpet in ‘Coal Ash’.
- Lighting
- Gubi Bestlite desk and bedside lamps; Gubi Ronde dining pendant; Flos IC Lights F floor lamp.
- Kitchen
- Miele ovens, cooktops, fridges and dishwasher; Qasair rangehood; Armando Vicario Luz kitchen mixer in ‘Chrome’ from Abey; Oliveri stainless steel sink; New Age Veneers Navurban panels in ‘Nutfield’; Caesarstone Calacatta Nuvo benchtops.
- Bathroom
- Bastow Georgian tapware in ‘Chrome’ (ground floor); Astra Walker Icon tapware in ‘Chrome’ (first floor); Roca Meridian toilets; Clearwater Formoso freestanding bath; Skheme tiles in ‘Serene Matt’ (bathroom and ensuite); Skheme mosaic tiles in ‘Pietra Grey Marble,’ honed (laundry and powder room).
- Heating and cooling
- Haiku ceiling fans by Big Ass Fans; Daikin ducted airconditioning; Horiso external motorized venetians.
- External elements
- Granite paving by Sam the Paving Man in ‘Sesame Grey’; white to light-brown sandstone slabs from Gosford Quarries.
- Other
- Bo Concept leather lounges; Thonet No. 18 chairs; Muuto bar stools; outdoor table from Cosh Living; Tait Volley chairs and lounger; Globe West coffee tables; Lopi double-sided gas fireplace.
Credits
- Project
- House Howley
- Architect
- Mark Szczerbick iDesign Studio
Sydney, NSW, Australia
- Project Team
- Mark Szczerbicki, Liz Szczerbicki, Sherrie Huang, Yassi Deylami
- Consultants
-
Builder
David Fletcher Constructions
Engineer Dynamic Structural Engineering
Landscaping Melissa Wilson Landscape Architects
Lighting The Lighting Guild
- Site Details
-
Location
Sydney,
NSW,
Australia
Site type Suburban
Site area 596 m2
Building area 320 m2
- Project Details
-
Status
Built
Design, documentation 6 months
Construction 16 months
Category Residential
Type Alts and adds, New houses
Source
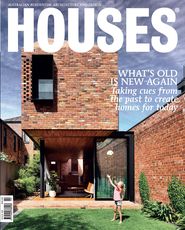
Project
Published online: 7 Aug 2018
Words:
Rebecca Gross
Images:
444,
Tom Ferguson
Issue
Houses, April 2018

