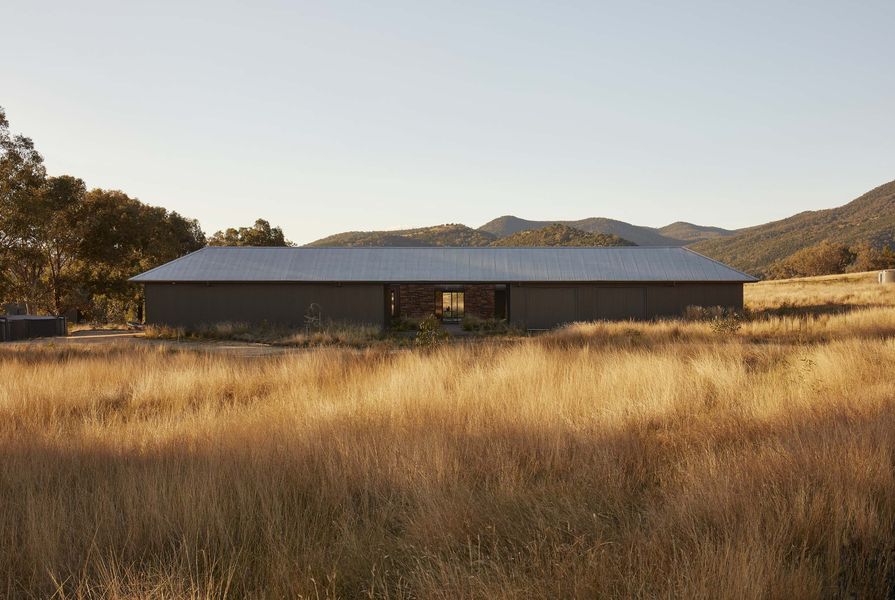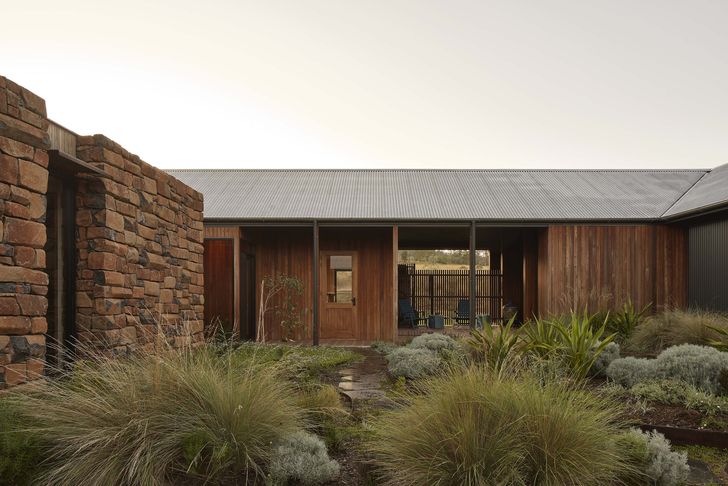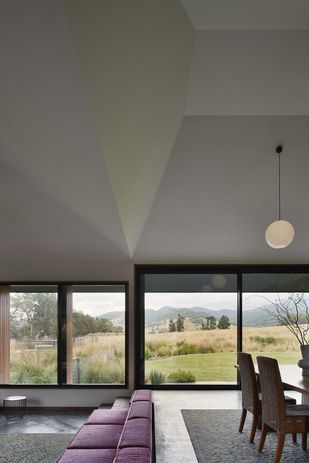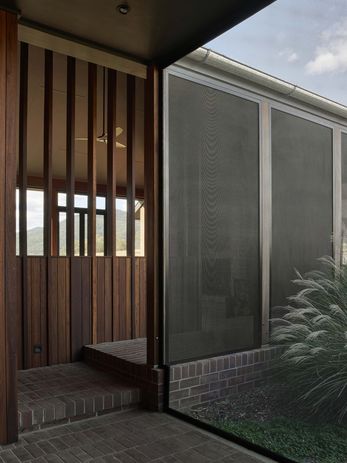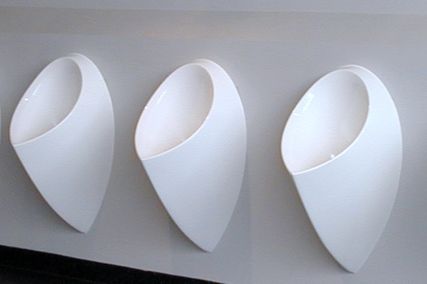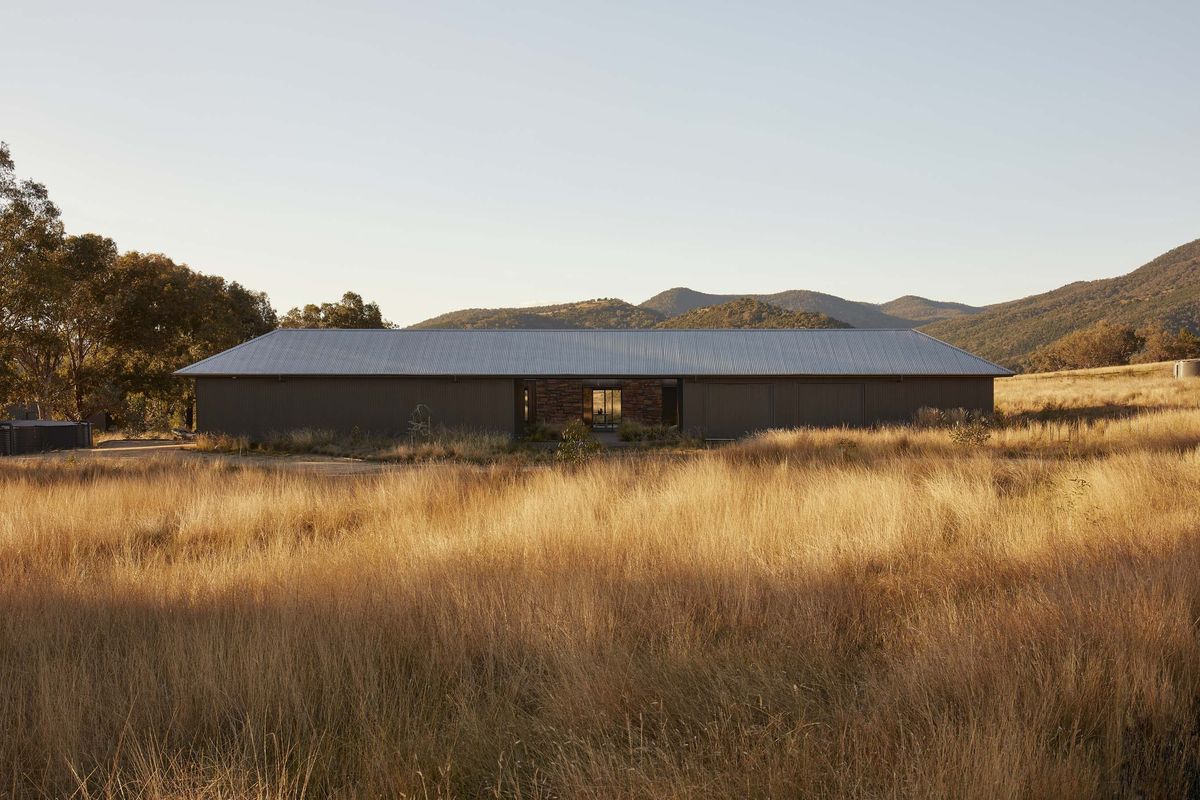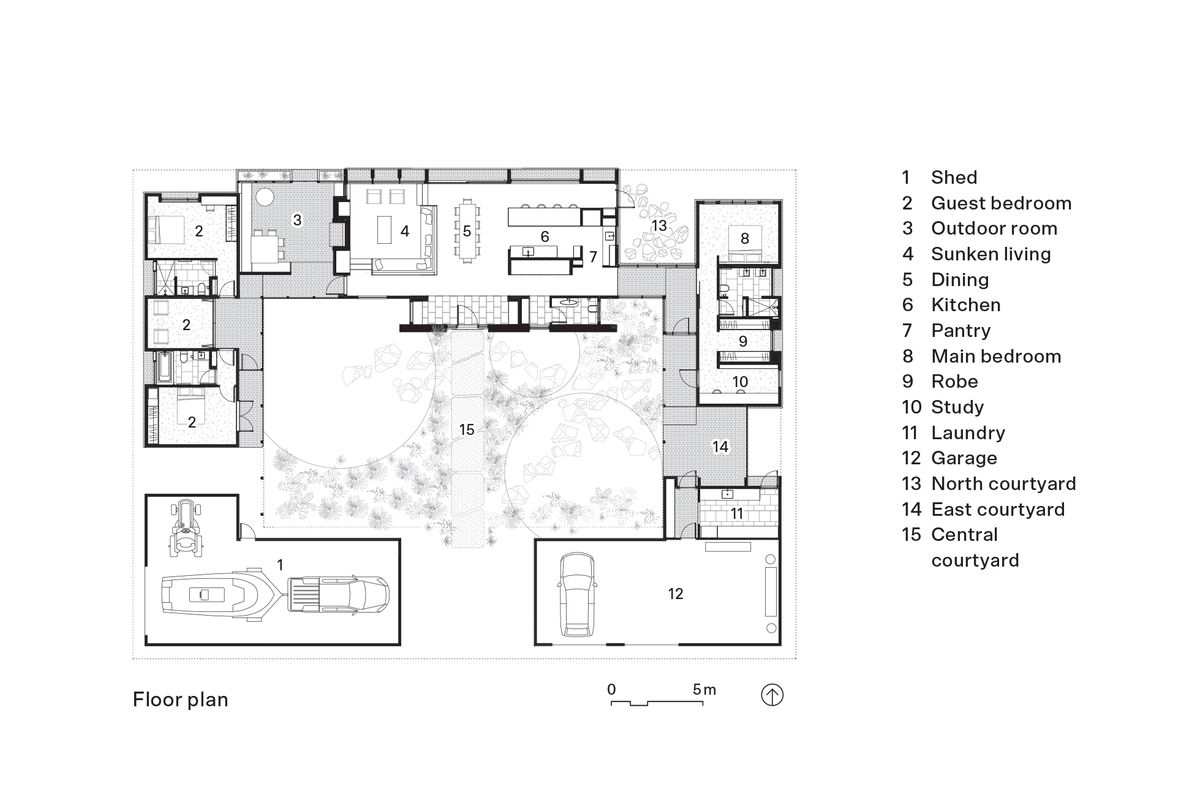Regional New South Wales is a beautiful place. Having lived and studied outside the metropolitan cities, I feel a sense of homecoming as I travel to Tamworth – a city in the state’s north, on the land of the Kamilaroi/Gomeroi people – relishing the beautiful wide landscapes, fresh air and friendly conversations with strangers.
The owners of House in the Dry felt a similar magnetism toward regional Australia when, through a simple twist of fate, they chose to settle in Tamworth after spending many years living and working internationally. After falling in love with the site while visiting family nearby, they began a discerning hunt for an architect, ultimately deciding to engage Melbourne-based Antony Martin, director of MRTN Architects. Undeterred by the long distance between Melbourne and their new home in north-west New South Wales, the owners were drawn to several of MRTN’s projects, in particular its contemporary take on the Australian shed vernacular, which has been widely acclaimed. When the owners acquired the site, the region was enduring its worst drought in recorded history, and this distressing environmental scenario foreshadowed the naming of the house. The drought became one of the leading drivers in the design approach, with the owners explicitly seeking a house that could survive in the increasingly unpredictable and oscillating extremes of the Australian climate.
Living, sleeping and workshop spaces are separated into wings and arranged around a courtyard.
Image: Anthony Basheer
The house is on a dead-end street, littered with hobby farms, and is an unassuming presence among its neighbours; with its dark corrugated cladding and flush hidden doors, it looks more akin to a working shed than a home. There are no visible windows nor even a front door facing the street, only one definitive central opening through to the internal courtyard, offering a subtle glimpse of something special beyond the blank facade.
The house is efficiently ordered around an internal courtyard, and it is essentially split into four different zones: one for the owners’ primary living quarters, another accommodating visiting guests, and the remaining two for the cars and hobby workshop. These four zones all neatly fit under a simple, hipped zincalume steel roof, all at the same pitch and size, giving the building an elegant and cohesive form. In the two living zones, intimate rooms such as bedrooms and bathrooms are modestly sized while the social rooms are generous, yet not so large that they feel too vast for the couple when they are home alone.
In the living spaces, ceilings crest and dip to create surprising volumes.
Image: Anthony Basheer
To manoeuvre between these zones, one is required to leave the comfort of the indoors and to pass through varying interstitial spaces, such as the outdoor room that connects the living spaces with the guest accommodation. These spaces are all individually unique, yet still speak to the house as a whole. Some are open while others are wholly enclosed with flyscreens, blurring the line between inside and out. The raked ceilings, which mimic the pitch of the roof, are purposefully painted a dark colour, giving a sense of volume and indeterminate space while also offering a cool and calming feel.
The material finishes complement the design intent beautifully. Using basic materials such as corrugated iron in a simple and considered manner allows the house to feel at home in the sometimes harsh surrounding landscape and gives it a sense of robustness. The more intimate spaces for daily use are lovingly crafted from local timber, stone and brick. Ceiling and wall junctions have been thoughtfully resolved to maintain the singular roof form, with grand overhangs to rooms where there is desire to control the amount of sun.
Outdoor rooms and covered external walkways function as breezeways.
Image: Anthony Basheer
The most successful and delightful aspect to the house is its integration into the landscape. There has been a true collaboration between the clients, the architect and landscape architect SBLA to create a harmonious enclave of carefully considered plants and hardscape elements, which nestle in and around the house. The challenge of growing things in an internal courtyard during dramatic seasonal changes, including both droughts and floods, has led to a process of creative experimentation and a true gardening labour of love for the owners. The home’s varied openings create delightful vignettes inward to the courtyard or outward to the surrounding hills and sky. The clever pool fence and low-lying lawn fence keep the dogs and fauna at bay without obscuring the surrounding views.
Many people dream of a “tree change,” but few have the courage to pursue one with the conviction of these clients. It’s a bold project, but one that is respectful to its site and to the challenges of the Australian climate. This house is at once a striking and contemporary house by an inner-city architect, yet it is also timeless and intensely local in the ways it pays homage to age-old materials and the land on which it stands. It’s an excellent example of the ways in which collaboration, and the juxtaposition of fresh eyes with ancient landscapes, can lead to unexpected but lovely results.
Products and materials
- Roofing
- Colorbond corrugated roofing with galvanized finish; plumbing by KFC Roofing Supplies.
- External walls
- Homestead bricks in ‘Ironstone Red’; Namoi Valley Brickworks installed by Webtex; vertical spotted gum shiplap cladding by Australian Architectural Hardwoods; Uralla local basalt feature wall installed by PJ’s Stonework.
- Internal walls
- Vertical spotted gum shiplap cladding by Australian Architectural Hardwoods; painted plasterboard by Tamworth Plaster Works; Uralla local basalt feature wall installed by PJ’s Stonework.
- Windows and doors
- Aluminium frames by Avro Glass; timber entry doors by Hunt’s Joinery.
- Flooring
- In-situ burnished concrete by Taggart Industries; Bowral dry-pressed bricks from Gertrudis Brown Renovation range supplied by Austral Bricks.
- Lighting
- Architectural general lighting by Ambience Lighting; Aggregato pendants by Artemide; Concerto Symphony pendants from Ambience Lighting; Ross Gardam Polar wall light in custom finish; Noon mirror in ‘Bronze’.
- Kitchen
- Stainless steel Vola sink mixer; Series 6 freestanding range in ‘Classic Red,’ refrigerator, freezer and dishwasher by Fisher and Paykel; Mattita orange mosaic from De Fazio Tiles and Stone; American oak veneer cabinetry by A. D. Hynes Joinery Co; Linear handles in ‘American Oak’ by Interia.
- Bathroom
- Sussex Scala range from Reece in ‘Chrome’ and ‘Brushed Nickel’; Valley Plains pottery sink basin; Inax Sugie Series Hanten tiles from Artedomus; floor tiles from Tamworth Tilehouse in ‘Oxide Dark Grey’ from Tamworth Tilehouse.
- External elements
- Bluestone honeycomb paver from Amber Tiles.
- Other
- Washer and dryer by Fisher and Paykel; built-in sofa from Bo Concept.
Credits
- Project
- House in the Dry
- Architect
- MRTN Architects
Melbourne, Vic, Australia
- Project Team
- Antony Martin, Cameron Suisted
- Consultants
-
Builder
J. and S. Contracting
Building surveyor and construction certificate Tamworth Regional Council
Engineer W. J. Bryan Engineering B
Landscaping SBLA
- Aboriginal Nation
- House in the Dry is built on the land of the Kamilaroi/ Gomeroi people.
- Site Details
-
Site type
Rural
- Project Details
-
Status
Built
Completion date 2022
Design, documentation 10 months
Construction 12 months
Category Residential
Type New houses
Source
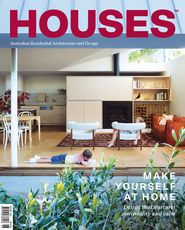
Project
Published online: 13 Jan 2023
Words:
Anthony St John Parsons
Images:
Anthony Basheer,
MRTN Architects
Issue
Houses, December 2022

