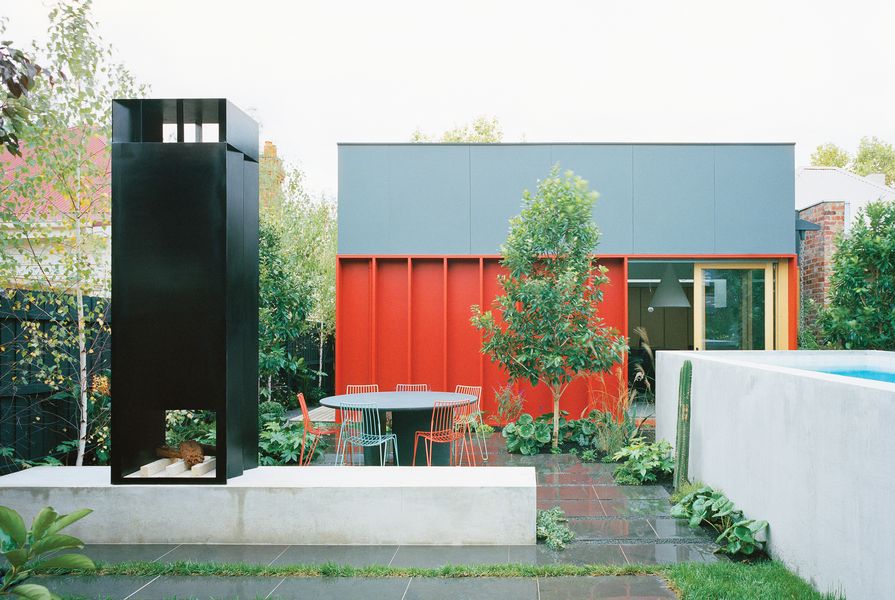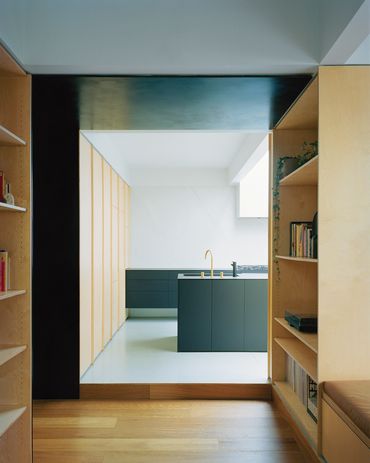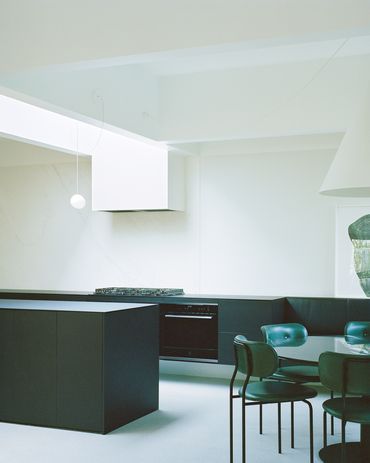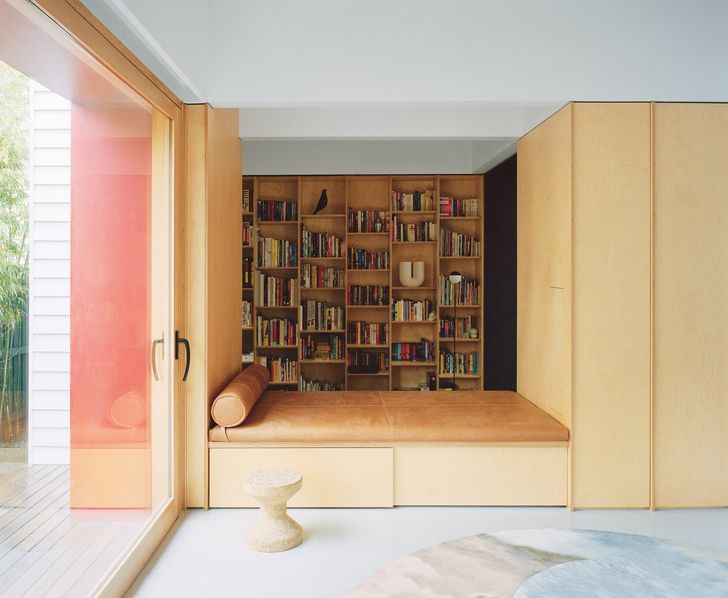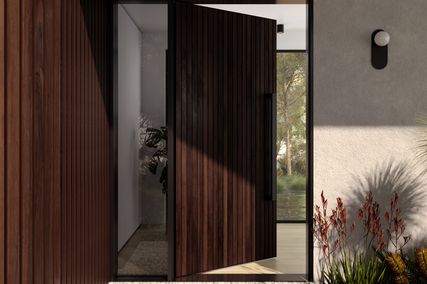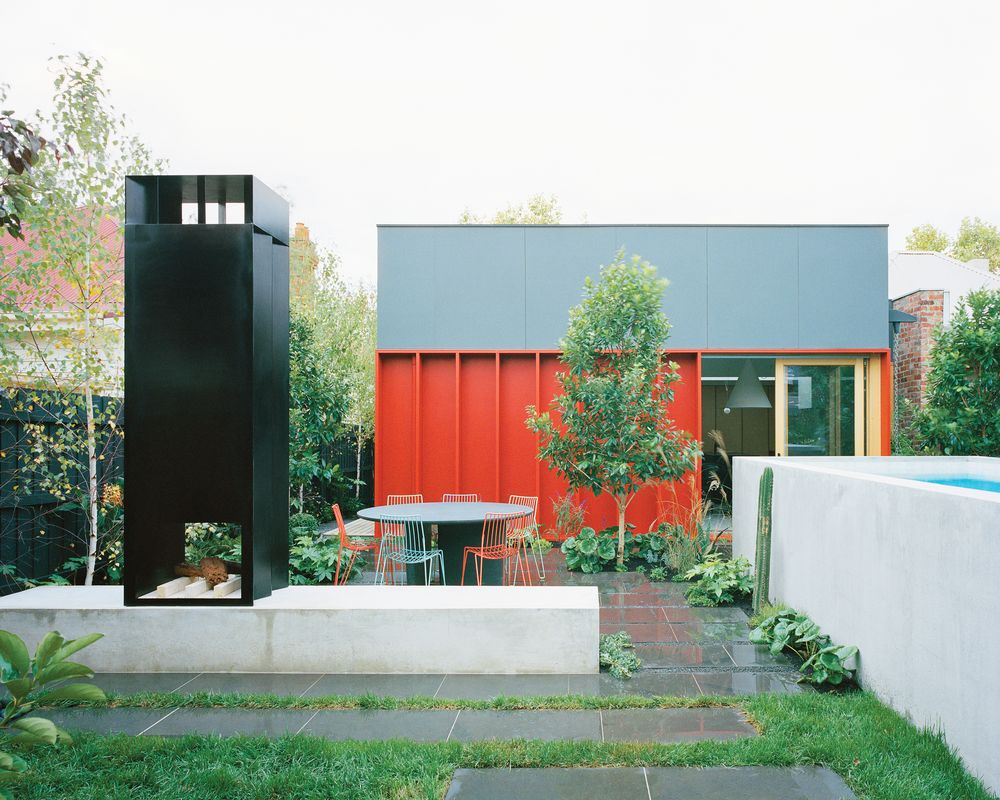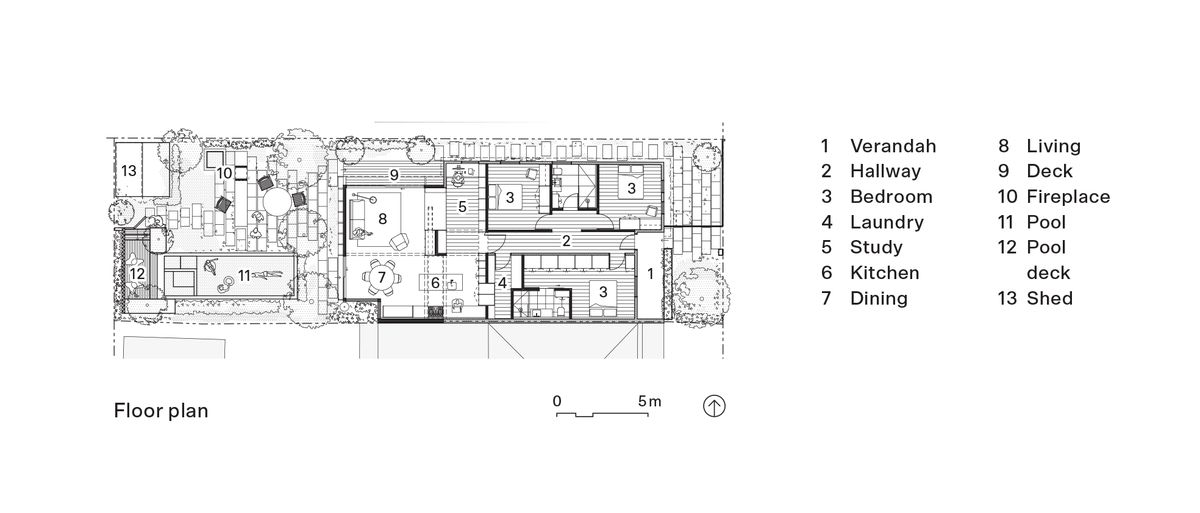When homeowners Tim and Cinzia engaged Kart Projects to design a modest extension to their semidetached house in Melbourne’s Fairfield, on the unceded lands of the Wurundjeri people of the Kulin nation, there was an immediate, shared understanding about the family’s needs and the value of small, thoughtful additions to the existing fabric. Tim, who runs a digital design studio with Cinzia, recalls how Kart Projects directors Martin Musiatowicz and Karen Fermo “were very similar to us at the time: their business was a similar size to ours and I think we could really relate to each other.”
The strong, collaborative relationship built between client and architect across the project has seen the original plan for a small extension and “tidy up” at the back of the house evolve into a more ambitious set of alterations and additions, concluding with the recent completion of the backyard pool and landscape.
Adding just 30 square metres to the existing footprint of the house, the House K project has generated a series of distinct but complementary spaces throughout the dwelling. Tim and Cinzia “didn’t want the big-box extension,” and the single-storey home provides ample living and working spaces for a family of four, while leaving room for a substantial backyard.
The addition is revealed gradually, as visitors move through the house.
Image: Rory Gardiner
From the street, the house retains its original form, upholding a symmetrical relationship to the neighbouring property on its southern boundary, with which it shares a party wall. Nevertheless, the use of achromatic colour hints at the revised qualities of the interior, with white and dark grey used to signal the contrasting languages of the spaces beyond.
The hallway, main bedroom and ensuite are captured within the deep-grey volume. Subtle textures have been used to scatter light across these darker surfaces, while the strategic use of built-in storage within the main bedroom, as well as the slightly raked ceiling of the hall, magnify the apparent depth and mass of the structure. Tucked in behind the shared wall, the ensuite draws in an impressive amount of light through a large skylight over the shower, which pierces the substantial depth of the existing hipped roof.
Skylights are used to maximize access to natural light.
Image: Rory Gardiner
A contrasting lighter volume, comprising the bathroom and children’s bedrooms, runs along the northern edge of the house’s existing footprint. White and dusty red handpainted tiles to the bathroom set up a subtle matrix of embossed and debossed textures.
The tension between darkness and light – or between the appearance of the heavier, seemingly carved spaces and their brighter, more permeable counterparts – cuts across the main axis of the hallway. This traditional line through the centre of the house is further eroded by the inclusion of a large pivot door and a central storage unit, which block direct views to the living spaces beyond.
Only at the end of the hall does the project offer a glimpse of the newer spaces that move out from under the hipped roof of the existing house. At this point, the solid surfaces and datum lines of House K begin to give way to the incomplete, inferred continuity of elements toward the back of the site. Martin describes this deliberate deterioration as its own kind of presence: “Like a solid line becoming dashed, it’s always there.”
The study and living zones are linked by a plywood storage volume and daybed.
Image: Rory Gardiner
From the study, at the edge of the original structure, the kitchen, dining and living spaces step up and open out. While they might appear to completely shake off the cellular structure of the existing house, the edges of each area are subtly defined by the large-scale, coffered ceiling.
The edges of the central storage column also generate the width of a second large skylight, which reaches across to the rangehood of the kitchen, setting up a shift in ceiling height. Despite the presence of striking blond plywood walls and a rich leather daybed, it is a space in which one can’t help but look up. Far from a flashy or showy grab for attention, however, these are subtle moves that establish a meaningful connection between house and user, discovered through the experience of living within the space. Everyday moments such as standing at the kitchen sink have become something more: “For the first few months after we moved in, every night I’d turn the lights off before bed and just look up at the stars,” Tim says.
In a final gesture of enclosure and a nod to the strong cross-sectional elements of House K, the rear wall of the project establishes a solid edge to the living space, while still leaving room for sliding glass doors to the backyard from the dining area and along the project’s northern edge.
Among the raw concrete forms of the pool and plinth of the backyard, views back to the house showcase the dramatic red ribs and deep reveals of the project’s exterior form. Even as the landscaping creeps in around the paving and along the side of the pool, the crisp forms and lines of House K – both solid and dashed – transfer the quietly composed qualities of the interior to the home’s outdoor space.
Products and materials
- Roofing
- Lysaght Klip-lok in Colorbond ‘Shale Grey’
- External walls
- Glulam timber fins and cladding in Dulux ‘Carmen Miranda’; fibre cement cladding in Dulux ‘Mt Eden’; weatherboards in Dulux ‘Black Caviar’ and ‘Terrace White Half’
- Internal walls
- Maxiply plywood; James Hardie plasterboard in Dulux ‘Lexicon Quarter’, ‘Timeless Grey’ and ‘Timeless Grey Half’
- Windows
- Victorian ash timber windows in clear satin finish; custom steel shroud in Dulux powdercoat ‘White’; Acol skylight in Dulux ‘Paramount Design’
- Doors
- Custom mild steel pivot door reveal; Victorian ash timber sliding door in clear satin finish
- Flooring
- Ecotimber blackbutt flooring; Covet honed in-situ concrete in ‘Acier’ with exposed aggregate; brass floor vent
- Lighting
- Brightgreen architectural lighting; Unios outdoor lighting; Anchor Ceramics Flute wall light; Wastberg W151 pendant; Lucciola wall light from Mondoluce
- Kitchen
- Fenix NTM benchtop in ‘Nero Ingo’; Maxiply birch plywood cabinetry; Artedomus Maximum Michelangelo splashback; Sussex tapware in ‘Matt Gold’; Frankie sink in ‘Granite’; Liebherr refrigerator; Electrolux oven and cooktop; Schweigen rangehood; Billi water dispenser; Bosch dishwasher
- Bathroom
- Fenix NTM benchtop in ‘Nero Ingo’; Sussex Circa tapware and accessories in ‘Matt Gold’; Rogerseller toilet and basins; Schweigen exhaust fan; Rombini tile in ‘Green’, ‘Blanc’ and ‘Red’ from Mutina
- External elements
- Custom strip pavers in ‘Basalt’; custom chimney and cowl
Credits
- Project
- House K by Kart Projects
- Architect
-
Kart Projects
- Project Team
- Martin Musiatowicz, Karen Fermo, Erhau Lee, Martyna Sekula, Stephanie Pahnis
- Consultants
-
Builder
Hemming and Nicoll Constructions
Engineer StructED Consulting Engineering
Landscape construction and planting Vogue Grange
Pool consultant Grange Pools
- Aboriginal Nation
- House K is built on the land of Wurundjeri people of the Kulin nation.
- Site Details
-
Location
Melbourne,
Vic,
Australia
Site area 341 m2
Building area 143 m2
- Project Details
-
Status
Built
Completion date 2020
Design, documentation 12 months
Construction 18 months
Category Residential
Type Alts and adds
Source
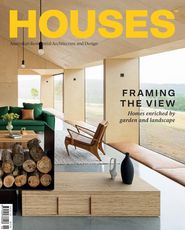
Project
Published online: 10 Dec 2021
Words:
Alexandra Brown
Images:
Kart Projects,
Rory Gardiner
Issue
Houses, December 2021

