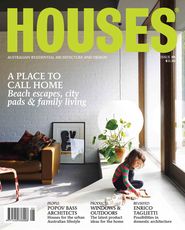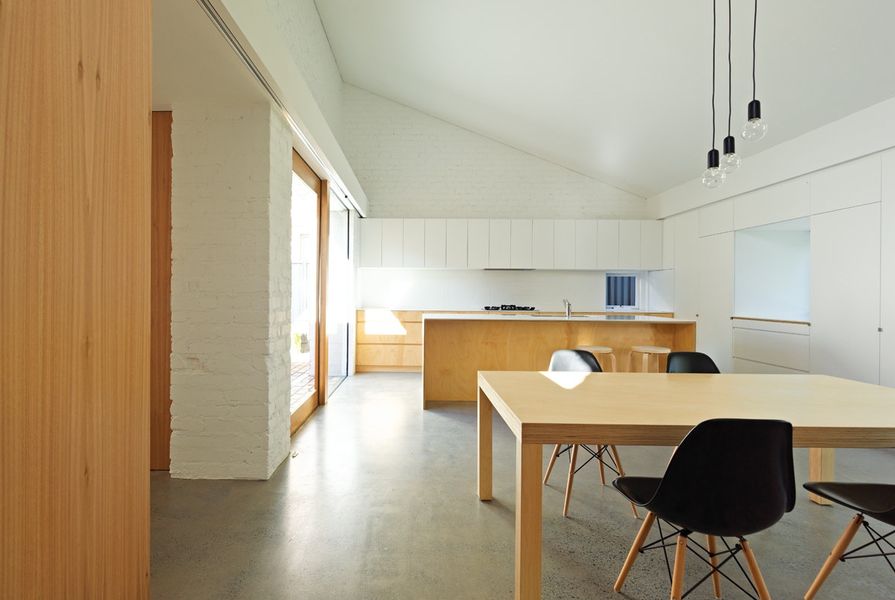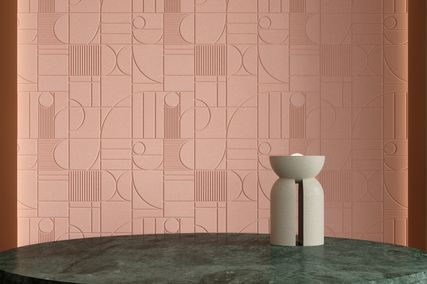The drive with architect Hannah Tribe from her Surry Hills studio to Bardwell Park takes us far from Sydney’s urban fringe to a suburb almost untouched by architecture. Decades after Robin Boyd wrote about the ugliness of Australia’s suburbia, this southern suburb of Sydney is something of a battleground in its push to renew. In street after street, modest postwar bungalows are being replaced with over-scaled monstrosities: the absurd offspring of too much money and too little taste, and the assumption that bigger is better.
The original bungalow intact, the new pavilion peeps out from behind.
Image: Peter Bennetts
We arrive at our destination, a neat 1950s brick house, single-storey, with a dainty white rail around its curved front porch. Little appears changed from the front, except for a new fence. The owners, Evonne and Anthony, bought it some years ago for the location: close enough to the city for work, far enough to be blessed with a large rear garden and potential to extend.
“The house was small, dark and run-down, with a poky kitchen and bathroom,” says Evonne. “Any work by past owners was done on the run with no consideration for aesthetics or functionality. The backyard was neglected but very lush, and we fell in love with the jacaranda tree.”
The couple moved in and tinkered at the edges, ripping up the retro vinyl, polishing the hardwood floors and painting the kitchen cupboards to lighten the mood. However, as their family grew, they called in Tribe Studio to make more substantial changes. On their wishlist was a music studio, a large living area, a bigger bathroom, and plenty of storage and light.
Tribe Studio has a string of notable house renovations to its name, mostly around the city fringe. The commission took them out of their comfort zone in more ways than one. It’s their first suburban house, and their first building in brick. They repsonded by going against the neighbourhood grain, keeping the bungalow mostly intact, and adding a new building at the rear. “The original house is kind of ‘prissy and featurist’ as Boyd would have said,” Hannah explains. “But it’s solid. So our approach was to just fix what wasn’t working and add this brick building behind it, that’s almost like a ruin.”
The new pavilion viewed from the rear boundary.
Image: Peter Bennetts
Designed as a pavilion in the garden, the “ruin” is a vast single volume housing the new open kitchen, dining and living area. Built from recycled bricks and with a steep shed roof, from the outside it has the coarse feel of a backyard garage or workshop. The charm of the pavilion is the quality of the space: it is light, airy, deeply private, yet connected to the garden.
At the rear, a sliding door of blackbutt opens the pavilion to a backyard with lush lawn, a lemon tree and the old jacaranda that the owners fell in love with. A corresponding door at the on the other side opens to the brick-paved north courtyard trapped between the old and new buildings. By day, the pavilion’s interior is awash with natural light, picking up the texture of the white-painted brick, polished concrete floor and the warmth of honey-hued ply kitchen joinery. The sliding blackbutt doors conceal a study nook on the south wall and television and games on the north.
The pavilion opens to the rear garden via a sliding timber door that also conceals a study.
Image: Peter Bennetts
Editing of the old house has been similarly measured and meaningful. Off the central corridor, the two fornt bedrooms were retained and a generous black-and-white bathroom added to service them. The old kitchen is converted to a main bedroom with an ensuite. The once-tiny living room is reborn as a book-lined music studio, the cooridor is extended to connect the old building and new, with a galley laundry tucked into its north side backing onto the new master ensuite.
The pavilion’s siting brought more than just a brilliant living hub to the home. It sandwiches two sheltered outdoor areas: a public courtyard paved in recycled brick between the music room and pavilion, and a tiny timber deck accessible only from the master ensuite, potted succulents attend a private outdoor shower.
Before practising architecture, Hannah Tribe spent years as an artist painting abstract canvases. It is the artist’s eye that she brings to her architecture, balancing details for composition and colour, light and shade. The stormy charcoal-blue used on the exterior trim is “the perfect colour for recycled bricks,” and the doors of the new pavilion are carefully aligned to give a glimpse of the jacaranda tree right from the front door.
On so many levels, recycling an existing building is immeasurably more sustainable than bowling it over to build again. Why don’t more people do it? Possibly because houses like this take time and patience, and a relinquishing of ego. And they often owe as much to the client’s commitment as the architect’s skill. Having intitially drawn up the plans, Hannah tried to talk Evonne and Anthony out of doing this renovation. “Given what’s happening in the area, I was afraid they might overcapitalize on the property,” she says. “But they insisted, saying: ‘No way! We’ve seen enough people do bullshit renovations with no architect and no clue – and they’ve spent a fortune!’ When your client is that committed from the outset, it’s half the battle won.”
Products and materials
- Roofing
- Recycled terracotta tiles; black Butynol membrane.
- External walls
- Recycled brick.
- Internal walls
- Recycled brick, painted Dulux ‘Lexicon’.
- Windows
- Custom blackbutt frames.
- Doors
- Solid core doors, painted Dulux ‘Lexicon’; blackbutt veneer finish to sliding doors.
- Flooring
- Concrete Colour Systems concrete with pewter oxide, hand-trowelled finish; blackbutt with satin polyurethane finish.
- Lighting
- HD2 pendants from Ism Objects; HPM batten holders.
- Kitchen
- Highland oven; Miele cooktop; Liebherr fridge/freezer; Asko dishwasher; Franke tapware; Oliveri Sonetto sink; Industrial Expression joinery; Dupont Corian surface laminated to plywood; Dupont Corian benchtops, painted Dulux ‘Glacier White’; plywood with BB hoop pine veneer and 2-pac polyurethane satin finish.
- Bathroom
- Duravit Scola basin and Starck 3 toilet suite; Kaldewei bath; Brodware City Stik tapware and bath spout and City Plus hand shower; Hansa Purejet Mono hand shower; Parisi L’Hotel accessories; Industrial Expression joinery pulls; Bisanna Tiles black hexagonal floor tiles and white rectified wall tiles.
- External elements
- Recycled brick pavers.
- Other
- Outdoor shower by client; Eames dining chairs; Koskela dining table, sofa and armchair; Anibou Artek stools; Loom rug.
Credits
- Project
- House Kalafatas Challita
- Architect
- Tribe Studio
Sydney, NSW, Australia
- Project Team
- Hannah Tribe, Case Ornsby, Ricci Bloch, Josephine Hurley, Carla Middleton
- Consultants
-
Builder
Lars Fischer Construction
Engineer Cantilever Consulting Engineers
Landscaping Client
- Site Details
-
Location
Sydney,
NSW,
Australia
Site type Suburban
Building area 158 m2
- Project Details
-
Status
Built
Design, documentation 9 months
Construction 7 months
Category Residential
Type New houses
Source

Project
Published online: 7 Dec 2012
Words:
Peter Salhani
Images:
Peter Bennetts
Issue
Houses, October 2012






























