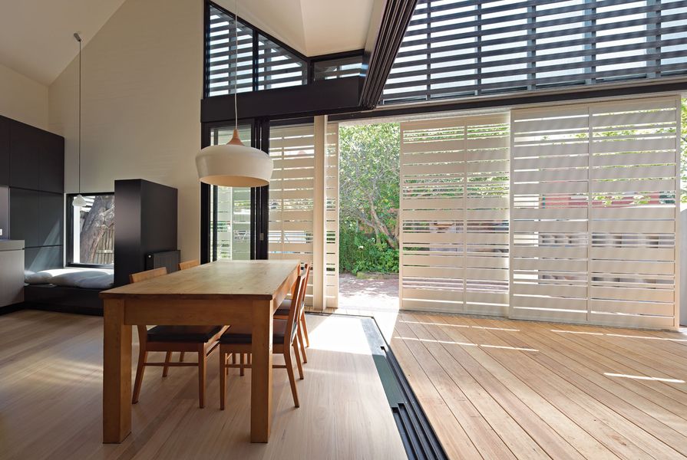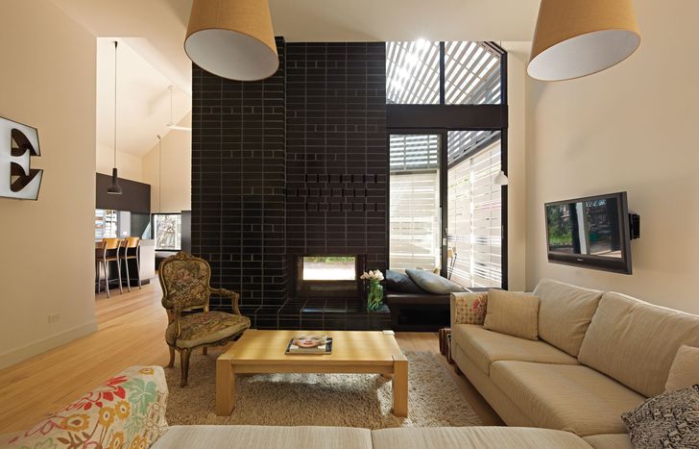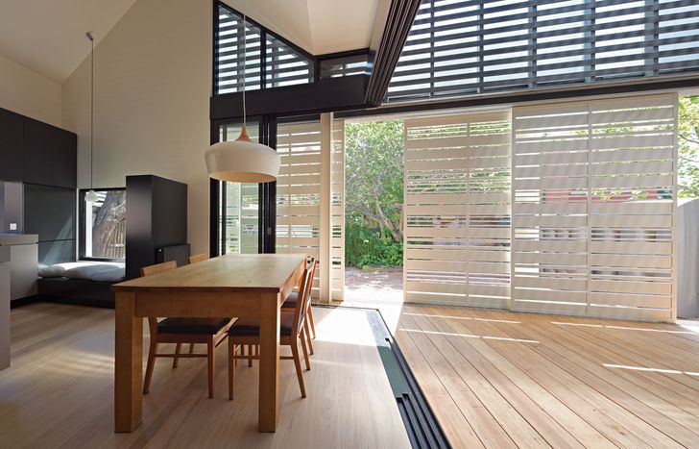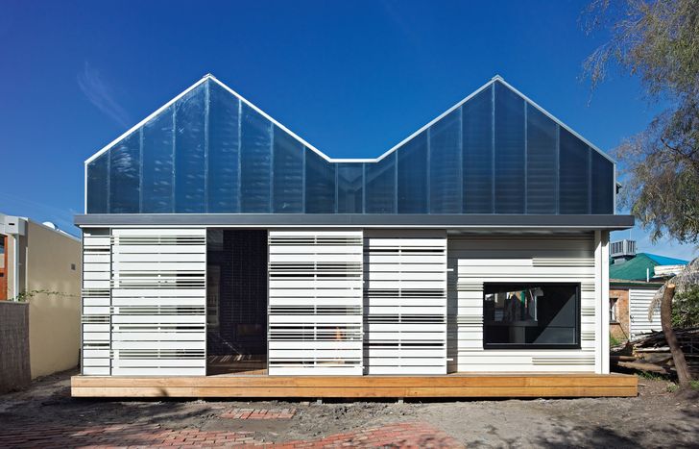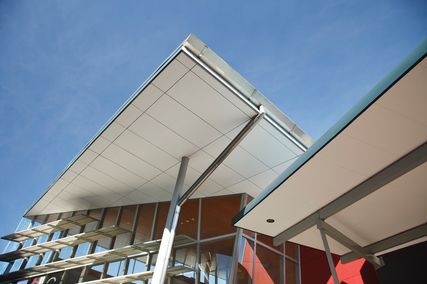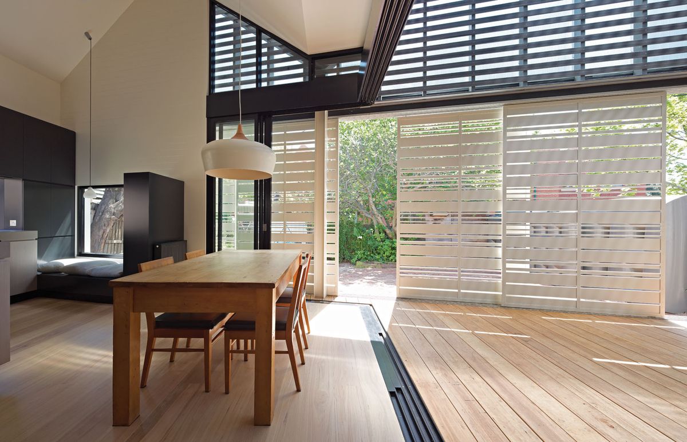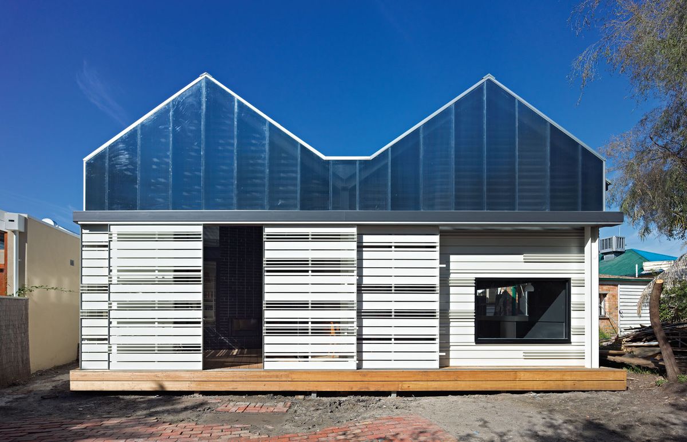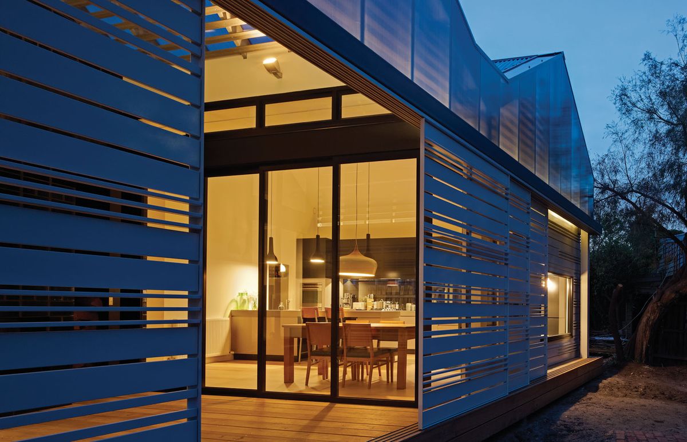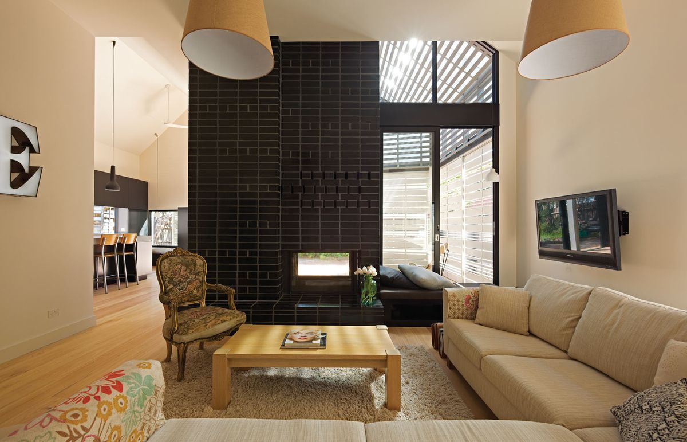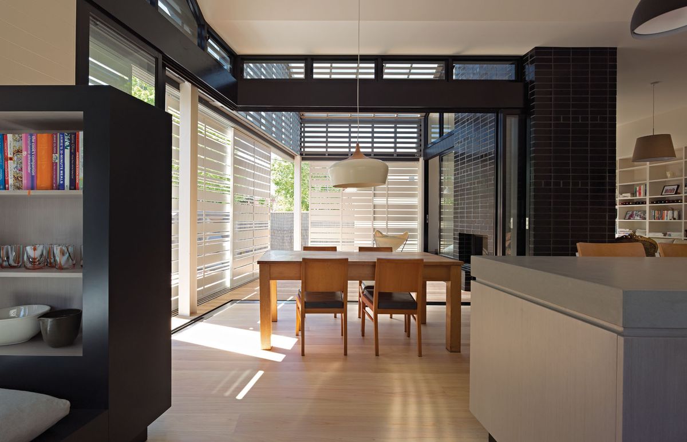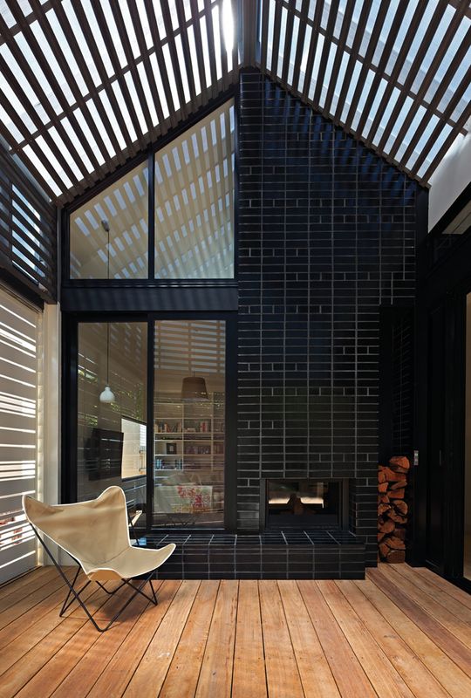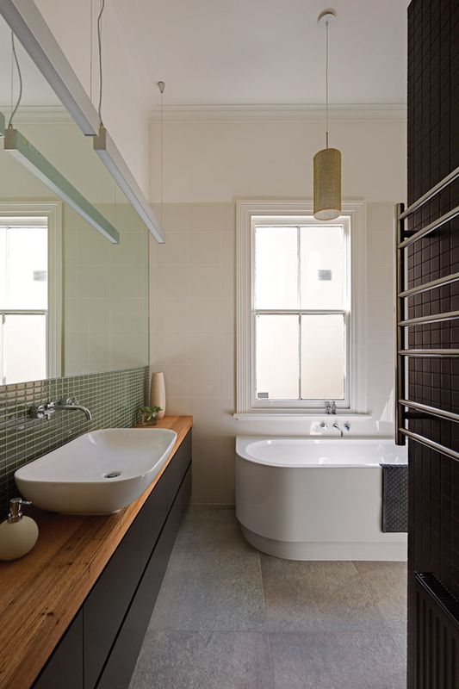How much space do we really need to live comfortably? Australia is building the largest homes in the world, now almost 10 percent bigger than in the United States. But living small, as opposed to living large, doesn’t mean that comfort has to be sacrificed. This is demonstrated by House Reduction, designed by Shelley Freeman and Melissa Bright of Make Architecture Studio. In the renovation of an existing inner-city Victorian home, Shelley and Melissa have managed to reduce the footprint of the house, while improving the quality of the space.
The benefits of living in smaller houses have been recognized and promoted in many parts of the world. An extreme example is the small house movement – a social and architectural movement that advocates living in particularly small homes (rarely exceeding forty-six square metres). In these small homes the emphasis is placed on design rather than size, and as a result they cost less to build, maintain, heat and cool. This, of course, has advantages in terms of sustainability – the smaller the building footprint, the better. Make Architecture has reduced the footprint of this project by removing one of the bedrooms to make way for the additional bathrooms that were requested by the clients, and by reconfiguring a multifunctional living area.
A full-height window connects the living room and outdoor room.
Image: Peter Bennetts
Although the footprint of the house has been cut back, interior spaces do not feel cramped or cluttered. The original height of the ceilings was retained, which assists in giving a sense of space. Within the main living area, details such as window seats and study nooks create multifunctional rooms, or rooms within rooms. Of particular note is the treatment of the threshold between the new living room and the outdoor room. A partially operable, full-height window to the semi-outdoor space sits adjacent to the brick fireplace.
The windowsill has been extended to create extra seating and, similarly, at the edge of the fireplace a raised ledge can also be used for this purpose. The television in the living room can be pivoted around to face the window to the outdoor room, further establishing a connection between indoors and outdoors. This would be an appealing way for the clients’ two teenage sons to watch the cricket or tennis on a summer’s day.
Timber batten screens can be moved to track the sun.
Image: Peter Bennetts
The outdoor room is enclosed by a series of horizontal, painted timber batten screens that can be positioned for comfort according to the direction of the sunlight. When the timber screens are closed and the glass sliding doors are open, the room becomes an internal space and serves as an extension of the adjacent dining area. With the screens open, the space becomes a completely external terrace. In addition to these passive environmental control benefits, the screens are also an aesthetic interpretation of the weatherboards in the existing part of the house.
The rear elevation is an abstracted form of the existing hipped roof.
Image: Peter Bennetts
The site runs between two streets, so the new part of the house at the rear also has a street frontage. The architects have taken cues from the original building to create another “front” to the house. The rear elevation is an extruded form of the existing hipped roof, which has been sliced off. Clad with translucent polycarbonate on the upper level, the distinctive form shimmers as if it were metal during the day and glows at night. In this way, the new elevation “gives” something back to the public street by intriguing passers-by.
The chosen material textures and products create a warm, inviting home that follows the mantra of “quality, not quantity.” Make Architecture has attended to every architectural detail. The brick fireplace in the living room, for example, features a pattern that attempts to disguise the vents. Although there is a consistent interior colour palette, the variety of textures gives interest and defines the various zones within the multifunctional living spaces. A series of elegant pendant lights hang over key spaces, including the two window seats, which assists in defining zones.
One of the ways the architects were able to convince the clients to reduce the footprint of the house was by planning a detached, multifunctional studio/garage in the backyard. This addition, which is yet to be built, takes into consideration the need for a separate living room for the clients’ teenage sons. The small brick building will also add to the rear street frontage and act as a counterpoint to the weatherboards in the main part of the house. A small swimming pool and some further landscaping are planned to complete the project.
It makes sense for Australians to better use existing dwellings – particularly in terms of sustainability – as has been done in this renovation by Make Architecture. Clever maximization of space has allowed this family to enjoy an inner-city lifestyle without feeling cramped. Efficient planning and attention to every detail has ensured that each square metre of the home is used, and the result suggests that you really don’t need much space to live comfortably after all.
Products and materials
- Roofing
- Lysaght metal roof sheeting in Colorbond ‘Windspray’; SunPal Multicell polycarbonate roof cladding; ModWood Mini board wood composite battens.
- External walls
- SunPal Multicell polycarbonate in ‘Solar Grey’.
- Internal walls
- Euroa Clay Products glazed brick in black.
- Windows
- Capral 200 Series windows in matt black zinc powdercoat, with Brio tracks; Breezway aluminium Altair louvres.
- Flooring
- Messmate timber flooring; stringybark timber decking.
- Lighting
- Coco Flip Design Studio Coco pendant; Tube pendant lights; Studio Italia Blownup lights; Richmond Lighting.
- Kitchen
- Stone Italiana Greige Grain benchtop; New Age Veneers joinery veneer in ‘Silverline’; Qasair back-ducted rangehood; E:line microwave and stainless steel oven; Highland cooktop; Hafele under-bench rubbish bin; Abey Leichhardt laundry trough and Nu Queen Daintree undermount sink; Krysten chrome sink mixer; Siena chrome gooseneck sink mixer; Siemens semi-integrated dishwasher; Fisher and Paykel stainless steel freestanding fridge.
- Bathroom
- Mark Tuckey recycled timber benchtop.
- Heating and cooling
- Cheminées Philippe Australia fireplace; Nissl Eichert Heating hydronic heating.
Credits
- Project
- House Reduction
- Architect
- Make Architecture Studio
Melbourne, Vic, Australia
- Project Team
- Melissa Bright, Shelley Freeman, Bruce Rowe, Gillian Hatch
- Consultants
-
Builder
4AD Construction
Engineer FMG Engineering
- Site Details
-
Location
Melbourne,
Vic,
Australia
Site area 470 m2
Building area 215 m2
- Project Details
-
Status
Built
Design, documentation 12 months
Construction 9 months
Category Residential
Type New houses
Source
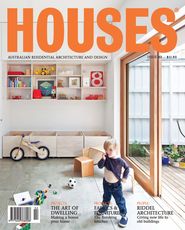
Project
Published online: 10 Jul 2012
Words:
Katelin Butler
Images:
Peter Bennetts
Issue
Houses, April 2012

