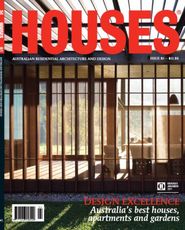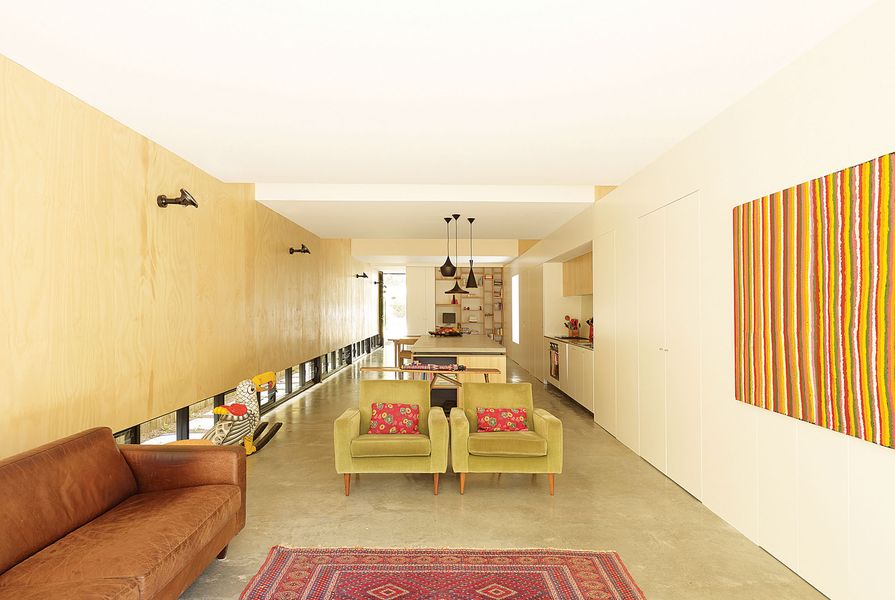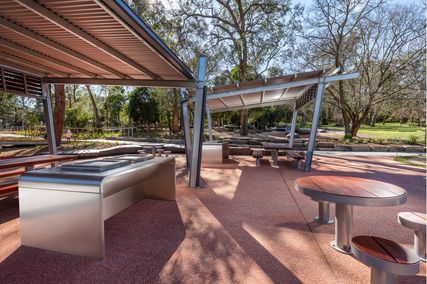In temperate climates, designing for good solar access is often the first and most important consideration. On a clear site this often means a long, narrow pavilion facing north, but in urban or suburban contexts closely packed houses might share this orientation, each with a narrow facade focusing sun on a single living space. This encourages families to gather at the threshold between inside and outside space. The challenge then is dealing with heat load from the elongated east and west facades.
House Shmukler presents a unique and interesting approach to this problem. The upper-level bedrooms are expressed as a series of floating boxes in a large, double-height space. Pulled away from each other, they are protected from the heat of the roof and the western facade, which can be vented through the upper-level skylights. The design is both a dramatic spatial expression and a register of environmental performance. This innovative design thinking has created a house that could be a model for infill housing across Australia.
The Award for Sustainability is supported by Viridian.
Products and materials
- Roofing
- Lysaght Custom-orb, Colorbond ‘Surfmist’.
- External walls
- Lysaght Custom-orb, Colorbond ‘Surfmist’; Austral Plywoods ply cladding, matt, 2-pac polyurethane clear finish; Radiata pine weatherboards, painted white.
- Internal walls
- Austral Plywoods 6 mm hoop pine plywood, matt, 2-pac polyurethane clear finish; CSR plasterboard, painted in Dulux ‘Vivid White’.
- Windows
- Aluminium frame with black powdercoat and timber frame painted Dulux Lexicon, both from Window Solutions.
- Flooring
- Concrete, steel trowel finish; Killarney ash tongue-and-groove, satin polyurethane finish; oiled blackbutt decking.
- Lighting
- Tom Dixon beat pendants; Ango hanging wall pendant; Sunny Lighting wall lights; Cosmoluce wall lights.
- Kitchen
- Electrolux fully integrated fridge/freezer; Smeg stainless steel oven and cooktop; Miele fully integrated dishwasher; Qasair rangehood; Abey mixer; Oliveri sink; Hafele joinery pulls; Furniture Ply hoop pine plywood joinery, matt, 2-pac polyurethane clear finish; MDF joinery, painted Dulux ‘Vivid White’; concrete benchtop.
- Bathroom
- Caroma Cube basin; Kaldewei Saniform bath; Dura bath; Tonic WC suite; Mizu showerhead; Brodware Dial tapware; Parisi joinery pulls.
- Heating/cooling
- Hunter Pacific Concept 2 ceiling fans; in-slab heating.
- External
- Real-Crete Outdoor Products concrete sleepers; recycled hardwood oiled timber and black powdercoated aluminium pool fence.
Credits
- Project
- House Shmukler
- Architect
- Tribe Studio
Sydney, NSW, Australia
- Project Team
- Hannah Tribe, Josephine Hurley, Aaron Murray, Tony Tribe
- Consultants
-
Builder
JLS Construction
Engineer Cardno
Interiors Tribe Studio, Client
Landscaping Client
Lighting Tribe Studio
- Site Details
-
Location
Sydney,
NSW,
Australia
Site type Suburban
- Project Details
-
Status
Built
Website http://www.tribestudio.com.au/#1467126/House-Shmukler
Category Residential
Type New houses, Revisited / first house
Source

Awarded Project
Published online: 30 Aug 2011
Words:
Houses Awards Jury 2011
Images:
Brett Boardman
Issue
Houses, August 2011


















