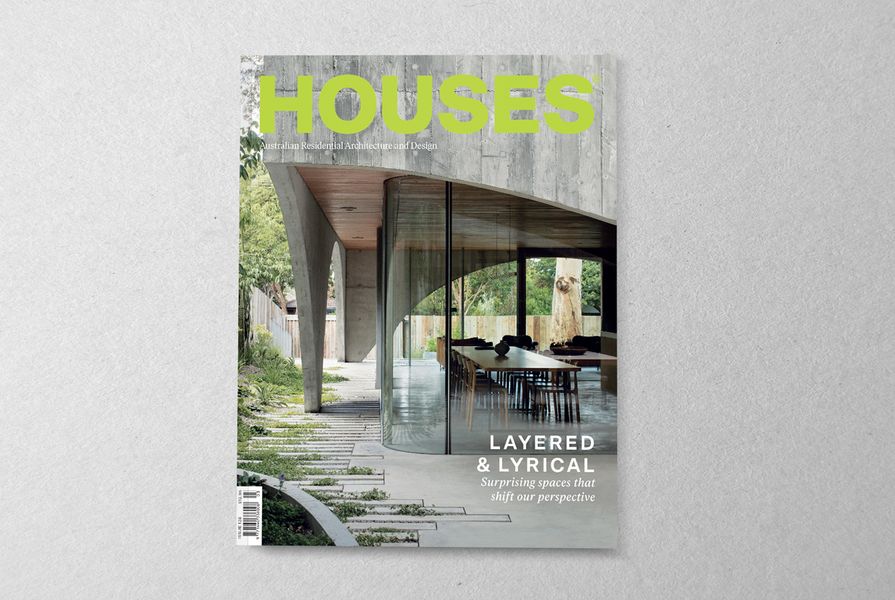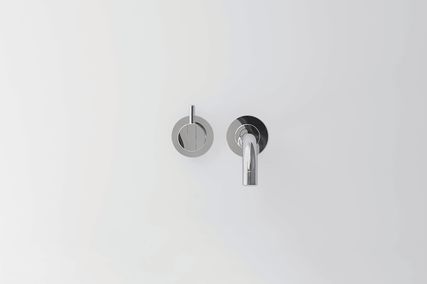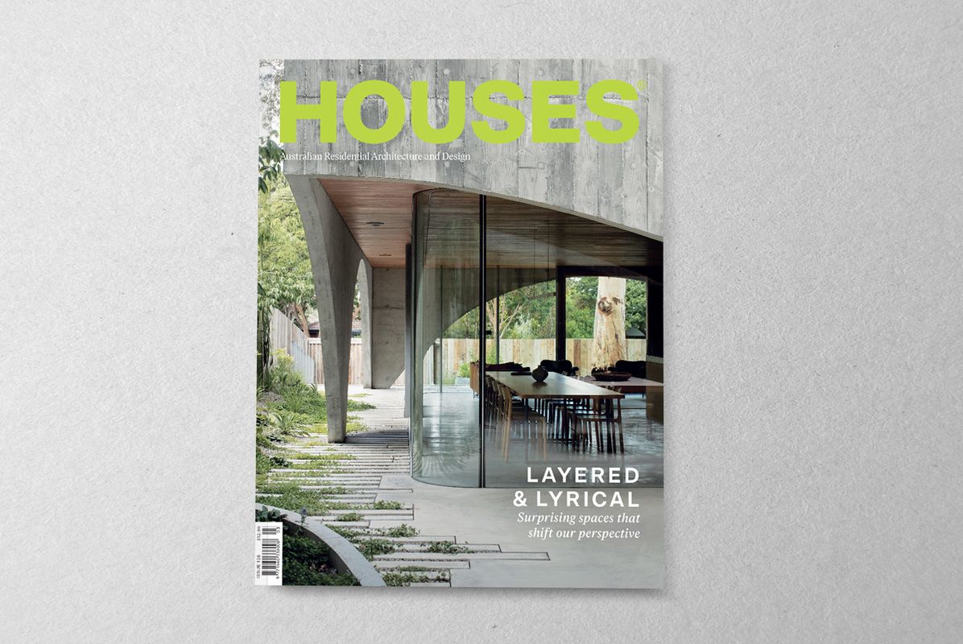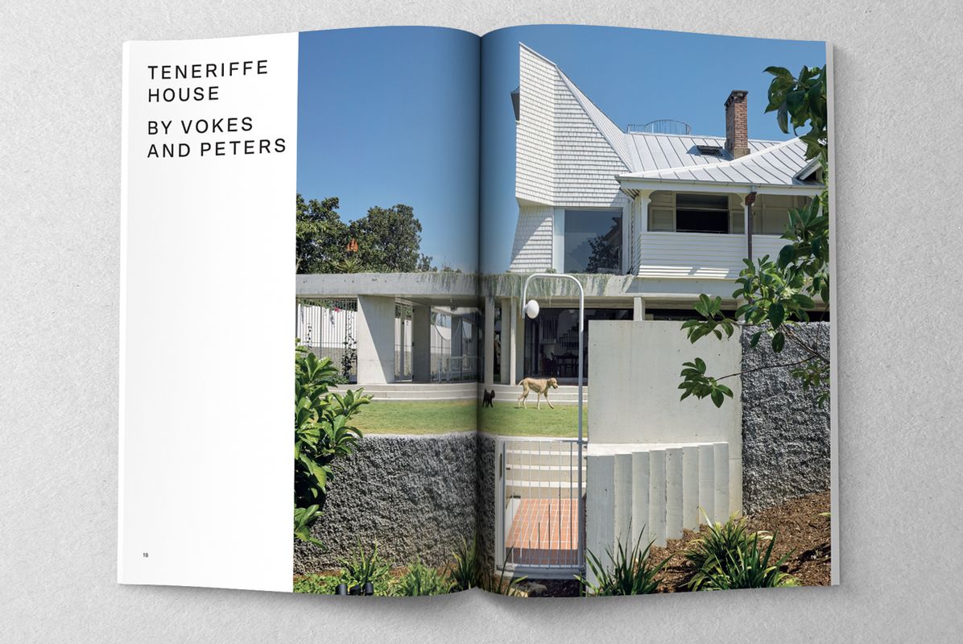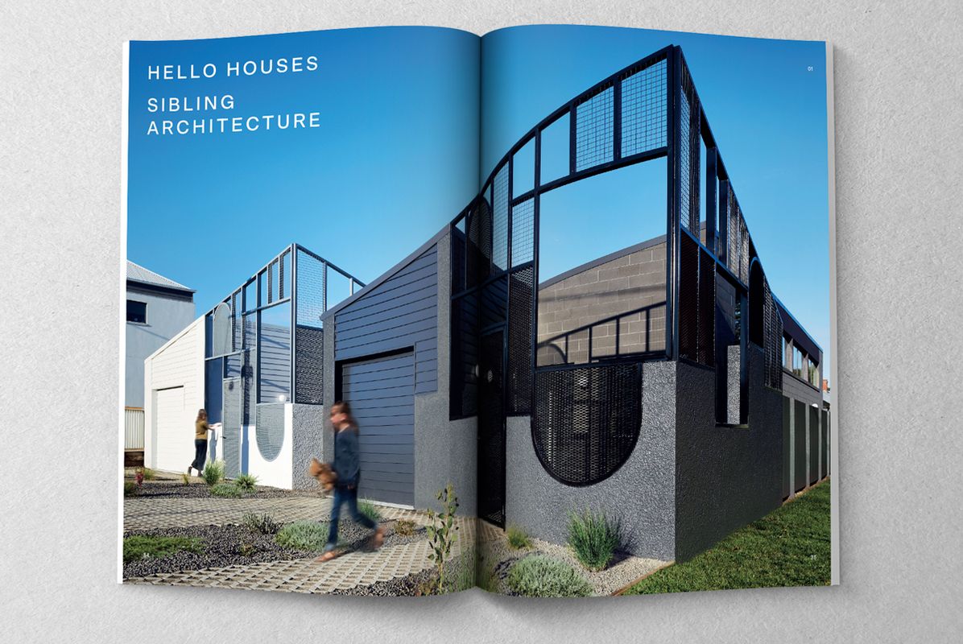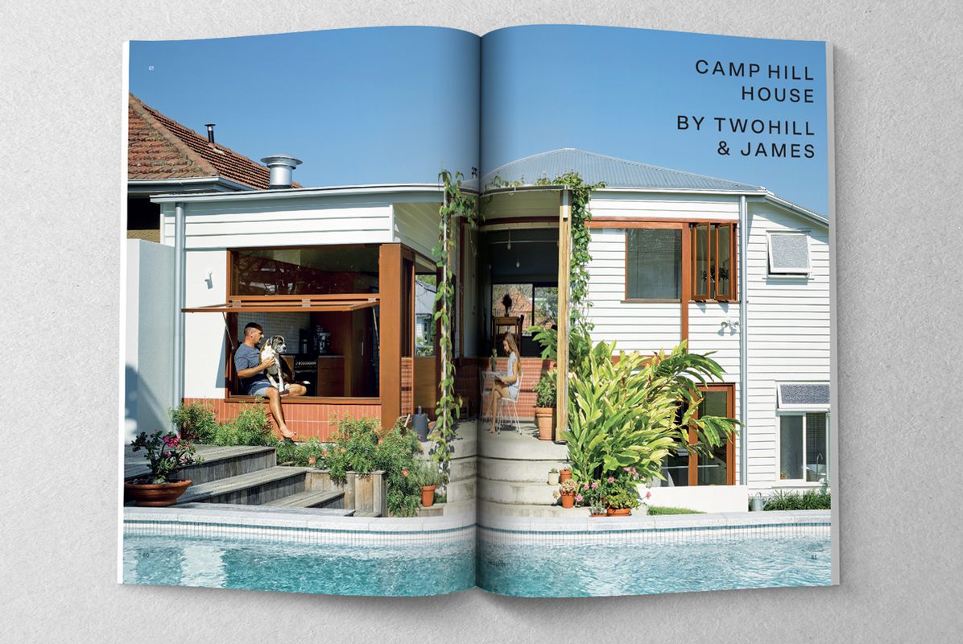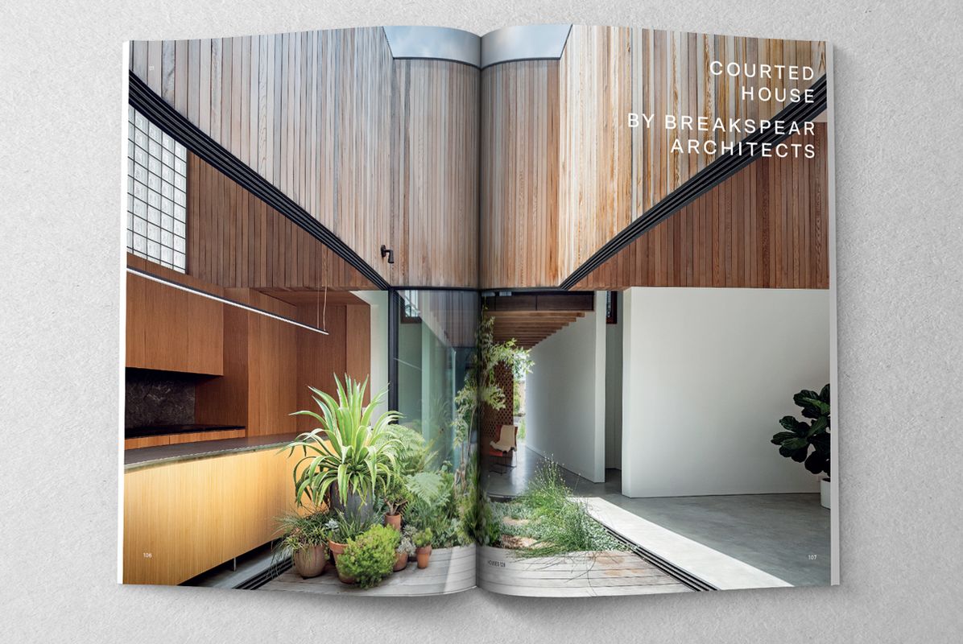The universal plan of the courtyard house is often seen on the pages of Houses and that’s because it is so well-suited to the Australian context. A private, walled sanctuary offers refuge and respite from the hustle and bustle of the daily grind.
There’s more than one way to design a courtyard house, as aptly demonstrated in this issue. Our cover project, Hawthorn House by Edition Office is composed of two glazed pavilions, each enveloped by a concrete protective layer and connected to one another via an outdoor room or courtyard. In Sydney, Breakspear Architects has reinterpreted the traditional nine-square plan at Courted House, where daily living takes place “within, around and across the central courtyard.” At Fitzroy North House by Rob Kennon Architects, the central courtyard gives ample flexibility to a compact plan.
In residential architecture, it’s not necessary to reinvent the wheel each time, but rather to refine and build on what has already been tried and tested.
Katelin Butler, editorial director
Source
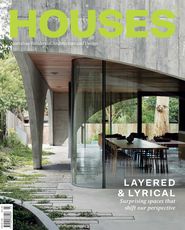
Preview
Published online: 13 May 2019
Words:
Katelin Butler
Images:
Benjamin Hosking,
Christine Francis,
Christopher Frederick Jones,
Tom Ferguson
Issue
Houses, June 2019

