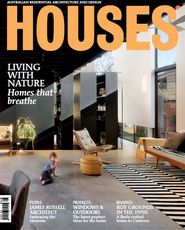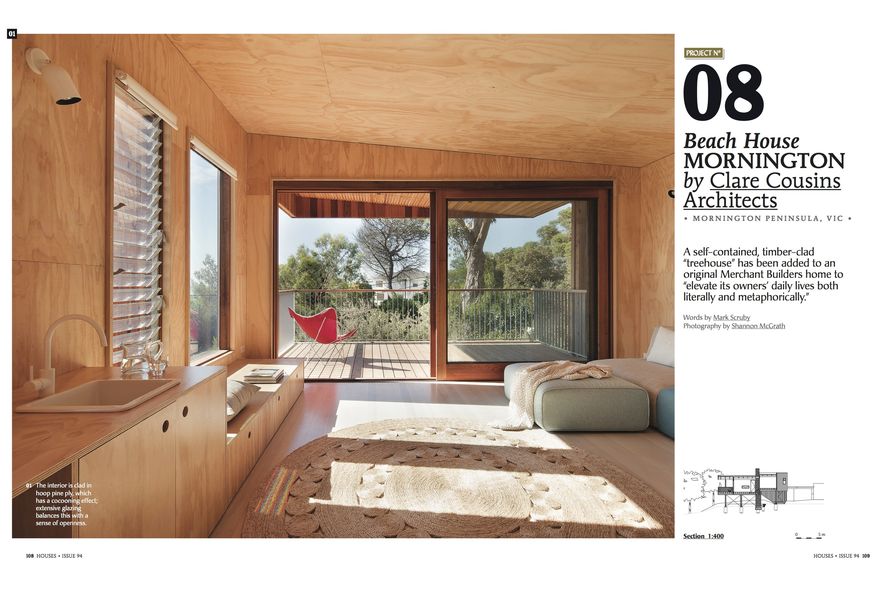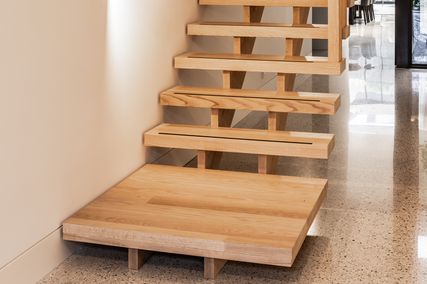
Houses 94.
In an outdoor room, we can enjoy being outside while still protected from the weather. Often integrated into contemporary Australian homes, outdoor rooms differ from a garden in that they are defined by a built form.
James Russell Architect, whose Bisley Place project won Australian House of the Year in the 2013 Houses Awards, profoundly engages with the subtropical conditions in Brisbane. Outdoor rooms and courtyards are central to James’s planning, and in this latest issue of Houses we profile the work of his practice and discover how it takes the idea of a breathing building to a new level.
Owen and Vokes and Peters, also based in Brisbane, similarly engages with the local climate. The New Farm Arbour House includes a roofless, two-storey arbour defined by a finely detailed steel arch. This space resolves the connection between the late-nineteenth-century home and the rear garden.
Little Brick Studio by Make Architecture, recipient of a High Commendation in the Outdoor category of the 2013 Houses Awards, takes Melbourne’s varied climate into consideration. The renovation of the main house (see Houses 85) has reduced its footprint to make way for a studio, backyard landscaping and pool. An outdoor room (connected to the house, but open to the backyard) is enclosed by a series of horizontal, painted timber batten screens that can be positioned for comfort according to the direction of the sunlight.
The clients of Matt Elkan’s Ozone House described their first night in the Sydney home as being “like the best night of camping ever.” This house’s interior has a fluid relationship with the surrounding bushy landscape. In a bolder example of this relationship, Charles Wright Architects’ (-) Glass House in Cairns contains the dining, kitchen, pool and circulation spaces under a large ceiling, without walls or screens of any kind.
This issue also includes homes by McAllister Alcock Architects, Tribe Studio Architects, Multiplicity, Melocco and Moore Architects, Clare Cousins Architects and Cox Rayner Architects. The restoration of a sixteenth-century attic in Italy by Perth-based SODAA in association with Studio MQAA sees the coming together of Australian and Italian architectural traditions. Finally, we revisit a Canberra house with Japanese and Scandinavian references that was designed by Roy Grounds in 1970.
Katelin Butler, editor
Source

Archive
Published online: 27 Sep 2013
Words:
Katelin Butler
Images:
Christopher Frederick Jones,
Emma Cross,
Katherine Lu,
Patrick Bingham-Hall,
Shannon McGrath
Issue
Houses, October 2013




















