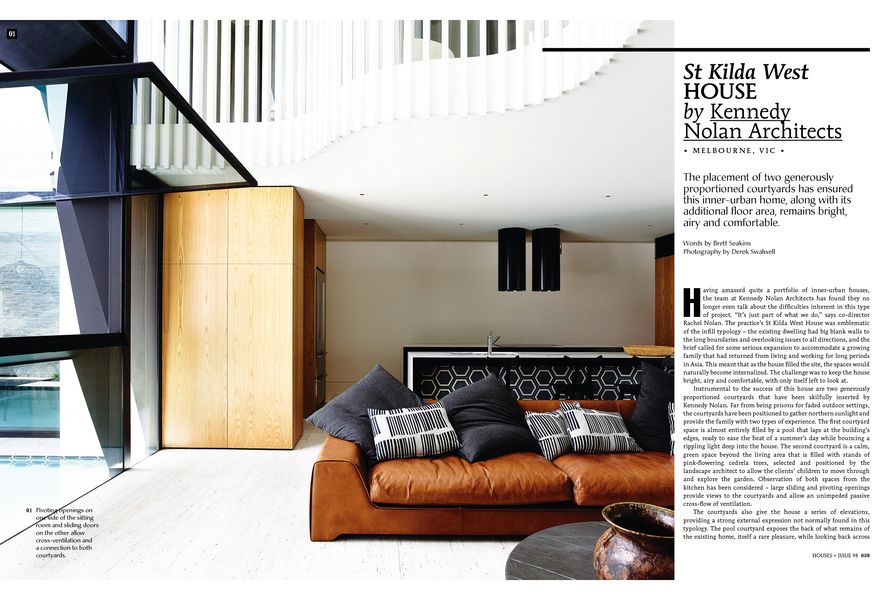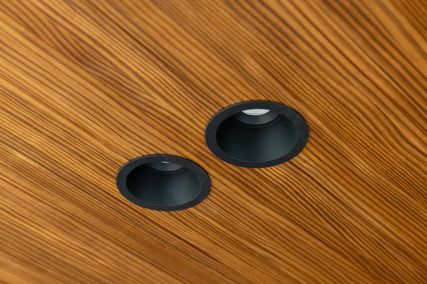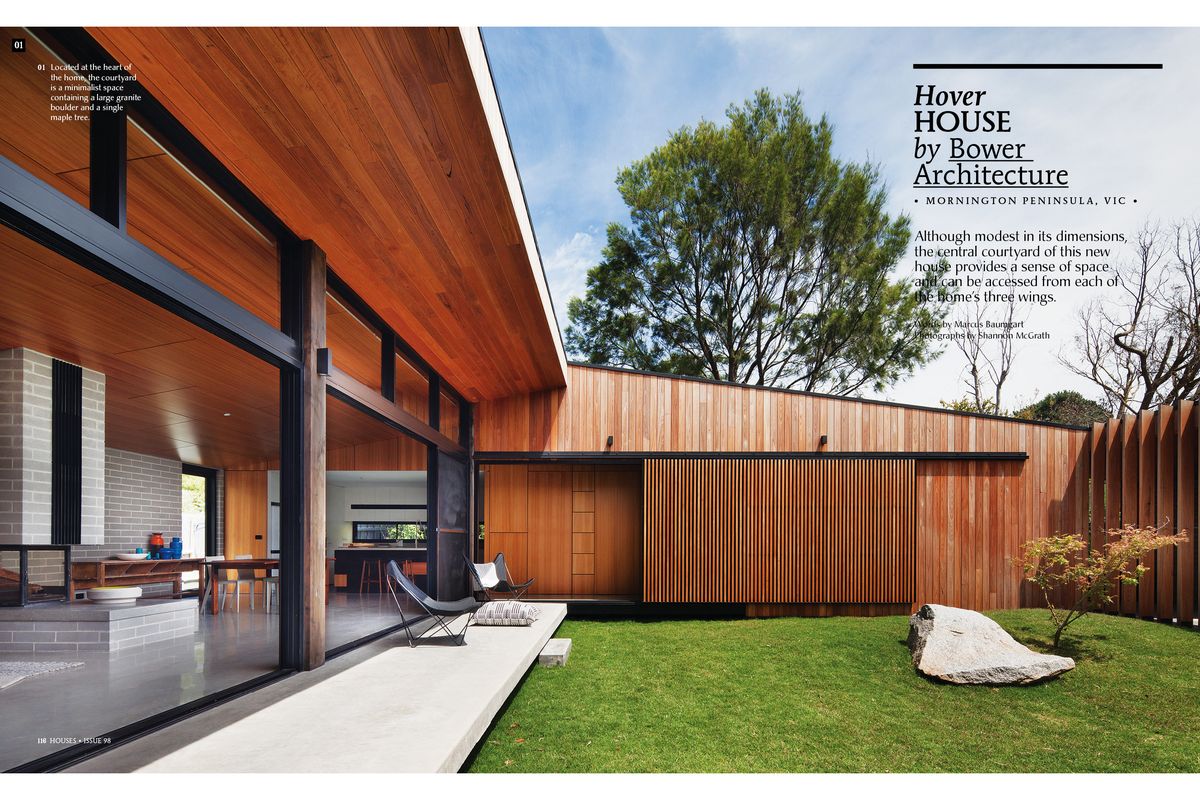
Houses 98 on sale from 2 June 2014.
The courtyard plan is well-suited to Australian residential design, particularly with the increasing density of our inner-city suburbs. Courtyards provide access to natural light, privacy and a moderated outdoor living environment, and can be adapted to a range of climates.
St Kilda West House by Kennedy Nolan Architects demonstrates how two generously proportioned courtyards can transform an inner-urban infill home into a bright and airy living environment. The courtyards gather northern sunlight and each offers the clients’ family a different experience – one is a calm, leafy garden courtyard, the other a more vibrant pool courtyard. With the rest of the house filling the site, these outdoor zones are integral to daily life.
Although Bower Architecture’s Hover House is modest in its dimensions, there is a sense of space afforded by the central courtyard, “with its cross views and multiple vistas.” The private wings to the east and west feature large sliding batten screens for controlling sunlight penetration and privacy. The main open-plan living wing faces to the northern light and when the sliding glass doors are open, the courtyard can double the size of the useable living area.
Courtyards don’t have to be centrally located – in some cases, such as Fairfield Hacienda by MRTN Architects, it is better to place them elsewhere. This Melbourne project features a courtyard enclosed by the front facade of the house, the adjacent garage space and blockwork walls. Facing north, this enclosure forms the entry as well as a pleasant outdoor living area. The blockwork wall, punctuated by openings, offers a connection to the street while retaining privacy.
In Sydney, Chenchow Little’s K House also features a non-conventional courtyard space. This one is “linear rather than central, on the periphery rather than in the middle, and excavated rather than framed.” In plan, this courtyard penetrates the living zone in short, sharp incisions on the northern edge, letting in natural light and cross-ventilation.
In our Revisited section we take a look at Edmond and Corrigan’s Merli House, designed in 1984. The home is inwardly focused on a walled courtyard that reads as “an exotic world, beautifully planted and grown over time.”
This issue of Houses also includes projects by Adrian Amore Architects, Noxon Giffen, Phorm Architecture and Design, Andrew Simpson Architects in collaboration with Charles Anderson, Pendal and Neille and ME. We also revisit a postmodernist gem by Edmond and Corrigan and profile the work of Tribe Studio Architects.
Katelin Butler, editor
Source

Archive
Published online: 2 Jun 2014
Words:
Katelin Butler
Images:
Christopher Frederick Jones,
Derek Swalwell,
Fraser Marsden,
John Gollings and Katherine Lu,
Shannon McGrath
Issue
Houses, June 2014




















