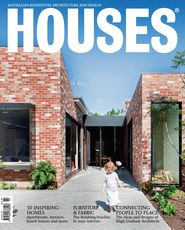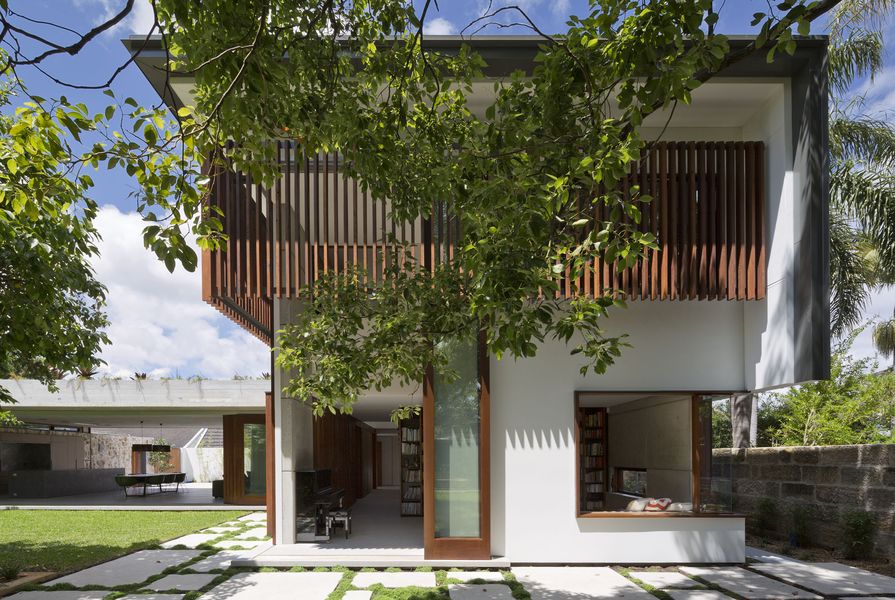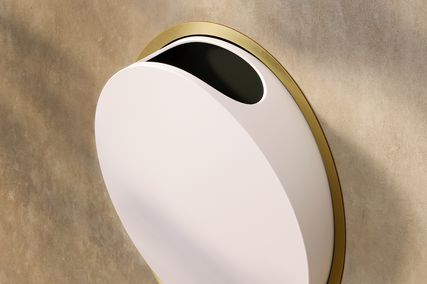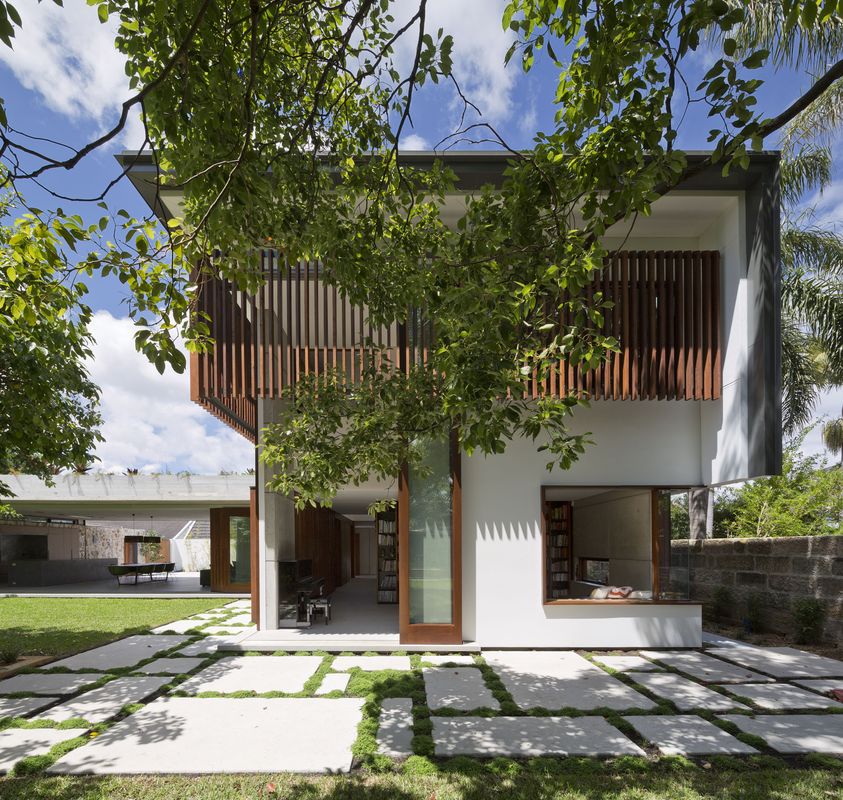When architects work in cities other than their own, they bring with them a sensibility that benefits their client, who presumably sought them out for this reason. Their sensibility also benefits the design community in general, reminding those who work in the “host” city of the habits that are formed, often subconsciously, by continuing to work in the one area, surrounded by similarly focused peers.
In the case of this project, on a battleaxe block in Sydney’s Hunters Hill, Brisbane firm Arkhefield provided skills and empathy that its clients had not been able to find elsewhere. The clients had bought the site a decade before and lived in the 1981-built house on the land since – sufficient time to dream about their family home, and to understand the idiosyncrasies of the light, breezes, aspect and neighbours.
They had interviewed a number of firms across Sydney and Melbourne and finally were drawn to Arkhefield because of its strong preoccupation with interiors. Alongside the practice’s architectural work, Arkhefield has completed some thirty to forty interior-only projects, which have consistently been strong and rich. In this firm, the clients felt they had found architects who “understood them” and who were not preoccupied with the white box.
The collaboration began vigorously. The clients came to the meeting table with an A3 book full of their favourite images – of Geoffrey Bawa and Marcio Kogan houses, of houses with a rich palette of materials. Perhaps as a function of their backgrounds (one of the clients has northern Italian origins, the other is part Sri Lankan), they wanted a house that was enduring, timeless, relaxed and open to the elements where possible. The poor build of their existing 1981 house (the 198os were characterized by quick developments for maximum return) only strengthened that resolve.
The living/dining area opens completely to the outdoors, with a sunny courtyard to the south and a more shaded grassed area to the north.
Image: Angus Martin
The clients have one child; they are a close family and wanted a house that, while beautifully finished and texturally rich, was a relaxed home that looked like it had been there for decades. Arkhefield associate director Graham Nottle explains that he enjoyed the design process in which “the clients wholly respected the architects’ opinion while happily debating points.” Disagreements became debates only about the finer points of certain details.
The result is an astonishing house. Each room has a direct connection to the landscape; indeed, most rooms feel like they have an internal and external component. Even the first-floor bedrooms look out over the green roof of the living space below. The spaces are simple, lined with raw materials, but they are generous and warm. Less than a third of the internal surfaces are plasterboard – other areas have raw material finishes: timber, stone, concrete.
The interiors have been designed with timelessness in mind.
Image: Angus Martin
The house is approached down a thirty-metre driveway, and at each turn inside the house, another long view appears. The whole of the site is used; the occupants inhabit all areas between the boundary fences. The massing of the house respects the immediate neighbours – where the adjacent house is two storeys high, the subject house is too. Where the opposite neighbour’s house is only one storey, the new house is also one storey. The northern boundary is heavily treed and remarkably dark – the architects therefore suggested that the southern boundary be used to collect light and reflect it into the house. The detail of a southern clerestory is incredibly important to balancing light in the house, offering views of the “enormous sky” and in the summer months allowing the northern view to remain green and lush as a retreat.
The suburb is characterized by beautiful stone houses built by French stonemasons in the late 1800s. This house belongs to that genre – its massing, dignified form and ability to “breathe” are unlike many of its modern neighbours. The fact that there are no water views from this site means the house had to define its own landscape environment and is not burdened with glass walls placed to maximize harbour glimpses.
The architects comment that it’s easy to design a wonderful house for a wonderful client. This project shows how the dedication of a careful, thoughtful client, bringing rich ideas to an open debate-rich table, can help produce an outcome that will undoubtedly remain for a long time. One hopes it joins the many houses around it that are lovingly maintained for one hundred and fifty to two hundred years, at least. It is an admirable contribution to the area and to the debate about what a “good house” in residential Sydney should be. The project proves that a house doesn’t need to be conspicuously expensive, or on a conspicuously glamorous site, to achieve a happy and profoundly comfortable family home.
Products and materials
- Roofing
- Colorbond steel roof in ‘Shale Grey’.
- External walls
- Sandstone cladding; Australian Architectural Hardwoods recycled spotted gum cladding and screen; off-form concrete; rendered fibre cement painted Dulux ‘Whisper White’ and Colorbond ‘Woodland Grey’; steel painted Dulux ‘Mid Grey’.
- Internal walls
- Sandstone cladding; Australian Architectural Hardwoods recycled spotted gum cladding and screen; off-form concrete; plasterboard painted Murobond ‘Chino’.
- Windows and doors
- Toskas Joinery New Guinea rosewood frames and blackbutt sills.
- Flooring
- Polished concrete with Concrete Colour Systems ‘Apollo’ pigment; distressed oak timber floor from George Fethers and Co.
- Lighting
- Recessed modular Scotty lights, Lotis downlights and SL Mini surface lights from JSB Lighting; Graypants drum and drop pendants from ECC Lighting and Furniture.
- Kitchen
- Miele dishwasher and rangehood; Gaggenau oven; Siemens cooktop; Westinghouse fridge; Sussex Voda tapware; Oliveri sink.
- Bathroom
- Devon and Devon Fusion bath, Fantini Fukasawa tapware, Rogerseller shower roses, Villeroy and Boch Subway toilet, Omvivo Latis basins, all from WC Bath and Shower.
- External elements
- Existing stone fence rebuilt; Airport Doors counterweighted glide-up garage door; Gate Drive Systems Australia swing gate; Tovo garden lights; external wall lighting by Arkhefield.
- Other
- Real Flame fireplace from Impressions; Silent Gliss curtains from Oz Shade.
Credits
- Project
- Hunters Hill House
- Architect
- Arkhefield
Brisbane, Qld, Australia
- Project Team
- Anne Sulinski, Graham Nottle, Erin Wheatley, Jaye O’Dwyer, Monika Geldenhaus, Katie Leadbetter, Jemima Rosevear
- Consultants
-
Arborist
Glenyss Laws
Builder Maincorp Construction Group
Building certifier Fitzgerald Building Certifiers
Cost consultant Estimate 2000
Hydraulic engineer Whipps Wood Consulting
Landscape architect 360 Degrees Landscape Architects
Planning consultant Burrell Threlfo Pagan
Structural engineer Partridge
Surveyor Brian Tucker
- Site Details
-
Location
Sydney,
NSW,
Australia
Building area 334 m2
- Project Details
-
Status
Built
Design, documentation 19 months
Construction 16 months
Category Residential
Type New houses
Source

Project
Published online: 16 Jul 2014
Words:
Genevieve Lilley
Images:
Angus Martin
Issue
Houses, April 2014




























