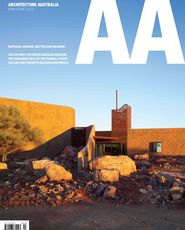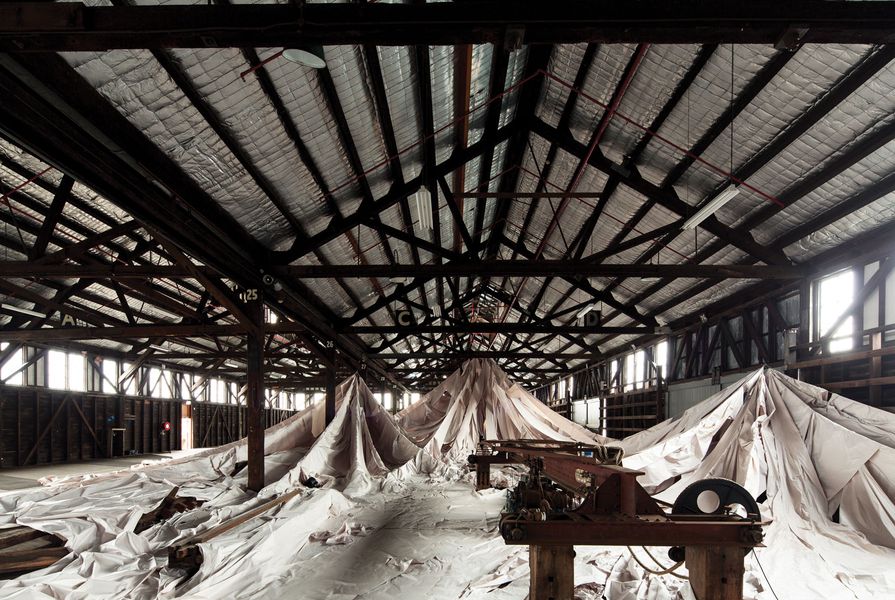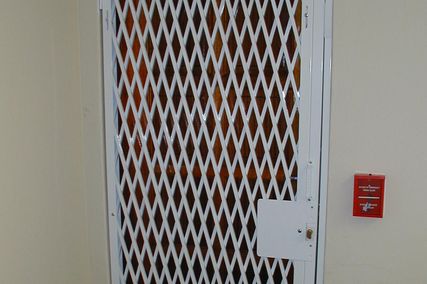Architectural producer’s statement: Andy Macdonald, Mac-Interactive Architects
Written, directed and produced by theatrical artist Michelle St Anne (founder of The Living Room Theatre), I Love Todd Sampson is a multidisciplinary theatre work integrating architecture, installation art, lighting design, music, film and performance. It deals with themes of abuse, the vulnerability of human nature, mental illness and withdrawal.
The season took place at Pier 2/3 at Walsh Bay, Sydney, soon to be demolished as part of Walsh Bay’s transformation from former artist colony to “cultural precinct.”
Early on, Michelle St Anne recognized the challenge of how to respond to the scale and texture of the building in a way that would augment the drama. A feeling that set designers might “ignore” or cover up was strong; enter architects (stage left). The performance was to unfold over both levels of Pier 2/3 (five thousand square metres) as the audience followed the central character, Laura, through the differing textures of her memories.
An Expression of Interest was put out through the NSW Chapter of the Institute’s website seeking nine teams of architects to donate their time and resources to design and build installations in which the main chapters of the story would be played out. The EOI process garnered twelve submissions, all from smaller practices and loose collaborations. This list was then reduced to nine and the chosen teams were briefed on the narrative and given key words/emotional states to work with.
From a familiar domestic scene to the summit of Everest, the sets were to draw the audience through the space deeper into Laura’s constructed reality.
The play’s final scene is set in a mammoth paper installation called Everest by Carterwilliamson Architects with Archrival.
Image: Brett Boardman
Lee Lewis, Griffin Theatre Company

Lee Lewis, Griffin Theatre Company.
I do. I love Todd Sampson too. This review focuses on the design contribution to the theatre experience rather than the play. The story, essentially, was an exploration of the mind of a mentally disturbed woman, Laura, who travelled through a series of installations that reflected or revealed her inner state.
The design project was of the “you had me at hello” kind, because of its sheer ambition. Not being aware of the financial or time constraints, I found it impressive at the idea level. The spaces designed for the beginning of the performance suffered the most in the hands of the director as the audience struggled to find a way to engage with them, or even often to know where their focus needed to be. Laura’s Room, by Collins Karlsson Wagner (CKW), built of venetian blinds, still managed to be intriguing. While the possibilities for story editing and withholding were barely explored, the permeable surfaces of the space were a perceptive choice for spatially representing memory and fear.
The Memory Room by Carte-Blanche was the most predictable idea but also the hardest to engage with, as the performance was too fragmented at that point to spend time with their proposition of soft, draped mosquito netting. The scale lifted the idea out of the ordinary but there was little complexity in the interaction with the performers and a bit too much Miss Havisham in its heritage.
The sloped bench, the centrepiece of the kitchen by the Flatpac team.
Image: Brett Boardman
The Flatpac team created a kitchen that deserves its own production – it put in a much more daring physical performance. The beautifully crafted, sloped bench was a sophisticated landscape on which the daily effort of normal life was amplified to a useful theatrical extent. Even having cereal was literally an uphill battle here. The other elements of this set were less essential; with a powerhouse of an idea in the bench you didn’t really need the rest of the kitchen.
Similarly, Sam Crawford Architect’s design, Father’s Room, was crying out for some Patrick White. The walls leaning away from the centre, the suspended/upended Hills hoist casting spider-like shadows and the faded wallpapered floor all conspired to haunt us with an Australia long gone, but one sometimes experienced at Christmas. The theatrical conventionality of this design belied its perfect placement in the bigger structure of the wharf and its tonal connection to this real space.
Nearby, Genevieve Lilley Architects’ caravan was also playing with “typical” Australian memory. As a container for a scream it was perfect in an Australian “Munch” way, but it was underutilized and not transformative enough, especially given the Travelling Colony installation by Brook Andrew and the journey through that space that he took us on last year.
Genevieve Lilley Architects’ caravan plays with a “typical” Australian memory.
Image: Brett Boardman
The Spence Room by WLTS was a complex suspension of mirrored fleurs-de-lys surrounded by the shimmer of gold foil. The wind moving through the space moved the foil to beautiful aural effect. The mechanics of the mirrored mobiles were a little overwrought, but the chance to reflect on the music at that point was a relief.
Alister Spence’s work brought about the most integrated performance moments; the moments where the design and performance worked together. His sound design and composition gave a real heart to the work. When he performed his compositions he brought such grace to the project that it was like looking through a window into a world of what the production could have been with a team of similarly dextrous performers. As it was, the theatre-making was undergraduate in its vocabulary.
If the driving into the space in a car to interrupt the piano could be seen as the most effective moment, theatrically, the long walk up the stairs to the second level was deeply uninteresting and a low point for all of the audience around me. But upstairs was a strangely whimsical nightclub, with actor Al Flower charmingly playing on a guitar while raincoated volunteers were arranged in anticipation of an indoor deluge. I love rain inside and this moment was personally very satisfying. Sitting on the tables of this nightclub were a number of lit flashlights and, following the character of Laura, the audience picked them up and started to travel again.
As I walked alone through the dark the great white wide path leading to a white “thing” at the distant end of the wharf, I caught glimpses through the top windows of the great construction that is the Sydney Harbour Bridge. As a train sped along its tracks and the rain lashed the building – the elements echoing the rain of Michaela Gleave’s elegant rain rig – I was filled with a great sorrow at the inevitable loss of this space. I wish it could be kept open and available for work exactly like this. Well, exactly like this but better. The imaginative scope the space affords is unrivalled in the city, and I miss it before it is even gone. Every inch of Pier 2/3 will be carved up for use by very worthy arts companies working with very capable architects – I am sure no opportunity will be wasted.
The Everest set by Carterwilliamson Architects and Archrival.
Image: Brett Boardman
This great waste of space afforded Carterwilliamson Architects and Archrival an opportunity to create the final moment of the night, Everest. It was an extraordinary spatial gesture that could so easily have fallen into the category of craft but which fought its way into my imagination instead, truly making me wonder about the loneliness and insanity of an unassisted ascent of that mountain. Because yes, Todd Sampson climbed Everest unassisted. If you didn’t know that little fact (and there was no way to glean it from the paltry text) you would have been wandering around some excessive draping of butcher’s paper. As it was I was astonished, grateful for the surely ridiculous effort of creating and constructing achieved by the Carterwilliamson Architects and Archrival team, and even more certain that the future of extraordinary theatre design must lie in the interaction of our great architects and theatre companies.
I Love Todd Sampson claims to be “an Australian first; a multidisciplinary theatre work integrating architecture, installation art, light, music, film and performance.” I understand the temptation to give in to the marketing speak of “first time ever,” but to make this claim denies the history of architects designing for the theatre in similar and more subtle ways: from Peter Corrigan’s work with Barrie Kosky here and in Europe to the generational influence of Ian McKay on his son James and thus the construction of all spaces on the STC stages. I believe there should be more of this work, I believe this was an impressive effort from the design teams that was wasted on a poor script, I believe Andy Macdonald, the producing architect, deserves congratulations for co-ordinating the most rigorously realized layer of this production. Without the architectural contributions it would have been a disappointing night at the theatre.
Michaela Gleave’s elegant rain rig delivered an indoor deluge.
Image: Brett Boardman
Benedict Anderson, Centre of Contemporary Design Practices, University of Technology, Sydney
The first thing I came across when looking for information about I Love Todd Sampson was a statement on the production’s website: “I Love Todd Sampson is an Australian first; a multidisciplinary theatre work integrating architecture, installation art, light, music, film and performance.” This is a big claim and one to be disputed, if only because vast swathes of contemporary Australian performance are by their nature multidisciplinary. The second thing I found out was that I had no idea who Todd Sampson is. I don’t watch television – for Sampson appears on television. Despite this assumption I remained intrigued, given that the performance took place at the historic, architecturally impressive space of Pier 2/3 in Walsh Bay.
I Love Todd Sampson was a performance work made by performers, sound designers, musicians and teams of architects working in their area of professional specialization. The play centred on Laura (Gabrielle Quin) who, on the verge of ending her life, tries to ease her suffering by constructing an obsessive fictional relationship with advertising man and television personality Todd Sampson. Laura’s dystrophic and unstable world was made manifest by teams of architects and designers who constructed installations within the cavernous space of the pier.
Perhaps partly due to the assumption that most audience members would know of Todd Sampson and could perhaps grasp Laura’s predicament, little other information was given as to why or how things developed as they did in this ninety-minute piece. Looking at the audience, I had the feeling that I wasn’t the only one perplexed as to the narrative intention of the work. The work was anchored in conventional theatre presentation; each scene was ordered and placed within a defined scenic environment. Added to this convention was the sequential narrative and spatial layout of the environments that guided the narrative and the audience’s mobility. In each case, the closing of one scene led to the opening of the next, creating an autocratic folding-in of the performance rather than an “unfolding” experience. It wasn’t surprising, then, given the production’s dramaturgical limitations, that a domestic scene slung around a kitchen sink literally became a “kitchen sink” drama.
There were highs and lows in the architects’ spatial renderings of Laura’s world. The Memory Room (team: Carte-Blanche), a lot of draped white gauze, was for me visually too literal. The problem here was the attempt to visualize memory. Like a void, memory’s “appearance” goes against what it is, or more appropriately what it is not; that is, a phenomenon without form or appearance. Ascending to the second level of the pier, sound (by composer Lawrence English) became omnipresent and alerted us to the sonic possibilities the space held. The largest environment, titled Everest (by Carterwilliamson Architects with Archrival), looking mountain-like through the use reams of white paper folded and draped towards a peak, was engaging because it was one of the few environments in which one was aware of the space. The long approach towards the installation, during which it gradually came into view, generated intrigue, but (through no fault of the designers) it was also where the performance was weakest.
Composer/pianist Alister Spence playing the grand piano surrounded by pendants.
Image: Brett Boardman
The two piano works (or “concerts”) composed for the project by composer/pianist Alister Spence, while enjoyable to listen to, seemed disconnected from the performance. In the first work we were treated to Spence playing on an upright piano with part of its casing removed to expose the interior string and hammer mechanism. In the second concert, with Spence now playing a grand piano, the audience was formally arranged “concert style” around the piano and within a decorative environment of hanging pendants – gold foil curtains and what appeared to be an industrial boiler expertly shaped from the same material. It was an odd experience, not for the scenic form or the music, but because of the sense of things in the space and their relation to the performance. Many of the scenic elements simply occupied the space rather than being active in themselves or interacting with the space, performers and audience.
The limited interaction between the performers, the environments and the audience ultimately produced a prescriptive viewing experience. The formal and ultimately didactic sequencing of Laura’s world was reinforced by the fact that each scene was of equal duration and each scenic illusion given equal proximity or spatial relationship to the other. In The Order of Things (1973), Michel Foucault asserts that order is not a question of linking consequences, but of grouping and isolating, of matching and pigeon-holing concrete contents; there is nothing more tentative, nothing more empirical … than the process of establishing an order among things; nothing that demands a sharper eye or a surer, better-articulated language; nothing that more insistently requires that one allow oneself to be carried along by the proliferation of qualities and forms.
What I am alluding to here is that linking narrative and performance, and sequence and scenic illusion, was detrimental to realizing spatial transformation. What astonished me most was that these scenic environments were not composed in specific relationship to the spatial dynamics of the interior of Pier 2/3. Many of the architect teams involved seemed to negate the space altogether in favour of their own constructions. As such, the installed environments didn’t find a commonality of either expression or spatial intention.
The disjunction between the architects’ scenic environments and the performers’ spatial inhabitation created a work that essentially produced separation rather than convergence. This problem was further exacerbated by the disconnected and diverse aesthetics of each environment. If the intention was to distinguish the environments from each other, then I would suggest this was undermined by the apparent blindness to the potential of Pier 2/3. When working with site, performance and scenic illusion it is important to first establish the potential of the space, so that spectacle disappears and new spatial relationships come into being. Site-specific performance is that shared state where performers, scenic space and spectators experience each other anew.
Credits
- Project
- I Love Todd Sampson
- Project Team
- Andy Macdonald, Lisa Merkesteyn, Kellie Beatty, Charlotte Evans, Julia anna de los Santos, Sam Crawford, Claire McCaughan, Adam Edge, Adam Jones, Victoria Bolton, Nicole Chojecka, Caroline Comino, Kim Nguyen Ngoc, Charlotte Karlsson, Nuala Collins, Nadia Wagner, Steven Janssen, Christopher Bickerton, Chris L Smith, Genevieve Lilley, Chun Suh, Emma Guthrey, Michael Lewarne, Dagmar Reinhardt, Lian Loke, Elmar Trefz, Alexander Jung, Dirk Anderson, Eduardo de Oliveira Barata, Lucy Humphrey, Cecelia Humphrey, Chad Gibson, Constance Trofimovs, Patrick Fileti, Michelle St Anne, Matt Osborne, Michaela Gleave, Lawrence English, Alister Spence, Imogen Cranna
- Consultants
-
Architect
Carter Williamson Architects, Sam Crawford Architects, Genevieve Lilley Architects, Archrival, Collins Karlsson Wagner, Carte-Blanche, WLTS (University of Sydney Masters), Flatpac
BCA consultant Davis Langdon
Graphics and identity Extrablack (Ray Parslow)
Legal consultant Henry Davis York
Structural engineering Partridge
- Site Details
-
Location
Sydney,
NSW,
Australia
- Project Details
-
Status
Built
Category Interiors
Type Culture / arts
Source

Discussion
Published online: 24 Oct 2013
Words:
Lee Lewis,
Benedict Anderson,
Andy Macdonald
Images:
Brett Boardman
Issue
Architecture Australia, May 2013































