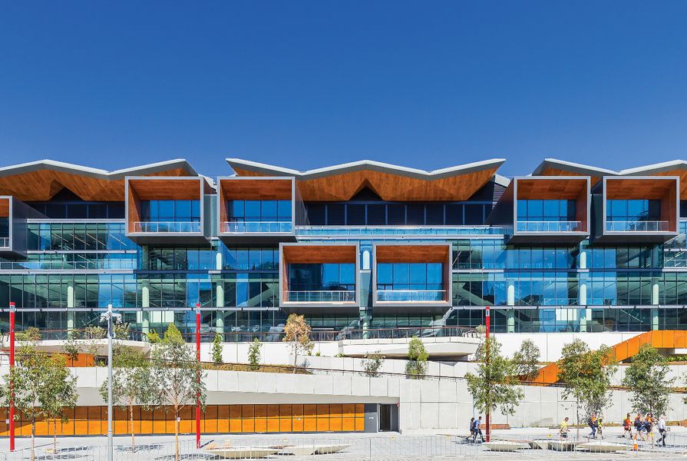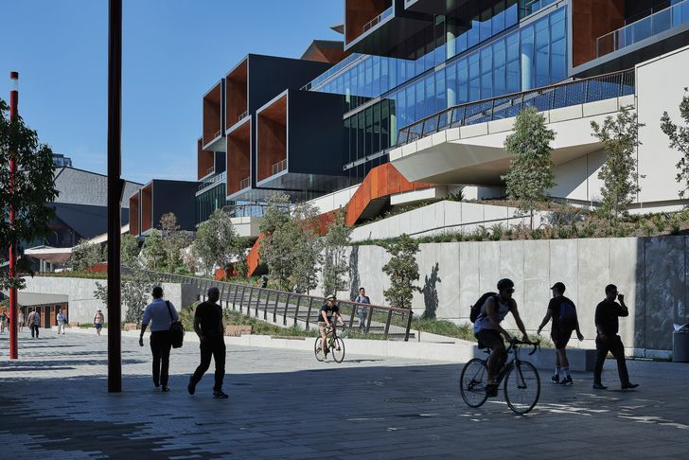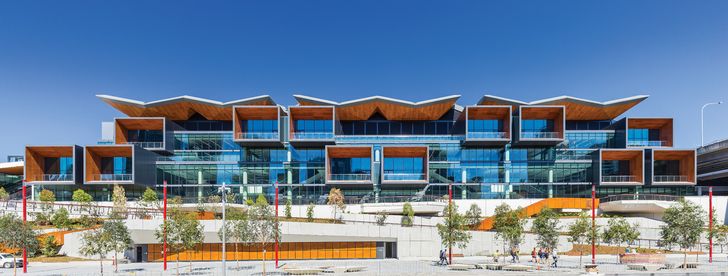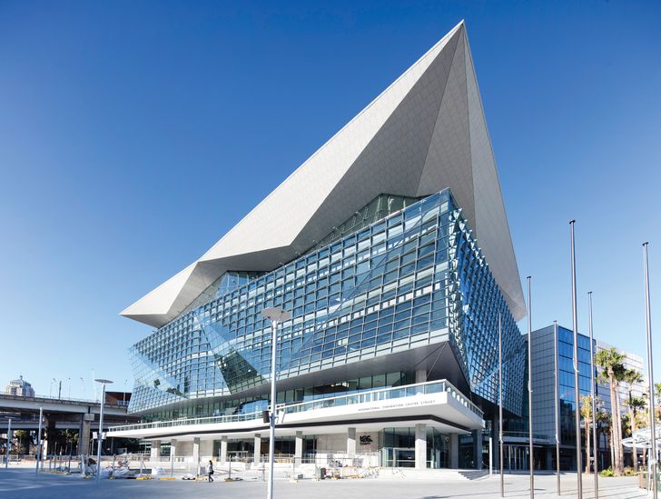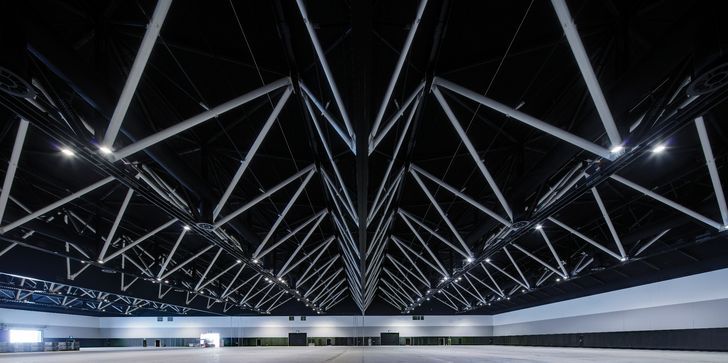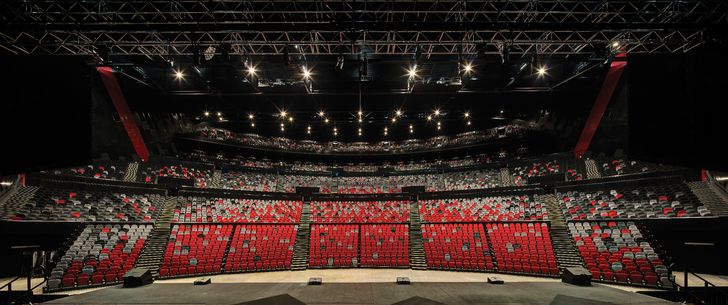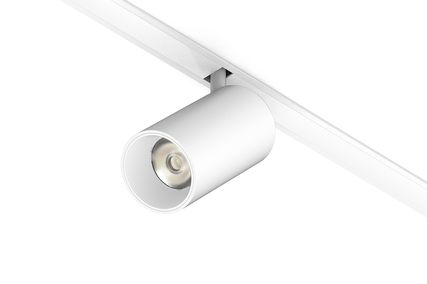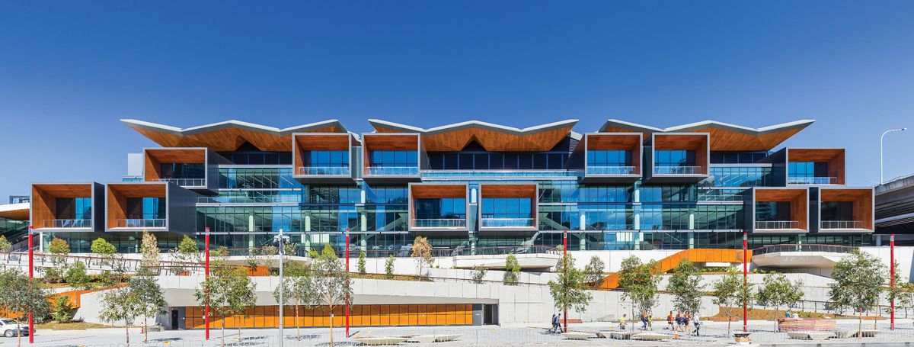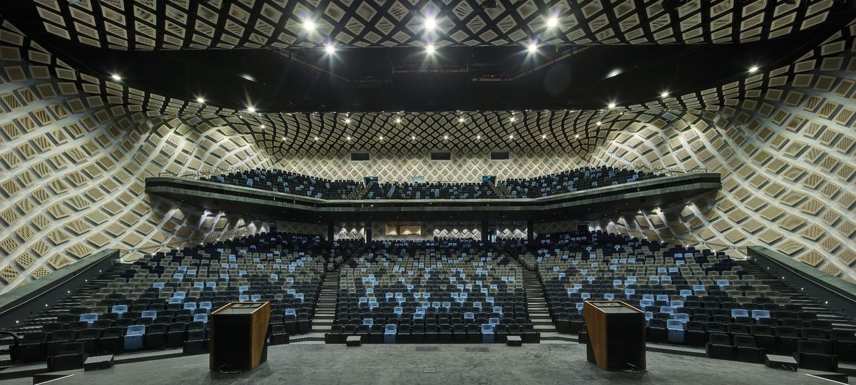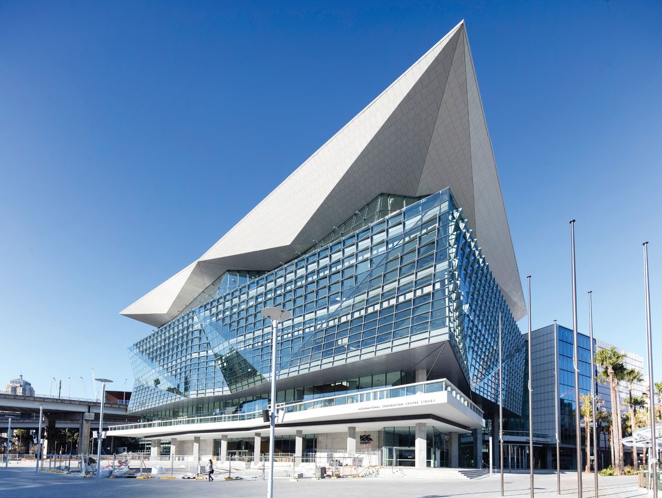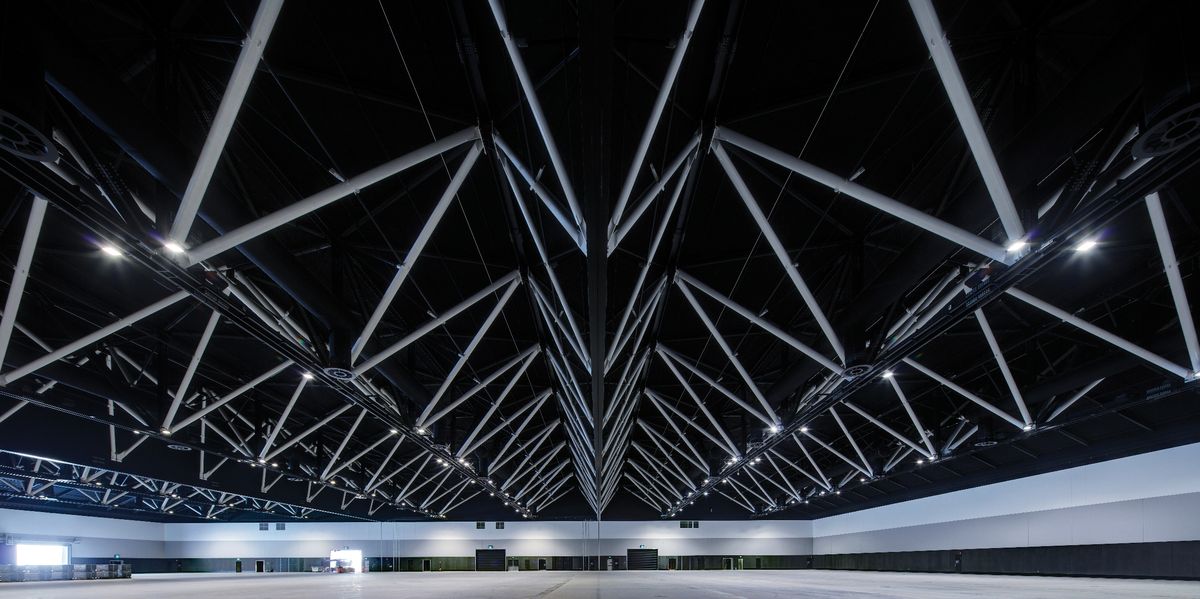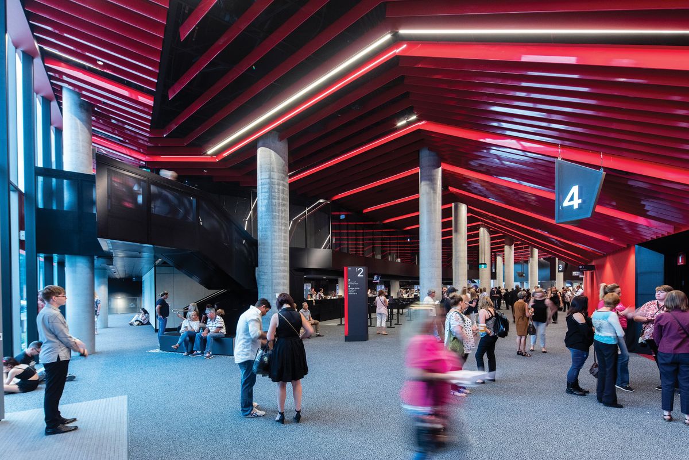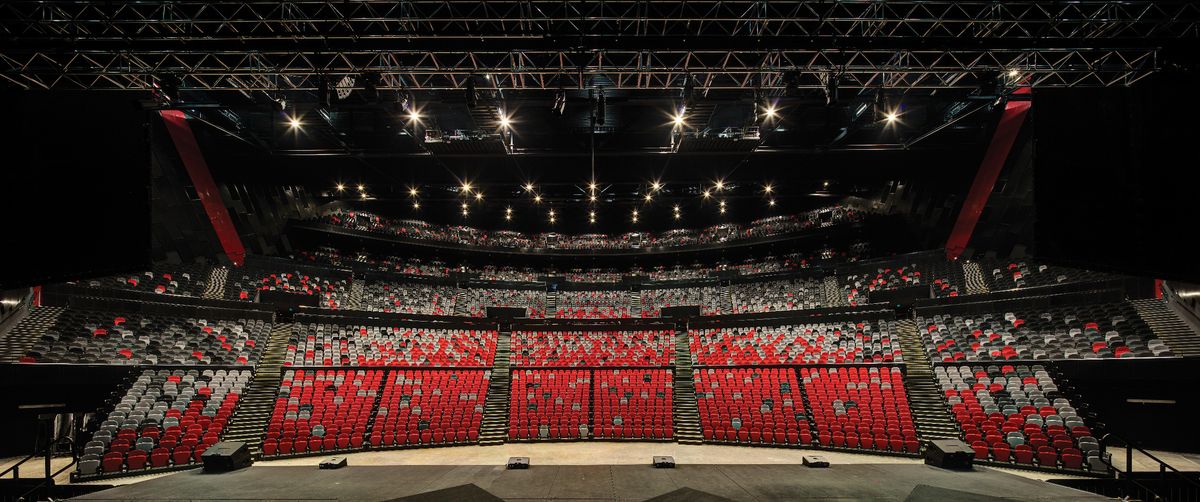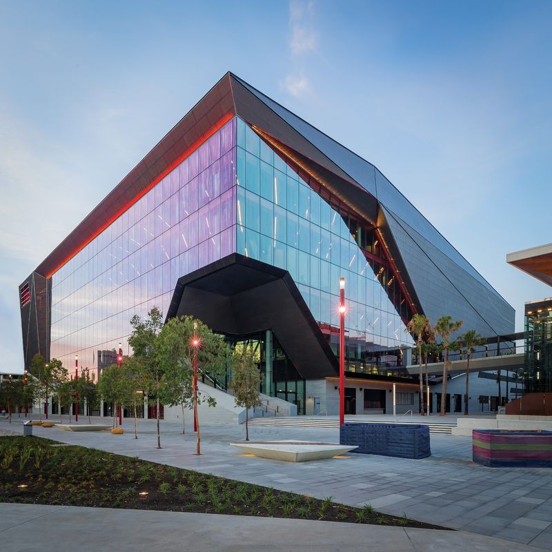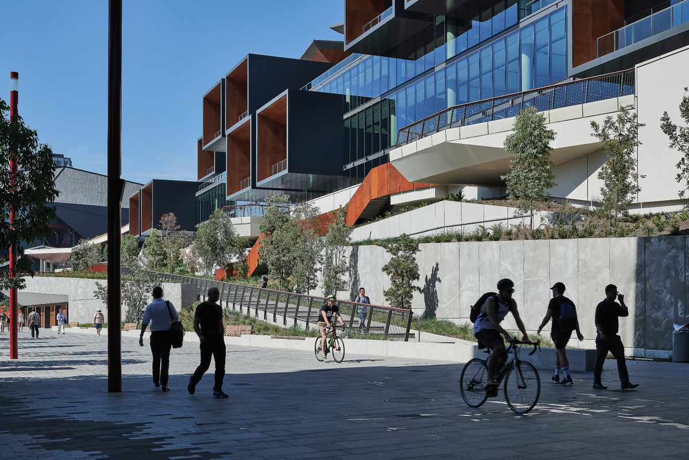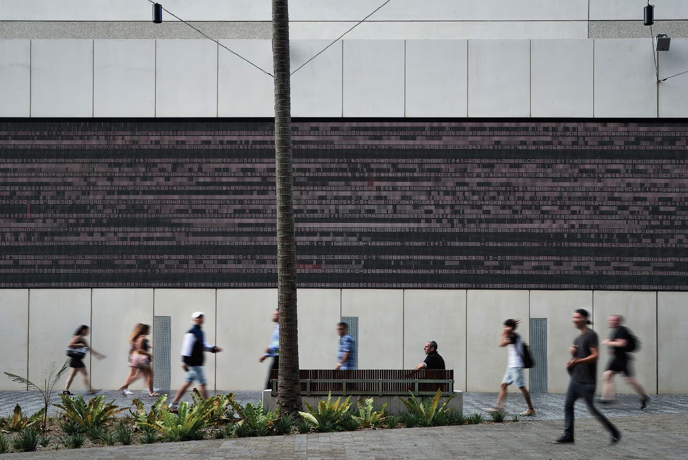ICC Sydney is an important project in the revitalization of the Darling Harbour precinct.
Image: Mark Syke
The making and remaking of cities inevitably entails difficult and uncomfortable exchanges when surrendering the past to make way for the future. In Sydney, the revamping of the Darling Harbour precinct brought about the demolition of the former Exhibition Centre designed by Philip Cox Richardson Taylor and the Convention Centre by John Andrews, clearing their sites for larger versions of the same building types. Despite the objections raised by the original architects, by the Australian Institute of Architects and by some in the wider community, political and commercial drivers ensured that the remaking of the Exhibition and Convention Centres should proceed as the centrepiece of a strategy to re-energize the whole of Darling Harbour, from Barangaroo through Cockle Bay and Tumbalong Park to the Darling Square project. The extent and rapidity of change could be thought of as visionary, as commercial opportunism or as necessary to redress the difficulties inherent in the initial Darling Harbour development. Whatever the motives and mechanisms at work, the combined effect of the various projects now underway in Sydney will be to revitalize a substantial portion of the inner city.
The new International Convention Centre Sydney (ICC Sydney) provides a platform on which to congregate, to exchange ideas and to be entertained. Many of its functions are removed from public gaze within the internal exhibition halls, meeting rooms and theatres. The activation of the immediate precinct will be driven by the comings and goings of those drawn to its activities – attracted by the displays, performances, celebrations and all of the ephemeral activity that accompanies major public events.
The architects for the project, Hassell and Populous working together as equal partners of a joint venture, are members of the Lendlease-led consortium that delivered the project. The effectiveness of their collaboration was crucial to meeting the requirements of the project in the face of the exigencies of the overall planning and delivery process. The consortium’s initial scheme was modified following community consultation to enhance the relationship with Tumbalong Park and to better integrate the proposed facilities with their surrounding context. Such responsive engagement with community needs and expectations is fundamental to the generation of purposeful adjustments of a city’s fabric.
The principal elements of the ICC are the ICC Sydney Theatre and the Exhibition Centre, fronting Tumbalong Park, and the Convention Centre, addressing Cockle Bay. Although belonging to a single entity, all three elements are shaped by their particular functions and by their responses to their immediate settings. In essence, they are decorated boxes in the spirit of Robert Venturi’s “decorated sheds.” The public-facing elevations of each are largely independent of their functional inner spaces and are given primacy over the elevations that line Darling Drive, a distributor providing vehicular and service access to the complex and accommodating the route of the light rail.
The eastern facade of the ICC Sydney Exhibition Centre fronts Tumbalong Park, its terraced landscaping disguising a major access route and loading dock.
Image: Guy Wilkinson
Prominently located on the harbour, the Convention Centre sits between the elevated Western Distributor expressway and the Sofitel Hotel and adjacent to the Harbourside Shopping Centre. Its forecourt features the heritage-listed Spiral Fountain of 1988 by Robert Woodward. The angled planes of the Convention Centre’s gridded, glazed envelope refract the light glinting off the waters of the bay. Above, the folded planes of the soffit of the cantilevered roof similarly capture the rippling patterns of reflected light. The overall effect is to reveal activity and to claim attention as a distinctive and expressive feature of the evolving, conglomerate form of Darling Harbour.
On entry there is an immediate clarity of purpose, with two separate but contiguous foyers for the main convention functions and for the Darling Harbour Theatre. The organization of entry and circulation is driven by the need for well-marshalled access to the main spaces, which are all on the upper levels, including the Darling Harbour Theatre with raked seating for 2,500, the 2,400-square-metre Gallery for exhibitions and meetings, and the Parkside Ballroom, which provides
function space for 3,500 and banquet space for 2,000.Although these spaces are fully enclosed, their design resolution refers to the harbour. The applied acoustic panels of the theatre are arranged in a wave-like pattern and the mirrored shards across the ceiling void of the ballroom are intended to recall the light on the waves. Movable walls enable the Gallery to be opened up to a broad view of the harbour and city.
The angular, glazed form of the ICC Sydney Convention Centre is divided from the remainder of the ICC complex by the Western Distributor expressway.
Image: Brett Boardman
The Western Distributor expressway divides the Convention Centre from the remainder of the ICC complex. Occupying the undercroft of the viaducts is the three-storeyed extension of the original convention centre, by Ancher Mortlock and Woolley, which has been retained and integrated with the new facilities. A thorough refurbishment of services and finishes, along with a new roof and better insulation from the noise of the expressway, has enabled the finer grain of spaces that it contains to enhance the capacity and versatility of the new Convention Centre. Access to the refurbished 1,000-seat Pyrmont Theatre is from the original circular foyer. The only element to remain intact is the canted glass facade of the upper-floor link between the Convention Centre and the Exhibition Centre. The link connects to the glazed promenade that extends the length of level two of the Exhibition Centre and goes on to bridge Moriarty Walk to connect to the main foyer of the theatre at the same level. This literal street in the air provides a single-grade pedestrian link through the whole length of the ICC. On its way it takes on the character of the separate entities marked by changes in the colour of the interior finishes: the blue/grey of the Convention Centre, the yellow/green of the Exhibition Centre and the red of the ICC Sydney Theatre.
There are two levels of exhibition halls: the lower halls ordered by major structural columns and the upper halls free of structure, supported by cambered steel trusses.
Image: Brett Boardman
The Exhibition Centre is unique in Australia in having two levels of exhibition halls with separate loading bays for each level. To moderate the scale and to create a better relationship with Tumbalong Park, the landscape is drawn up visually and physically to mask the lower levels. Access routes snake up and along this incline from the boulevard to the principal entries and promenade above. This vertical extension of the landscape disguises the presence of the major loading dock stretching along the eastern edge of the Exhibition Centre. Pulling the delivery trucks around to the east of the main halls in this way removes this traffic from the public roadway and enables direct loading into the four lower exhibition halls.
Stacking three more exhibition halls above those below means that the lower halls are penetrated by major structural columns. Although column-free space is typically required for such exhibition spaces, a benefit of this structural necessity is that the widely spaced columns provide an order and comprehendible scale to each hall. The three upper-level halls are free of structure, as the cambered steel roof trusses span the one-hundred-metre width of this level, with a generous back span providing a significant cantilevered projection of the roof toward the east. Accentuated by this cantilever, the ridge-and-furrow roof form further moderates the scale of the Exhibition Centre and adds an almost festive sense to its composition.
The upper halls are serviced by trucks using a one-way ramping system that winds up the western face of the Exhibition Centre above Darling Drive. Projecting the ramps and loading bay into the airspace of Darling Drive minimized encroachment into Tumbalong Park but reveals the fluidity between public and private territory when there is an imperative to occupy a site that is so constrained. A related issue arises from the need to strengthen access from Ultimo through to the park. An upper-level pedestrian route is provided via a footbridge from Pyrmont Street, which rises up and over the lower exhibition halls at the level of the open event deck. This deck can accommodate up to 5,000 people and is linked with escalators back to the park below – and yet its nature as public space, or as activated, commercial event space, is not yet clearly defined.
The ICC Sydney Theatre is fan-shaped in plan, its 8,000 red and grey towering seats enhancing the drama of hosted events.
Image: Brett Boardman
In contrast to the efforts to reduce the scale of the Exhibition Centre, the design of the ICC Sydney Theatre amplifies its scale with a strongly defined, assertive form. It is composed of big gestures, of overlays of glazed and screened surfaces, and expresses a brooding singularity at the southern end of the open space of Tumbalong Park. It projects an urban edginess as befits the home of major theatrical events, rock carnivals, noise and drama and large-scale, boisterous gatherings, all of which add colour and character to the life of a city. The 8,000-seat theatre is given form by a classical fan-shaped plan and towering banks of seating. The signature colour throughout is red, intensifying the drama of the events that will activate this major urban arena. Access is given by the strongly articulated portal on the northern corner, a maw clawed out of the otherwise closed form.
This brief review of the ICC cannot do justice to the scale and complexity of this major addition to Sydney’s urban infrastructure as each of the three key elements warrants a separate and thorough evaluation. Despite the controversy that accompanied the inception of the ICC project, the resulting complex – housing and sustaining the interrelated realms of exhibition, entertainment and conference – enriches the Darling Harbour precinct. The loss of the original convention and exhibition buildings will continue to be recalled and regretted by many and should serve to ensure that we continue to press for the wider community’s appreciation of the signature buildings of its city, including those that have so recently been completed.
Credits
- Project
- International Convention Centre
- Architect
- Hassell
Australia
- Architect
- Populous
- Consultants
-
Access engineer
Morris Goding Access Consulting
Acoustic engineer Acoustic Logic
Architectural lighting Lendlease
Audiovisual consultant Audio Systems Logic
Catering consultant Cini Little
Certifier and BCC consultant Steve Watson & Partners
Civil engineer Hyder Consulting
Cost consultant Lendlease
Facade engineer Hyder Consulting
Fire and pedestrian engineer AECOM
High voltage engineer Poles and Underground
Hydraulic engineer CJ Arms & Associates
Landscape architect Hassell
Main contractor Lendlease
Project manager Lendlease
Security AECOM
Signage and wayfinding Emery Studio
Steel structure consultant Pacific Steel
Structural engineer Robert Bird Group
Surveyor ESO Surveyors
Theatre consultant RTM International
Traffic engineers Hyder Consulting
Vertical transport consultant AECOM
Waste management consultant Waste Audit
Wind tunnel testing CPP Wind
- Site Details
-
Location
Sydney,
NSW,
Australia
Site type Urban
- Project Details
-
Status
Built
Completion date 2016
Category Public / cultural
Type Culture / arts, Theatres
Source
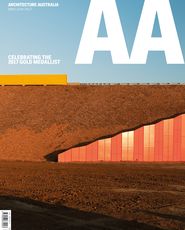
Project
Published online: 3 Jan 2018
Words:
Michael Keniger
Images:
Brett Boardman,
Guy Wilkinson,
Mark Syke
Issue
Architecture Australia, May 2017

