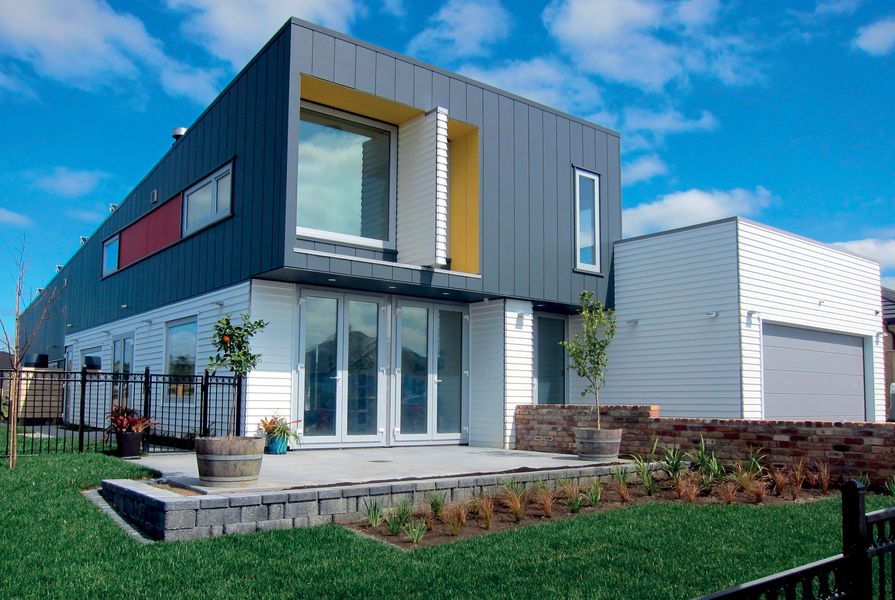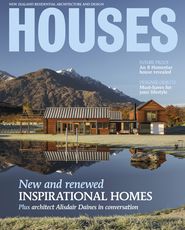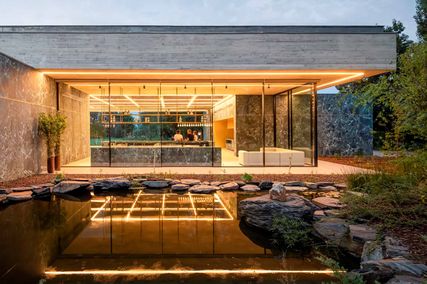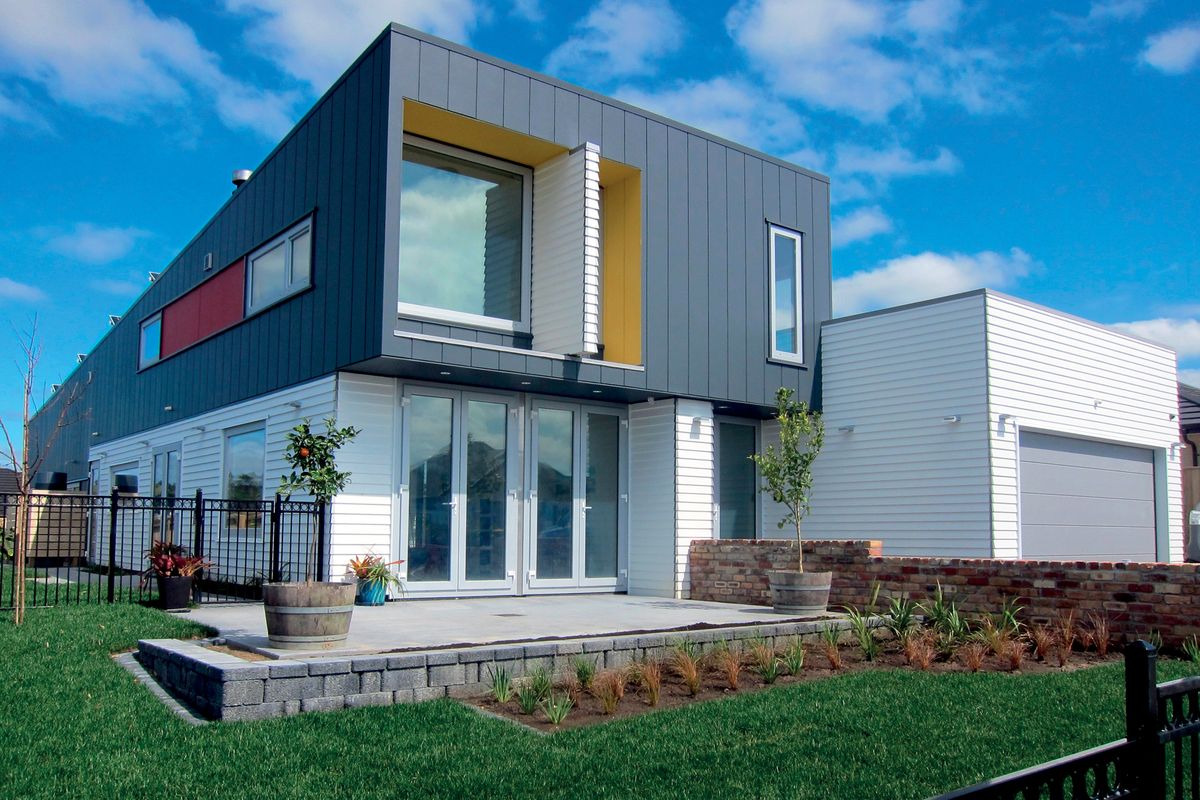What is it about the Ideal House that makes it different?
Firstly, we wanted to build a home that would be certified under the international Passivhaus standard. Not to be confused with passive solar design, Passivhaus is an accreditation that requires strict design-build processes and auditing. There are only a handful of certified passive houses in New Zealand, however there is a strong movement to support this type of building, lead by the Passive House Institute of New Zealand.
The Passive House movement began in the 1980s and to-date, tens of thousands of these homes have been built worldwide. The standard is now even being applied to buildings such as schools and hospitals. Low energy consumption lies at the heart of the Passivhaus standard, and adherence to this is achieved through incorporating the following facets into the project: extremely high levels of insulation; exceptionally high-performing windows; an airtight building envelope; mechanical heat recovery ventilation; and, careful design, which minimises thermal bridging.
The home was designed by S3 Architects. How has the architecture contributed to the liveability of the house?
The form of the home was kept simple, which helped significantly towards the details required and building processes on site. The roof was lifted to allow very high stud heights, while keeping the total size of the slab and roof the same.
Bamboo flooring and LED lights contribute to the home’s impressive sustainability.
We are rapt with the way the home feels on the inside. The high stud and over-height lofted area in the dining and kitchen, along with the large amounts of glazing, bamboo flooring throughout and neutral colour scheme, means we have a light and airy home – quite different to dark, damp and mouldy homes we’ve lived in previously. Knowing our kids are growing up in a healthy environment means a lot to us.
What about build cost?
A conventional two-storey home in this area costs around NZ$2500 per square metre. Excluding landscaping, our house was built for just under NZ$3000 per square metre, so around 20 per cent more. Simple design details such as a double-skin timber wall, I-Beam skillion roof and a floating insulated floor significantly improved the performance of the home without adding a great deal of extra cost.
Now that it’s finished, has the house lived up to your expectations?
We’ve been living in the home for around nine months now. The indoor air-quality is superb and acoustically we’re completely isolated from the world outside, although we need to add some acoustic treatments for internal noise due to all the hard surfaces. The home has maintained a constant 20-23 degrees with no additional heating sources being required during the colder months.
Many people think that you can’t open up a home like this to the outside world and we love proving them wrong. We have a number of large French doors, which give us the traditional Kiwi indoor-outdoor flow and connection to our great outdoor area, but when it starts getting chilly in the evening we can close these up and maintain a comfortable environment through the night. I don’t think we could ever move into a home built to standard construction methods again.






















