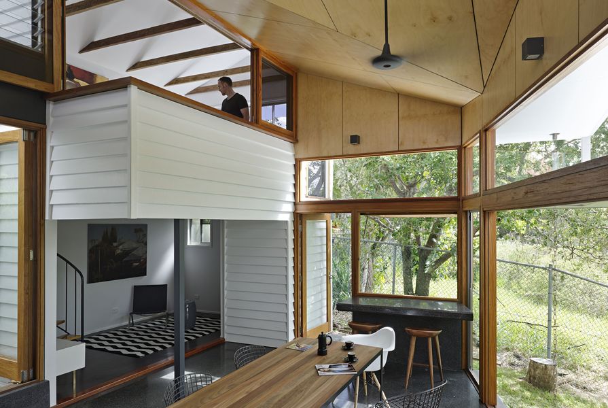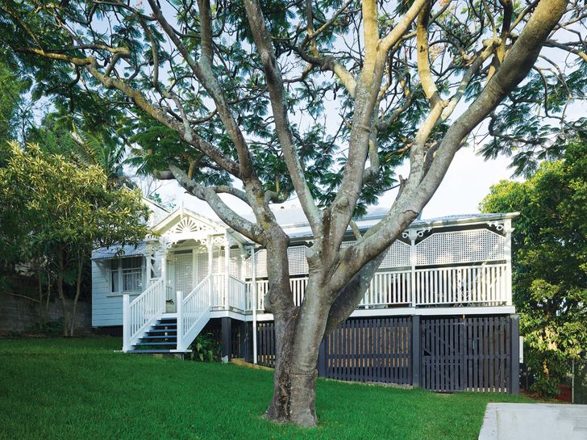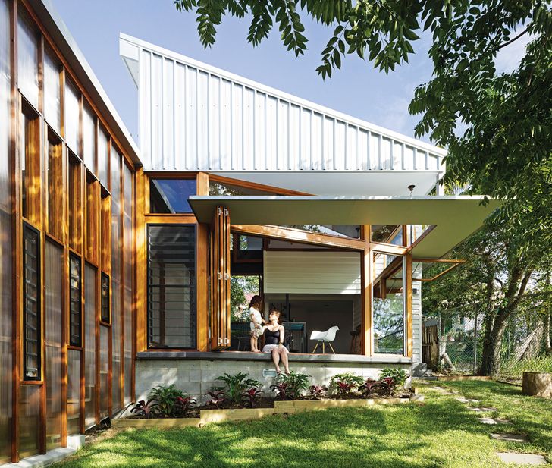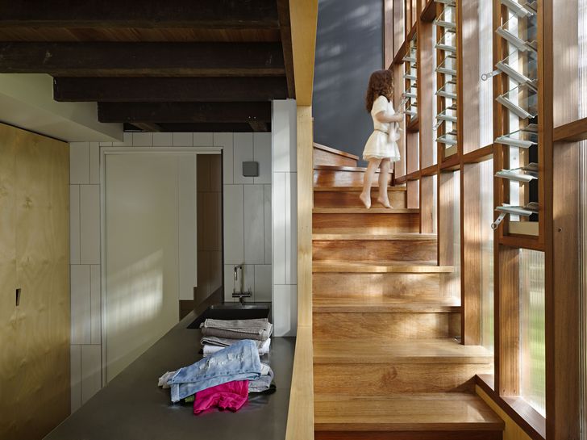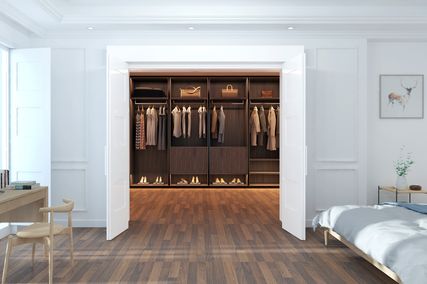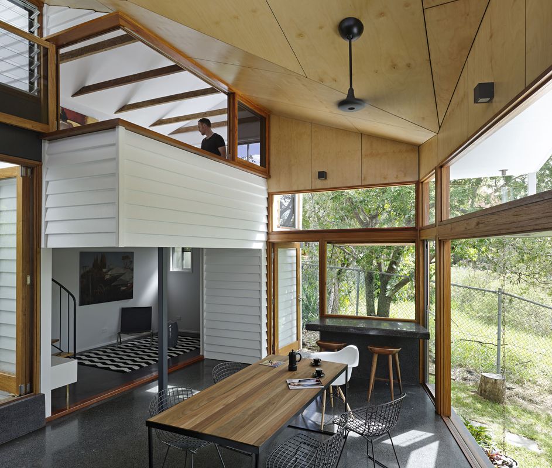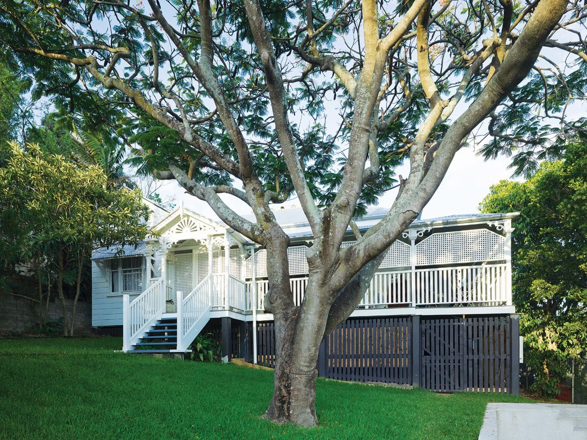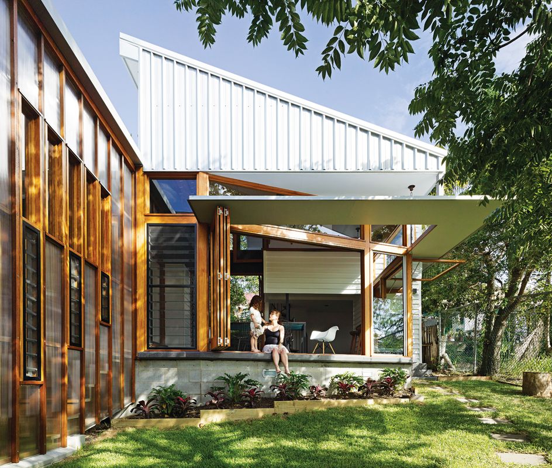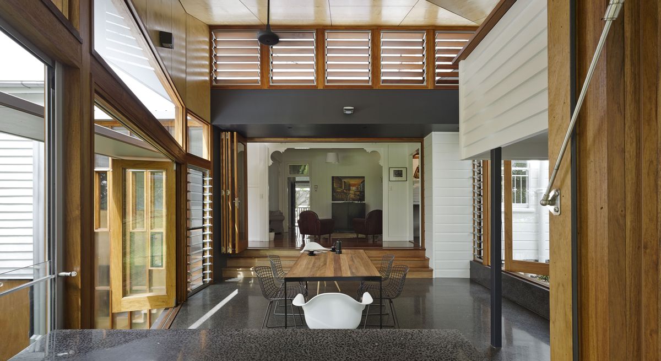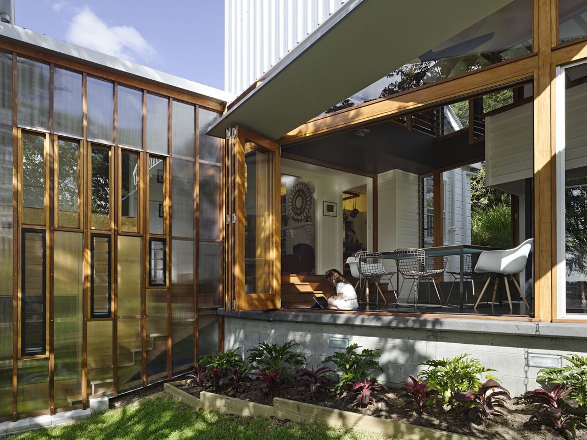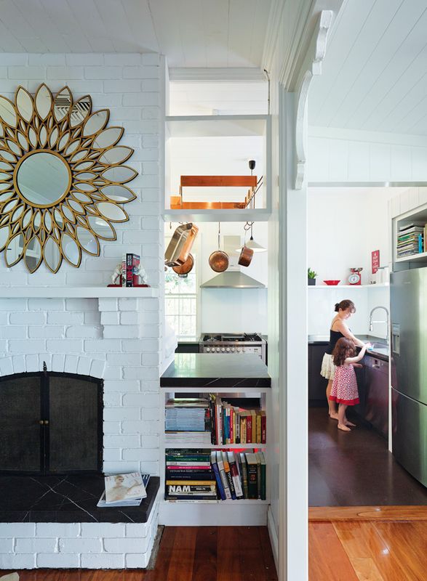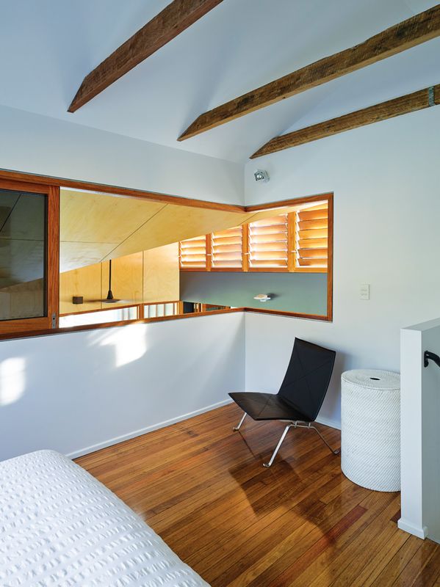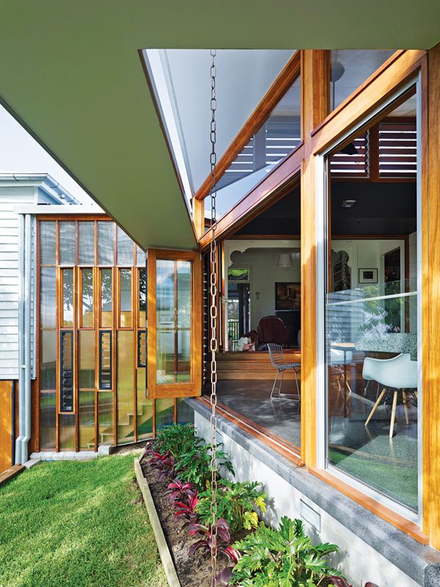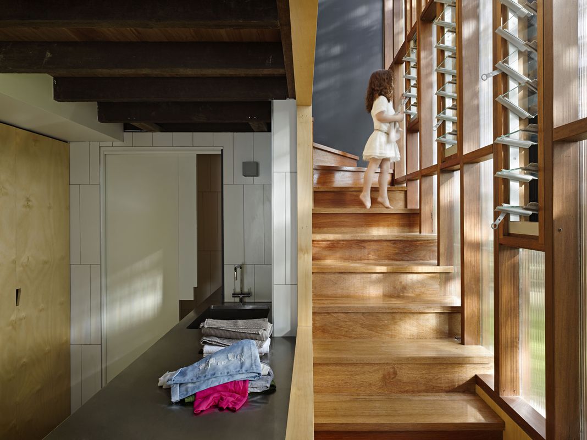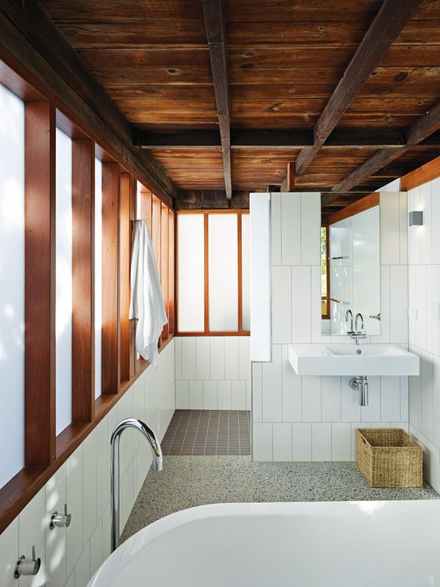The lyrics of the song Streets Of Your Town by Brisbane band The Go-Betweens reminisce about the suburban character of Brisbane’s streets. In this “town,” streets are largely defined by the timber and tin vernacular housing, a legacy of a colonial past. These Queenslander homes, cherished for their pyramid-shaped roofs, shaded verandahs and crafted ornamentation, are invariably found in a state of either decay or renovation.
This particular Queenslander, in Brisbane’s Highgate Hill, has been reimagined by Phorm Architecture and Design, which carried out a series of alterations so that the house could meet the needs of a modern, growing family. Before these interventions, the building had closely resembled a photo of it that was taken in the 1930s, with the original homestead sitting proudly on a large piece of territory overlooking a now forgotten Gloucester Street railway station. Sometime later, a detached two-storey flat had been added at the rear corner of the garden, creating a curious pairing of a house and tower.
The street elevation of the Queenslander largely retains its original appearance.
Image: Christopher Frederick Jones
Positioned between the Queenslander and the tower, the new “in-between room” is an extension of the living space and a contemporary counterpoint to the historic house. The architect imagined the room as “exploded,” that is with structure and form, but essentially open to and part of the landscape. Importantly, the space provides a means to connect the tower structure to the house proper, giving it a new purpose and presence on the site.
The proposal relies on the removal of the two connecting structures’ superfluous exteriors. The base of the tower is eroded to make an undercroft beneath the projecting mezzanine of the attic floor above. At the back of the house proper, openings are reassembled so that the living room can extend outside. The interruption to this interstitial space, made by the positive edges of both house and tower, concede a tension highlighted by old, white weatherboards juxtaposed against the new glass and timber walls now enclosing the space.
The “in-between” room takes its cues from the scale and geometry of both the Queenslander and the tower as a way to mediate the architecture of old and new. The inverted hip of the roof is the physical collision made by an imagined extension of the tower gable to a parallel stroke of the main roof. Underneath it, a plywood-clad ceiling reinforces the coming together of these two forms and strengthens the juncture at this point. A further complexity is added with a purposeful slice off an otherwise rectilinear plan. This angled cut steers the room toward a long view over the train line and to the east.
The new addition combines the geometries of its neighbours - the roof pitch seen here mirrors that of the orginal Queenslander.
Image: Christopher Frederick Jones
While immediately informed by the built environment to which it anchors, the room is very much engaged with and defined by nature. Sunlight is captured and shaded expertly, with overhangs and sunhoods positioned to work best during the hottest parts of the day. Temperature is further moderated by the thermal mass of the concrete floor slab and by the breezes that are encouraged through operable walls and high-level louvres. A view to the
deciduous tree outside is carefully framed so that it too can participate in the orchestration of light and shadow and become part of a seasonal soliloquy.
In addition to the “in-between room,” other modifications were made to refine the functioning of the house. An internal connection was made to a new bathroom and laundry under the dwelling. This was complementary to work that was undertaken in earlier stages to renovate the ensuite and kitchen. Other smaller edits, including the removal of an enclosed part of the verandah to let the formal sitting room open directly to the outside, completed the alterations.
An internal connection was made to a new bathroom and laundry underneath the dwelling.
Image: Christopher Frederick Jones
For architect Paul Hotston, the most important contribution of the scheme is the retention of the tower and the space outside, and their transitioning to become a more usable and connected part of the home. The significance of this place is attributed largely to Grant McLennan, singer-songwriter for The Go-Betweens, who once lived there. On the old terrace, Grant and his music partner Robert Forster played guitar together, unperturbed by the sound of trains passing at the back of the site. Such musings we know because they were recorded in a remembrance penned by Robert in 2006, after Grant unexpectedly passed away in his tower.
Chatting with me in the garden, Paul reflects on Grant’s music and The Go-Betweens – that they were great and he was a fan, but mostly that he believed the group was seminal for Brisbane in the 1980s. At a time when most people just wanted to escape it, these guys were proud of the city and their music spoke of this, he says.
This deep and idiosyncratic appreciation of a place can be recognized in Paul’s work, too. The extensive portfolio of projects completed by Phorm Architecture and Design in Brisbane and throughout regional Queensland is defined by an astute sensitivity toward, and connection with, place. That In-Between Room came across Paul’s desk and was imagined and realized so beautifully makes this tiny fragment of a “town,” where something special transpired, a fitting tribute to music and architecture.
Products and materials
- Roofing
- Lysaght Trim-Dek in Zincalume; Air-Cell Retroshield.
- External walls
- Lysaght Trim-Dek in Zincalume; Lexan twinwall polycarbonate sheet.
- Internal walls
- Austral Plywoods A-grade hoop pine plywood.
- Windows
- Custom windows in New Guinea rosewood by Architectural Timber Joinery; Breezway clear anodized aluminium glass louvres; Aneeta glass frameless double hung awning; Centor hardware.
- Doors
- Custom doors by Architectural Timber Joinery; custom stainless steel door by Phorm Architecture and Design and Everything Metal.
- Flooring
- Boral polished concrete slab in Ebonite finish; Comcork Flooring cork sheet in clear sealed taupe finish.
- Lighting
- Big Ass Fans Haiku ceiling fan; Inlite LED floodlight, down/up light.
- Kitchen
- Accent on Stone Pietra grey stone benchtop; custom copper hanging rack by Phorm Architecture and Design and Copperform; Everything Metal stainless steel benchtops and sinks; Classic Ceramics Santosa tiles; Formica laminate joinery in ‘Graphite’; Bosch dishwasher and rangehood; Lofra freestanding cooker.
- Bathroom
- Alape WTPR wall basin with shelf; Mizu freestanding bath spout; Scala mixer; Nikles Stahl Techno Twin Waterrail showerheads; White Stone Hox Mini wall basin; Ideal Standard Tonic toilet suite.
Credits
- Project
- In-Between Room
- Architect
- Phorm Architecture and Design
Brisbane, Qld, Australia
- Project Team
- Paul Hotston, Jonathan Kopinski, Nick Tyson, Zsolt Kiss, Emma Denman
- Consultants
-
Builder
TopMarc Constructions
Engineer Optimum Structures
Lighting Caribou, Inlite Brisbane
- Site Details
-
Location
Brisbane,
Qld,
Australia
Site area 446 m2
Building area 359 m2
- Project Details
-
Status
Built
Design, documentation 12 months
Construction 7 months
Category Interiors, Residential
Type Alts and adds, New houses
Source

Project
Published online: 12 Sep 2014
Words:
Michelle Bailey
Images:
Christopher Frederick Jones
Issue
Houses, June 2014

