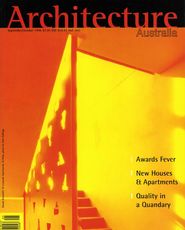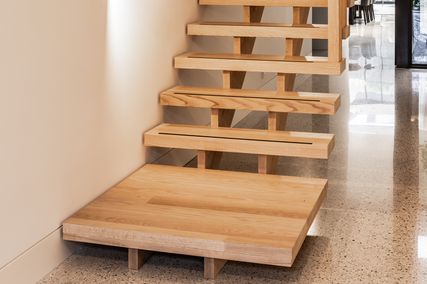
Looking north-west from the west.
 Looking west across the main living area.  Looking south-west towards the living pavilion (left) and sleeping pavilion.  Main bedroom from the central court. More photos can be found | Review Richard Goodwin Photography Bart Maiorana After a quiet phase, Grose Bradley moves back above the radar level with an Olympic commission and a string of new houses nearing completion. First, they return to Wollongong (asked back by relatives of their clients for ‘the praying mantis’) to cut a hill with blades of concrete and steel. There is the drama of the coast road south, then sharp right and up the hill towards the escarpment squeezing you between cliff and sea. Grose Bradley’s Newman-Woodhill house—offspring of their notable 1989 shed at Wollongong, NSW—nestles below the road: its silver roofs, projecting blade-like from the hill, hail both mountain and sea.First contact with the house reveals pale concrete walls, wings of steel and the attenuated alimentary canal of the entry. The journey in takes you past the living areas and an open court to culminate in bedrooms nestled within the remaining hand of the wall. The combinations are appropriate—heavy masses with skeletal frames reaching out to encase function. The siting is near-perfect, maximising the land to the north and generating a sense of large building relating to large land mass, although both elements are unremarkable in scale. The materials palette is limited to steel and concrete in the modernist tradition, with the inflection of timber in floors and tables. Grose Bradley handle steel with a corporate sense of detailing, showing innovation and confidence but still managing to make it appropriate for a home. Their preferences for cruciform steel sections, expression of webs and flanges, and finely riveted ripple iron generate complex shadow patterns which break down the scale of the elements to create intimacy. The Newman-Woodhill house is another example of this firm’s virtuosity when it comes to housing and lifestyle. Grose Bradley is one of a number of prominent architectural firms which are building on the legacy of Glenn Murcutt but looking for other clues for expression in their work. It is in relation to notions of expression that I wish to concentrate this article. In the recent El Croquis publication Frank Gehry 1991-95, I was drawn to two comments that he made about context:
And later, when questioned about his flamboyant design for the Guggenheim Museum in Bilbao, he says:
So this language of contextualisation makes a paradigm shift from the ‘organic style’ days of hugging the site in a deferential manner and reacting in material and orientation to the physical qualities of site, climate and lifestyle. Grose Bradley’s Newman-Woodhill house poses an interesting conundrum in relation to this topic. In orientation and siting, it does all that the Sydney school would have wanted. The architects themselves refer to “engagement” with the site and the qualities of light and horizon in Australia. The house is built in a conservation zone and had to be a valid ‘rural’ form. However, GB are promoting the building’s metaphorical associations. They describe it as a mine shaft, a wedge slicing into the hill. So why the conundrum? Well it’s to do with metaphor and it’s to do with expression. On one hand, the mine or earth of this building, from which its figurative steel elements spring to provide amenity, is bold and dynamic but it neither confines you or contains you. The metaphor is too polite. On the other hand, one feels the irresistible urge of the artist to place two sculptural elements in a way which imparts context—with its own negative or positive energy. The Newman-Woodhill house is a well-crafted, sculptural building owing its form to the aesthetics of minimalism and an expression of the site. The building is about facing north and the view; about outside coming in. In physical terms, its essence is two walls—two marks. The journey is accentuated—its dynamism a product of the triangle the walls make. But on going in, one is out. This action is exquisitely handled in plan as you arrive outside the terrace with the dual choice of going into the living or dormitory areas. Yet the materiality of the walls seems diminished by the entry channel’s openness to the sky. I guess I just want these wonderful walls to be more. Mine shafts in the area were originally lined with concrete but that correlation alone does not make these walls mine-like. This is a modernist incursion into the landscape with a condom on. When I think about Wollongong, I think, as GB have done, about mines and metal, about sheer cliff and long-range view. GB have produced a masterful home, using materials sympathetic to the locality, using qualities of building which humble themselves to the site. I also think about another Wollongong, which knows what it is to spill a bit of blood on the fibro after soccer, to eat a Vegemite sandwich on chrome, green, pink Formica, to stumble in muddy sandshoes on broken glass, to labour in the fire between steel sheets. Richard Goodwin is a public sculptor in Sydney who graduated in architecture from the University of NSW. NEWMAN-WOODHILL HOUSE, WOLLONGONG, NSW |















