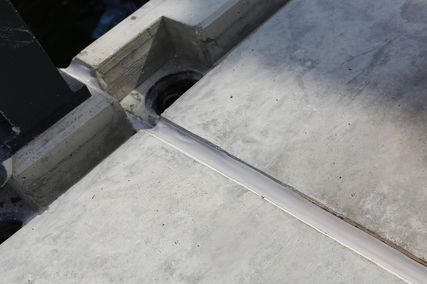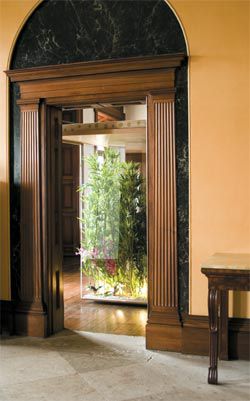
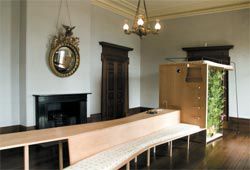
The beautifully crafted, hybrid piece of furniture defines a number of spaces within the room. Image: Jody Pachniuk
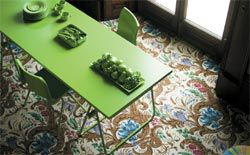
Freedman Remble’s installation in the drawing room uses found objects to accommodate dining, storage and cooking. Image: Jody Pachniuk
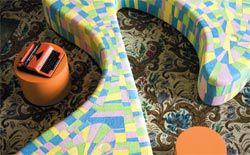
Sponge-clad forms provide multiple seating arrangements. Image: Jody Pachniuk
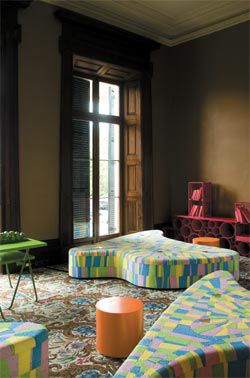
Overview. The installation has a pop art sensibility in its material, colour and wit. Image: Jody Pachniuk
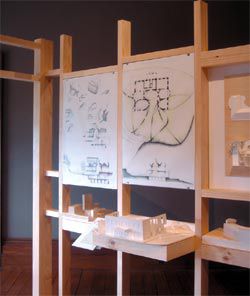
Student work exploring the same themes also exhibited at Elizabeth Bay House. Image: Maryam Gusheh.
How might heritage spaces help us to rethink the contemporary world? Maryam Gusheh considers an exhibition at Elizabeth Bay House which explores these ideas through installations by Durbach Block, Freedman Remble and UNSW students.
In 1980, Elizabeth Bay House became one of the first properties owned by the Historic Houses Trust of New South Wales. From the outset, the trust’s attitude to restoration was shaped by a search for the “authentic” – the return of the house to its original state as occupied by Colonial Secretary Alexander Macleay and his family between the years 1839 and 1845. This approach relies on the effect of contrast, or temporal rupture, between the “present” and a privileged yet unattainable “past” to which the historic monument is relegated. In its curatorial approach to Changing Spaces at Elizabeth Bay House, the Historic Houses Trust assumes an alternative stance. Here the fabric of the house is used to recall its recent past and in turn frames new spatial strategies for contemporary modes of domestic habitation.
The exhibition brings attention to a lesser-known history of the house – the 34 years (1941–74) when it was divided into fifteen self-contained rental flats.
A display charts the social history of this period, highlighting the building’s capacity to adapt and cater to evolving social norms and habits. Changing Spaces is conceptualized against this background. It proposes the hypothetical return of the “house museum” to housing, as explored by contemporary design professionals and students of architecture.
Sydney-based practices Durbach Block and Freedman Remble were invited to convert the villa’s front formal quarters into self-contained apartments for one or two occupants. They were assigned the dining and drawing rooms, respectively. While granted conceptual autonomy, both teams worked with an unusual design constraint – the new work could not alter or touch the existing wall or ceiling surfaces.
This prescribed distance between the original fabric and the new framed the schemes as installations, formally distinct but in dialogue with the nineteenth-century setting.
Cleared of its furnishings, the dining room offers an elegant, symmetrically ordered interior. Cedar joinery elements punctuate and line the smooth walls, adding tactile richness. They mark thresholds of entry and exit, frame harbour views and skirt the room’s perimeter. The fireplace gives an alternative focus, diverting attention away from the visual spectacle towards an intimate, interiorized mode of occupation.
Durbach Block read the dining room as the “site” for their apartment. Their response emerges from an analysis of the existing space, referencing its revered qualities while undermining those deemed inappropriate for a contemporary domestic setting.
They accommodate the new programme through a hybrid, beautifully crafted furniture piece. The material palette is restrained. Subtly tinted folding glass panels enclose a luminous internal bamboo garden and the tiny bathroom within. Aligned with the front door, this volume creates a mediated, more private entry into the apartment and anchors the otherwise floating quality of the design. A raised timber bed platform returns, splits and folds into two long benches, making space for cooking and eating, lounging and reading.
In its proportion and placement the scheme recalls the dining table, the spatial support for the domestic rituals that were once enacted in the original interior.
Durbach Block’s contemporary furnishing, however, pursues an alternative order and is in more direct play with its envelope. Irregularly composed, it has a casual sensibility and defines a sequence of spaces in response to the room’s diverse boundary conditions: a thickened threshold at the entry, a curved plane embracing the fire place, and multiple living platforms oriented towards the – arguably overemphasized – harbour views. A subtly shifting image, by artist Ross Harley, activates the room’s only blank wall, offering a contemporary view and source of light.
Perhaps the most alluring aspect of the project is its suggestion for a bathing court – a garden element for the interior. This can be read as a modest homage to the estate’s original lavish landscape setting, now lost. In its courtyard typology, however, this green fragment departs from the picturesque tradition and offers a more ambiguous relationship between inside and out.
Less concerned with the intricacies of nineteenth-century formal relations, Freedman Remble’s conversion of the drawing room focuses on the recent past – the villa’s bohemian phase. In the late 1920s, prior to the formal subdivision of the house into flats, a number of artists settled in, rent free, as squatters. This alternative social structure and the accompanying informal modes of habitation underpin Freedman Remble’s response. The conceptual nature of the project, they argue, presents it as a viable site for an experimental enquiry into new housing types. In their narrative, the new apartment is home to two young couples on modest incomes. Each pair has private sleeping and bathing facilities, while the living spaces are shared.
As an empty shell, the drawing room mirrors and replicates the details of the dining room, but with a more ornate and dramatic quality – darker wall shades, drapery and brightly coloured floral carpet. Freedman Remble’s reconfiguration employs three distinct furnishing elements. Compact, private modules cater for bathing and bedding; found objects accommodate storage, cooking and dining needs; and sponge-clad amorphic forms support multiple seating arrangements.
In their material choice, colour, expression and wit, these elements have a pop art sensibility. The insertion of everyday and mass-produced products, milk crates, pipes, kitchen sponges and metal trestles into the classical interior is polemical, presenting a new material order as a radical critique of the envelope.
The hypothetical reoccupation of the house took on a more dramatic character when Changing Spaces was explored in an educational setting. In a one-week project, fourth-year architecture students from the Universities of NSW and Barcelona (ETSAB) were asked to redesign the house for a family, a couple in the process of getting divorced and their three sons. The studio was led by Spanish architects Ricardo Flores and Eva Prats, whose approach to teaching begins with tales of imagined lives that are related to specific architectural concerns and spatial relations. They employ unexpected scenarios – a startle that prompts critical enquiry. Here, the split of a couple’s marriage is matched by a radical gesture: slicing the building through central saloon! The students were required to retain the front in its existing condition and to erase the rear for a new form. The woman and man would occupy the front and the back, respectively, with the children in between. The brief also called for an enlarged garden, reclaiming the lost house/garden relationship.
Framed as a critical device, the “cut” has a twofold purpose. It reveals the drama of the saloon section, a spatial condition not registered on the building’s facade, and it presents the house as ruin, the vital component of an idealized picturesque scene. These two propositions work in tension. The first represents the Modernist desire to abstract the past and learn from it spatially; the second exaggerates the process of decay, giving the work a pictorial value.
The exhibition at Elizabeth Bay House displays selected student drawings and models. While the length of the studio limited the opportunity for detailed development, the work is conceptually rich, and is particularly strong in its diversity.
Since the nineteenth century, the institutional conservation of historic monuments has been accompanied by a rich theoretical discussion about the value of heritage fabric to an evolving everyday life. In this debate, “authentic” restoration and adaptive reuse represent polarized attitudes. Changing Spaces occupies a place between, resisting the limits of both heritage valorization and speculative housing. In treading a line between the real and the imaginary, it respects the heritage value of Elizabeth Bay House while bringing it to contemporary relevance.
Maryam Gusheh coordinated the UNSW Studio, “Changing Spaces at Elizabeth Bay House”, with Rachel Neeson of Neeson Murcutt Architects.
Changing Spaces is at Elizabeth Bay House until 30 April.
Source
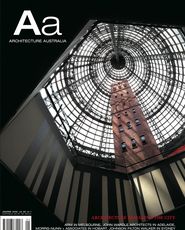
Archive
Published online: 1 Jan 2006
Words:
Maryam Gusheh
Issue
Architecture Australia, January 2006





