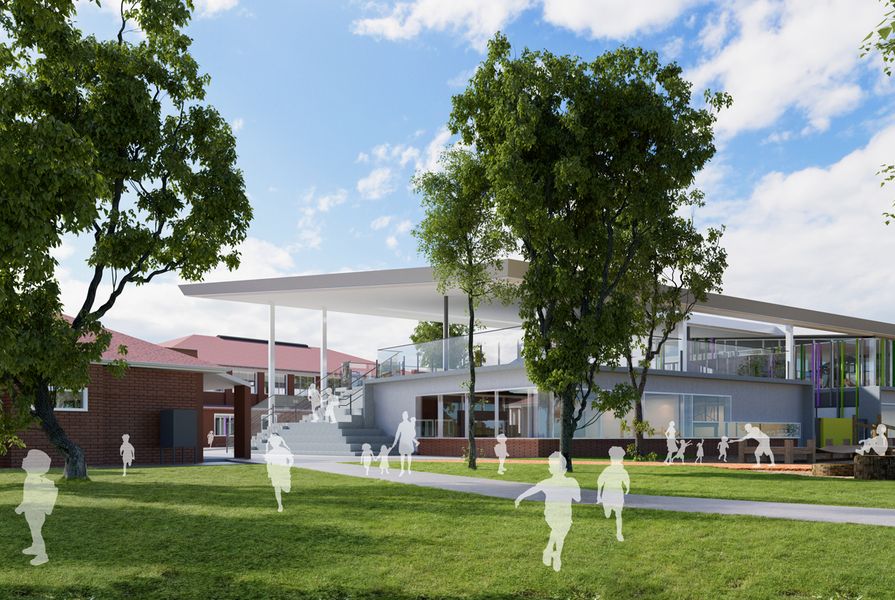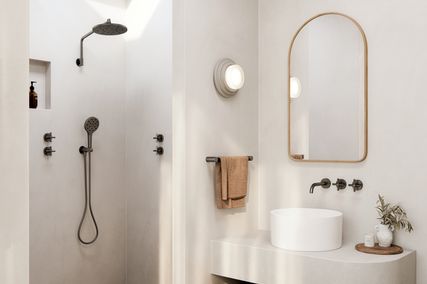The Victorian School Building Authority has revealed the design of the new South Melbourne Park Primary School by Gray Puksand.
The new school will occupy a site at the edge of Albert Park Lake, currently containst the heritage-listed buildings of the former Albert Park Signal Depot – “the last remaining example of the Inter-War-style employed for Defence facilities in Melbourne during the 1930s,” its statement of heritage significance reads.
The design scheme will create a “porous” school environment. “We wanted to connect the pathways within the parkland through the school,” said Robert Puksand, founding partner of Gray Puksand. “Architecturally, this was our starting point; there needed to be a porous fabric to the boundaries of the school. Almost through a process of osmosis the school is going to be connected to the natural environment.”
“It’s a unique setting, surrounded by parkland, so we didn’t want to create a site response that made it look like the fortress within the park. In fact the opposite; it had to be a very permeable, connected set of buildings.”
The proposed South Melbourne Park Primary School by Gray Puksand will incorporate a number of heritage-listed buildings on the site.
Image: Courtesy Gray Puksand
The existing heritage buildings will be repurposed for school use. The Drill Hall will be adapted to house classrooms and a learning resource centre, the Mess Hall will house administration and leadership spaces. Two former residences will become the music and arts houses.
A new two-storey building with a large flat roof will be built on the site. The building will be clad in series of external blades which mimic the vertical lines of the existing buildings and surrounding trees.
The design of the school’s internal environment has been developed to create adaptable teaching spaces. “We have very purposely designed rooms that can be closed off to be a traditional classroom or opened up for team teaching and we’ve designed quiet rooms for retreat and study,” said Kristine Piggford, senior interior designer at Gray Puksand. “Each of the learning communities, or ‘neighbourhoods,’ provides access to an outdoor learning area, access to quiet spaces, and access to technology. Teachers can reconfigure spaces however they need. It’s a very purposeful design approach.”
The school is due to open for the start of the first term of 2019 and will accommodate 550 students.




















