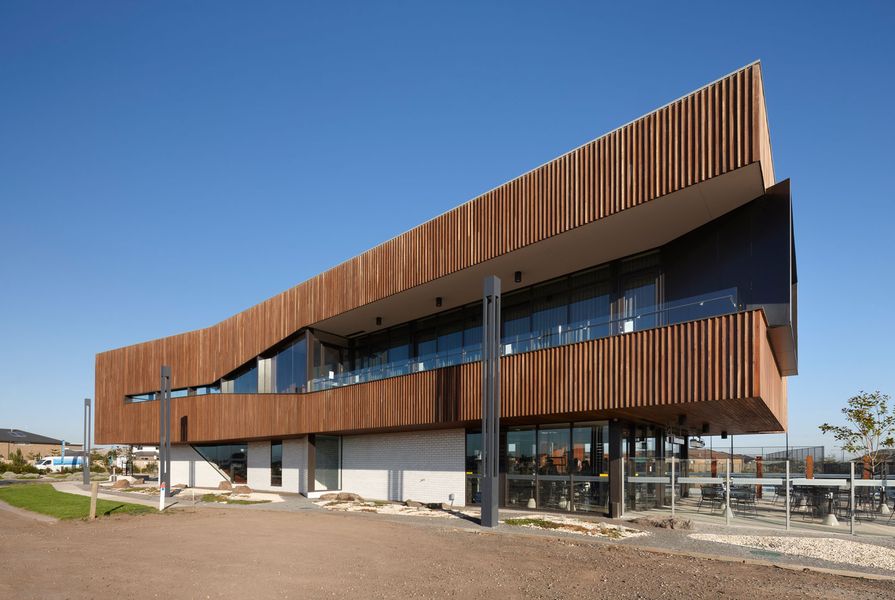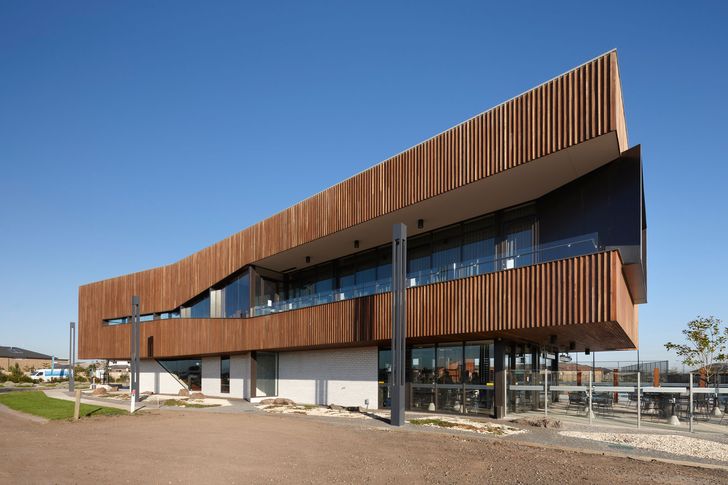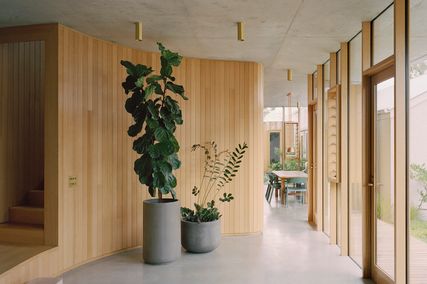Intergrain announced the winners of the 2012 Intergrain Timber Vision Awards on 13 August. The jury included architects John Wardle and Rowena Marsh, Cameron Bruhn (editorial director, Architecture Media), and Sarah Nadenbousch of DuluxGroup.
Commercial Exterior Award
Commercial Exterior winner: Saltwater Coast Lifestyle Centre by NH.
Image: Dianna Snape
Saltwater Coast Lifestyle Centre – NH Architecture
Jury comment
Situated near Point Cook, twenty kilometres west of Melbourne, Saltwater Coast is a new housing subdivision that will contain more than 2,500 homes when completed. The Lifestyle Centre is a focus for the emerging community and acts as both a community centre and a private recreation club. It contains sporting facilities, a cafe and multi-purpose function space. The bold, singular form of the pavilion is clad in spotted gum and it’s this striking use of timber that communicates the building’s civic aspirations within the suburban setting. The Saltwater Coast Lifestyle Centre is an exemplar for the formal and material possibilities of timber.
Commendation: Darling Quarter – FJMT
Commercial Interior Award
Commercial Interior winner: Annexe - Art Gallery of Ballarat by Searle x Waldron Architecture.
Image: John Gollings
Annexe – Art Gallery of Ballarat – Searle × Waldron Architecture
Jury comment
The Art Gallery of Ballarat is one of Australia’s oldest and finest regional art galleries. The annexe expands the gallery’s function spaces and creates new urban connections for the heritage-listed building. The annexe is used for talks, workshops, installations and functions, and can be opened up to become a bandstand for public performances. The program, form and material expressions of the annexe are an inventive interpretation of local building types. The ceiling, soffit and feature wall of the new space are clad with slender, white-painted timber battens of varying intensity. This singular, timber surface defines the enclosure of the space, enables flexible use and visually connects the inside and outside.
Commendation: Merewether Surfhouse – CO-AP
Landscape Award
Landscape winner: William Buckley Bridge by Peter Elliott Architecture + Urban Design.
Image: Sean McPhillips
Barwon Heads Bridge and William Buckley Bridge – Peter Elliott Architecture + Urban Design
Jury comment
First settled as a fishing village in the 1870s, Barwon Heads is a picturesque seaside community located on the Bellarine Peninsula in Victoria. Built in 1927, the original 300-metre-long Barwon Heads Bridge was a local landmark and an important road link. A reconstructed timber road bridge has been constructed alongside a new pedestrian and cycling bridge. Both employ innovative timber construction techniques that respond to function and context. The replacement road bridge is a hybrid timber and steel structure and the concrete structure of the William Buckley Bridge is neatly wrapped in a casing of timber. Timber is also used for the bridge’s landing decks and this integrates them with the sensitive coastal setting.
Commendation: Darling Quarter – FJMT
Residential Exterior Award
Residential Exterior winner: HANS-House by Michael Ong.
Image: Ricky Fung
HANS-House – Michael Ong
Jury comment
The HANS-house is an energetic residence for a young Melbourne family. Responding to the client’s brief for a home that played an active role in their everyday life, the emerging design practice responded with a bold container for contemporary living. The building’s exterior form responds directly to the different spaces inside. A timber-clad box containing the bedrooms and bathrooms rests on a robust, masonry ground floor structure that contains the active, living spaces. The cantilever of the carefully detailed box marks the entry point for the house, while the underside becomes the ceiling for the ground floor. At the rear of the house the form of the box becomes the canopy for an intimate courtyard.
Commendation: Glass House Mountain Residence – Bark Design Architects
Residential Interior Award
Residential Interior winner: Jarrah Block House by Silvester Fuller.
Image: Martin van der Wal
Jarrah Block House – Silvester Fuller
Jury comment
The Jarrah Block House updates an existing dwelling to suit the lifestyle of the inhabitants. It responds to this familiar brief with one built element that unites the form and function of the space. Many of the activities are brought together in one room. This multi-functional outcome is achieved by inserting one large piece of timber furniture into the space, unifying activities and connecting it to the upper level via a stair. This is a stage for eating, cooking, studying and playing. This hard-working object is made from Jarrah – chosen to match the client’s timber dining table and its ability to age naturally and authentically. The design approach is a singular and highly disciplined celebration of daily life.
Commendation: Glenview House – Matthew Gribben Architecture
More on the Timber Vision Awards.




































