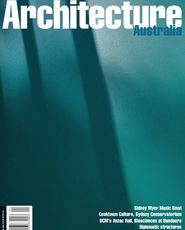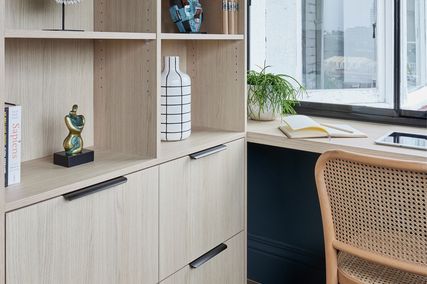Photos Grant Hancock.
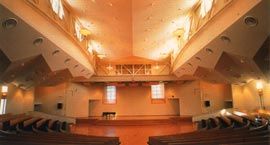
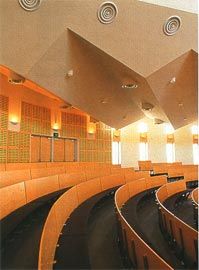
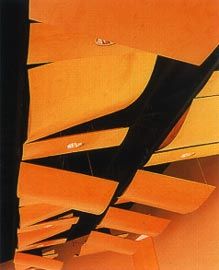
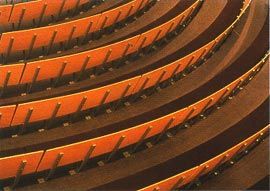
The new chapel and administration building for Pedare Christian College, in the Adelaide suburb of Golden Grove, demonstrates that designing for multiple clients and maximum flexibility need not be a recipe for compromise. Designed by Phillips/Pilkington Architects in collaboration with the JamFactory’s Contemporary Design Studio, the project was developed for the Anglican and Uniting churches. The brief called for a chapel for worship, assembly, music and theatre with seating for 900, and an administration building providing reception, offices and links to original classroom buildings.
The two components share a foyer space which connects the ecumenical and school communities. Inside, it is the spatial experience of the chapel which is most memorable. In structure, budget and use, the chapel is essentially a large shed, yet the impression is one of serenity and contemplative quiet. The auditorium achieves a strong sense of intimacy, with a concentric arrangement of tiered seating reminiscent of Asplund’s Woodland Chapel in Stockholm. The continuous bench forms are a critical part of the aesthetic. Designed and manufactured by the JamFactory Workshops, with hoop pine veneer backs and upholstered seats, they accommodate varying audiences – from the squirming bodies of five-year-old students to the substantial frames of year twelves – with equal ease and adaptability.
In contrast to the centrality of the plan, the ceiling evokes the axiality of traditional church spaces and generates a remarkable degree of drama through acoustic devices.
Two side wings, like segments of folded fans, suggest aisles. Their loci are, tantalisingly, not toward the altar or stage; instead they seem to be generated by points beyond the envelope of the building – the glimpsed views to the Adelaide range on one side and the college’s main courtyard on the other. The folds float, almost awkwardly, free of the wall edge and shift in amplitude as they gather toward the stage, while the inverted hip of the central section defies conventional logic and appears to flex.
The play of light through the space has overtones of spirituality and introspection.
The intricate creases and planes of the ceiling are rendered luminous by clerestory windows, while the walls read as thickened elements punctuated by intense bands of light. Two large windows with deeply and asymmetrically splayed reveals give focus to the end wall of the chapel. Scandinavian references are obvious, from the simple furnishings, to the rows of suspended light fittings, to the palette of pale timbers and off-white walls. The handling of geometries and transitions between curvilinear and straight planes is occasionally awkward, but generally elegant and refined.
Externally, debts to Edmond & Corrigan’s celebration of suburbia are evident in the fenestration, polychromatic masonry and robust steel detailing, an appropriate response given the setting of contemporary Australian vernacular. The complex is commendable not only for its synthesis of local architectural and European idioms, but for its sophisticated and gentle interpretation of a gathering place for the secular and sacred.
Rachel Hurst is a lecturer in architecture at the University of South Australia
Pedare Christian College Chapel
Designers Phillips/Pilkington Architects.
Structural and Civil Engineers John Bowley Consulting Engineer and Wallbridge & Gilbert Consulting Engineers. Building Services Engineers Bassett Consulting Engineers. Hydraulics Engineer Ashley Hallandal & Associates. Quantity Surveyor Rider Hunt Adelaide. Landscape Consultant Cielens + Partners. Traffic Consultant Frank Siow & Associates. Builder Marshall & Brougham Constructions.

