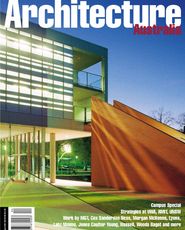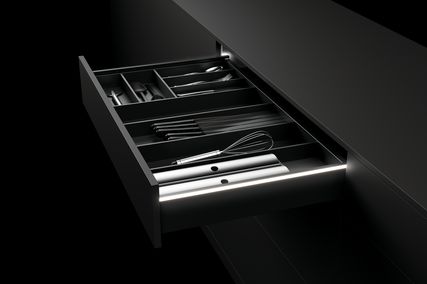Photos Brett Boardman.
Following an earlier collaboration with architect Sam Marshall in 1994, the owner of this freestanding two-storey Balmain terrace house enquired about the possibility of extending it upwards, creating an additional bedroom, dressing room and en suite, and taking advantage of views afforded by the building’s elevated position.
Despite the architect’s initial belief that the odds of council approval were “impossible”, persistence, and consultation with neighbours, was eventually rewarded.
The building was completed in April 2000, and both architect and client still seem surprised and delighted that the project happened at all, especially in its present form. Rather than disguising itself with heritage details, the extension respects the integrity of the original Victorian terrace by providing a deliberately contemporary contrast. Erected within the existing parapet walls, externally it is a simple box of fibre cement sheet with black-painted cover battens and projecting hardwood window frames. Glowing at night with the reflected light of the colours within, it is a crown worn lightly by its host.
The new room has a simple rectangular plan, accommodating in one corner a bathroom screened by a frosted glass wall, and in another a dressing room. With clothing thus stowed, and additional storage under the window seat, the rest of the space is uncluttered, light and airy. The ceiling plane tends to float, with most windows strategically placed high up under the ceiling to preserve privacy both for and from neighbouring houses. The exception to this is a large “picture” window opening to the east, oriented towards a spectacular view over Balmain and Blackwattle and White Bay towards the city skyline. This window slides back on the outside of the wall, the frame disappearing completely, giving the effect of an internalised balcony.
Perhaps the most striking aspect of the design is its use of colour, and it was recently the recipient of a Dulux colour award for its bold scheme of white, bright red, and “persimmon” orange. While the palette may be some way from Piet Mondrian’s, there are echoes of de Stijl here in the rigorous formal play of colour, shape and form.
The composed pattern of rectilinear elements has an abstraction which does not subordinate use; indeed the functional elements are integral to the composition – from TV cabinet and upholstered window seat to the bed and bedside stand, each has a carefully considered place in the whole.
There is a highly controlled plasticity in the moulding of the wall planes, with joinery stepping in and out to create windows, niches and shelves, interlocking dramatically around corners. The general horizontality of the composition is broken in a few places by vertical elements. With this sense of joinery interlocking in three dimensions, the room has the scale and detail of a meticulously crafted piece of furniture. With the quality of the space, the beauty of its abstract composition, and the superb view, it is little wonder that the extension is now more than a bedroom, and is also used as a sitting room and space for entertaining friends.
Naomi Stead is a Sydney-based architectural writer.















