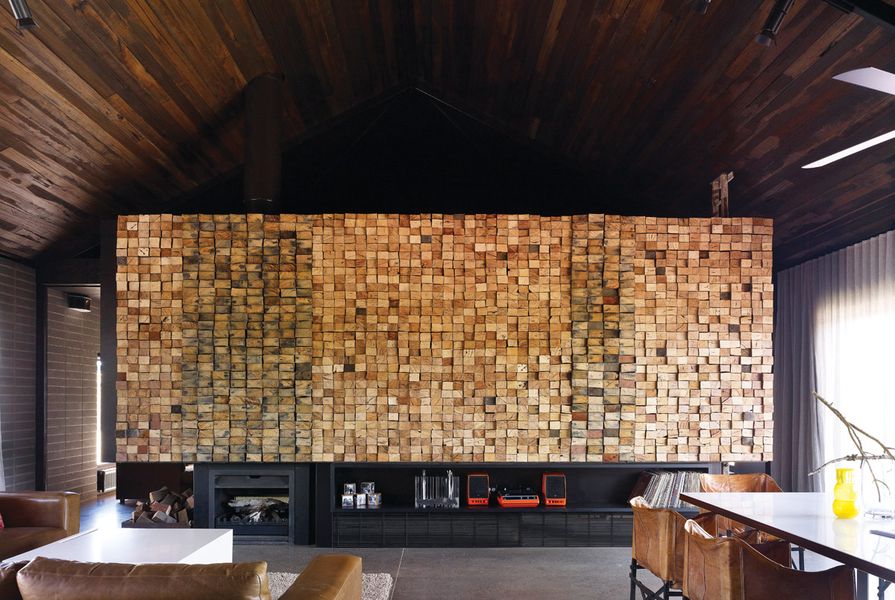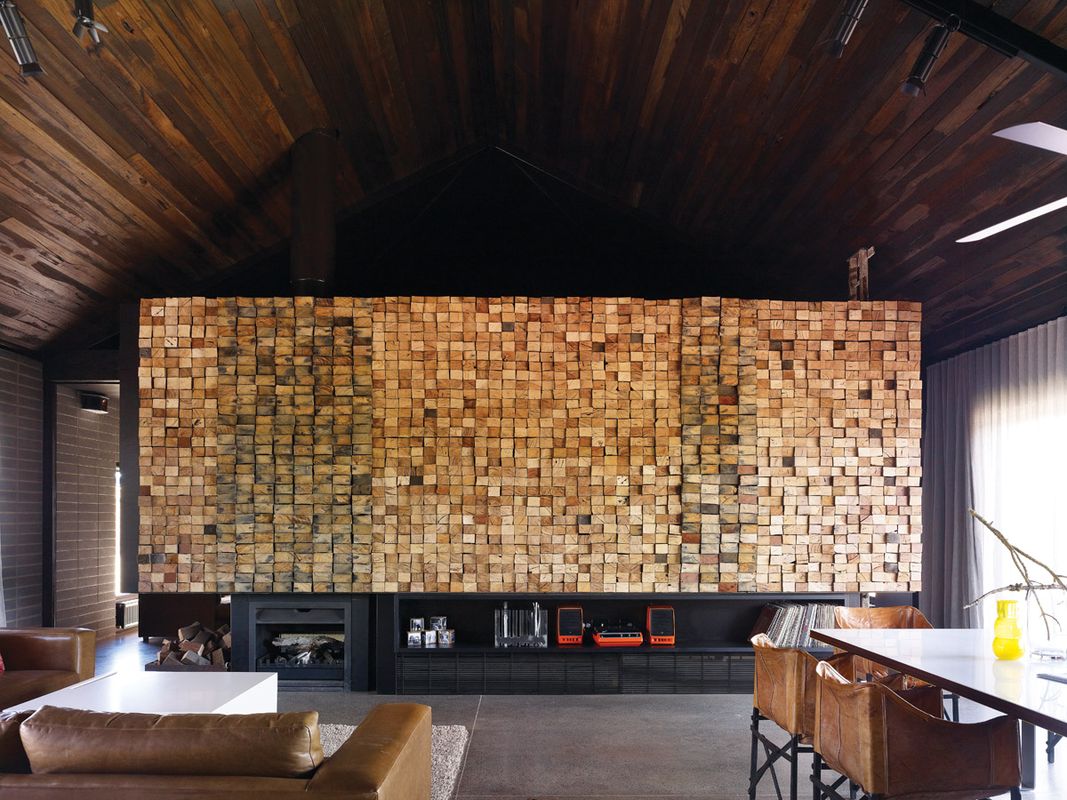Design statement
The Hill Plains House has a rugged but sophisticated interior, characterized by a palette of natural materials, a sense of craftsmanship and the childhood reminder of growing up in the 1970s. Internally, the rectilinear form of the building is recognizable through its voluminous and continuous ridgeline, supporting the connection between inside and out. The plan is compact at two hundred square metres, punctured by a service core clad in charcoal smoked mirror. The main living room is the central space, incorporating large sliding doors to the north and south. The bookend nature of the gables incorporates framed views of the exterior and organizes the building program with the central living/services core and sleeping zones cradled in timber at each end. Finishes employ non-domestic surfaces such as steel, concrete, recycled timber and concrete masonry. Plaster is seldom visible and, where it is, it is painted black. A dark interior draws the eye to the external vista, creating a strong connection with the site.
Jury comment – Interior Design Excellence & Innovation
A highly innovative interior for this type of residence that breaks with the traditional idea of the rural Australian home. Use of materials and lighting represent a confident interior design philosophy that achieves regional identity and connection in a fresh and unprecedented way. The project also attains significant sustainability outcomes yet does not convey the typical design characteristics of a sustainable residence.
Jury comment – Residential Design
Playing on the paradigm of the Australian vernacular house, this project reinforces the juncture between dwelling space and the surrounding region as a primary contributor to contemporary residential interior design. The interior spaces are infused with a strong sense of place and the surrounding landscape. External views are captured internally and enhanced by ingenious window treatments during day and night. The material palette is a range of textured, monochromatic natural finishes invigorated by a primary yellow. The project demonstrates an ethical commitment to sustainable design practice with a diversity of principles employed.
Credits
- Project
- Hill Plains House
- Design practice
- Wolveridge Architects
Collingwood, Melbourne, Vic, Australia
- Project Team
- Jeremy Wolveridge, Christina Theodorou, Tjeerd van der vilet, Ricky Booth, David Anthony, Sina Petzold, Jesson Tan, Elise Maynard, Bennet Kayser
- Consultants
-
Architect
Wolveridge Architects
Builder Wolveridge Architects
Building surveyor Nepean Building Permits
Landscape consultant Mel Ogden Landscapes, Urbanedge
Structural consultant Don Moore & Associates
- Site Details
-
Location
Metcalfe,
Vic,
Australia
- Project Details
-
Status
Built




















