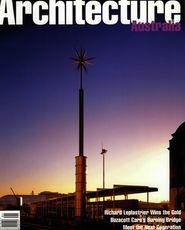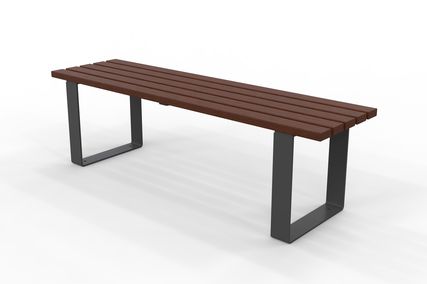|
| AboveOverall view of the first floor boardroom
from the entry door. One of Perth’s little known gems of contemporary design can be tracked to a first floor front room in the Victorian mansion occupied by a legal firm, Blakiston & Crabb, which prospers from work for the mining industry. At the end of a 19th century hall, a typical period door admits visitors to a corporate boardroom of structurally transformed demeanour. Architects Jill and Gary Marinko (little-known locals who trained in London) have distorted this space with a wallscape of fine rock maple battens. Although this lining is fixed apart from the original structure, in the theoretically deferential manner often demonstrated by Carlo Scarpa, it skews the room’s classical proportions, so its corners are no longer perpendicular to the floor, and obscures its moulded skirting and cornice. Only slight traces of Victorian doors and windows are still seen behind the new screen, through openings cut in the battening. But these heritage elements are boldly expressed in red, blue and yellow to signal that the past still speaks in this palimpsest. | While the woodwork of the doors and windows is painted, the glazing is shielded by translucent blinds in vivid colours which tint sunlight to alter the tone of nearby timberwork. The only furniture in the room is a Marinko-designed plain, solid table veneered in sycamore. It’s accompanied by Wilkhahn ‘Modus’ chairs in steel and leather. According to Gary Marinko, “the desire was to make a direct, almost primitive, space where the sense of calm was palpable”. Although calm could hardly be expected from a room of such ostentatiously tipsy geometry, Blakiston & Crabb’s boardroom does generate some comparable responses: a sense of protected enclosure and a stimulating visual respite for resources entrepreneurs impatient with interminable contract debates— Davina Jackson. Gary and Jill Marinko will show this project and a significant house in the imminent exhibition ‘40 Up: Australian Architecture’s Next Generation’. Boardroom, Perth |
















