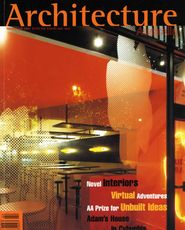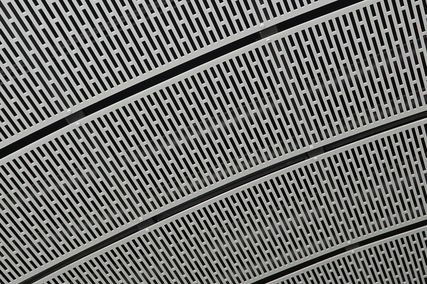|
Sydney: QJ’s Café
 At Watson’s Bay, a peaceful harbour village near Sydney’s South Head, Mosman architects Sandberg Morin Schoffel have refurbished an ailing shop in a post-modern building as a café called QJ’s. With a three-and-a-half week deadline and equally constrictive budget, SMS stripped back the existing concrete counter and added new perspex bartops, retained the existing jarrah floor, painted surfaces white and acid yellow, made tables from PVC sheet over standard chrome bases, then trucked in chairs from Ikea . The overall language is light, thin planes floating in a sunny space anchored by the dark wood floor. Says SMS: “We set out to create a space appropriate to the refined, remote ethos of Watsons Bay”. At Watson’s Bay, a peaceful harbour village near Sydney’s South Head, Mosman architects Sandberg Morin Schoffel have refurbished an ailing shop in a post-modern building as a café called QJ’s. With a three-and-a-half week deadline and equally constrictive budget, SMS stripped back the existing concrete counter and added new perspex bartops, retained the existing jarrah floor, painted surfaces white and acid yellow, made tables from PVC sheet over standard chrome bases, then trucked in chairs from Ikea . The overall language is light, thin planes floating in a sunny space anchored by the dark wood floor. Says SMS: “We set out to create a space appropriate to the refined, remote ethos of Watsons Bay”.
Sydney: Police Credit Union
 On a tight budget, Sydney’s Design Portfolio have established a cheerful image for the Police Credit Union’s regional headquarters in Penrith. Intended as “a 3-D extension of the credit union’s marketing materials”, the fitout includes a curved information and promotions fixture in the centre of the space (shown right), which helps set up an “interactive” customer circulation pattern and separates the often-busy teller area from the quieter information and waiting area. The bright colours are intended to contradict impressions of a police credit union being, as designer Yuri Bolotin suggests: “boring … bland … dull.” Near the public entrance is a reception desk and technology zone incorporating electronic terminals for banking and credit union promotions. On a tight budget, Sydney’s Design Portfolio have established a cheerful image for the Police Credit Union’s regional headquarters in Penrith. Intended as “a 3-D extension of the credit union’s marketing materials”, the fitout includes a curved information and promotions fixture in the centre of the space (shown right), which helps set up an “interactive” customer circulation pattern and separates the often-busy teller area from the quieter information and waiting area. The bright colours are intended to contradict impressions of a police credit union being, as designer Yuri Bolotin suggests: “boring … bland … dull.” Near the public entrance is a reception desk and technology zone incorporating electronic terminals for banking and credit union promotions.
Brisbane: Zen Bar
 Facing Brisbane’s Post Office Square at the base of an office tower is the Hassell -designed Zen bar and restaurant, which used to be an insurance office and a rarely used first-floor verandah. Designers Richard Groves and Melanie Flaskas installed a six-metre glazed facade to maximise natural light, laid timber floorboards recycled from a woolshed and inserted a dynamically curved bar in the centre of the space. Three painted murals, commissioned to suit wall colours of lemon, blue and fuschia, draw eyes to the back wall and adjacent open kitchen. The dining chairs were purchased second-hand by the owner and reupholstered in a Woven Image fabric. Facing Brisbane’s Post Office Square at the base of an office tower is the Hassell -designed Zen bar and restaurant, which used to be an insurance office and a rarely used first-floor verandah. Designers Richard Groves and Melanie Flaskas installed a six-metre glazed facade to maximise natural light, laid timber floorboards recycled from a woolshed and inserted a dynamically curved bar in the centre of the space. Three painted murals, commissioned to suit wall colours of lemon, blue and fuschia, draw eyes to the back wall and adjacent open kitchen. The dining chairs were purchased second-hand by the owner and reupholstered in a Woven Image fabric.
Brisbane: SAP Offices
 Interiors specialist Brown James used seating by Vitra, Norman & Quaine and Bang Design to fit out the 12th floor of 133 Mary Street, Brisbane, as regional headquarters for SAP, an expanding German software company. The design includes open offices with custom-designed workstations equipped with large computer monitors and laptops; seminar, conference, presentation and board rooms, plus a ‘training break-out’ area below for relaxation around a stylish kitchen/bar. The lift lobby (right) is lined with jarrah. Interiors specialist Brown James used seating by Vitra, Norman & Quaine and Bang Design to fit out the 12th floor of 133 Mary Street, Brisbane, as regional headquarters for SAP, an expanding German software company. The design includes open offices with custom-designed workstations equipped with large computer monitors and laptops; seminar, conference, presentation and board rooms, plus a ‘training break-out’ area below for relaxation around a stylish kitchen/bar. The lift lobby (right) is lined with jarrah.
|
|


 At Watson’s Bay, a peaceful harbour village near Sydney’s South Head, Mosman architects Sandberg Morin Schoffel have refurbished an ailing shop in a post-modern building as a café called QJ’s. With a three-and-a-half week deadline and equally constrictive budget, SMS stripped back the existing concrete counter and added new perspex bartops, retained the existing jarrah floor, painted surfaces white and acid yellow, made tables from PVC sheet over standard chrome bases, then trucked in chairs from Ikea . The overall language is light, thin planes floating in a sunny space anchored by the dark wood floor. Says SMS: “We set out to create a space appropriate to the refined, remote ethos of Watsons Bay”.
At Watson’s Bay, a peaceful harbour village near Sydney’s South Head, Mosman architects Sandberg Morin Schoffel have refurbished an ailing shop in a post-modern building as a café called QJ’s. With a three-and-a-half week deadline and equally constrictive budget, SMS stripped back the existing concrete counter and added new perspex bartops, retained the existing jarrah floor, painted surfaces white and acid yellow, made tables from PVC sheet over standard chrome bases, then trucked in chairs from Ikea . The overall language is light, thin planes floating in a sunny space anchored by the dark wood floor. Says SMS: “We set out to create a space appropriate to the refined, remote ethos of Watsons Bay”. On a tight budget, Sydney’s Design Portfolio have established a cheerful image for the Police Credit Union’s regional headquarters in Penrith. Intended as “a 3-D extension of the credit union’s marketing materials”, the fitout includes a curved information and promotions fixture in the centre of the space (shown right), which helps set up an “interactive” customer circulation pattern and separates the often-busy teller area from the quieter information and waiting area. The bright colours are intended to contradict impressions of a police credit union being, as designer Yuri Bolotin suggests: “boring … bland … dull.” Near the public entrance is a reception desk and technology zone incorporating electronic terminals for banking and credit union promotions.
On a tight budget, Sydney’s Design Portfolio have established a cheerful image for the Police Credit Union’s regional headquarters in Penrith. Intended as “a 3-D extension of the credit union’s marketing materials”, the fitout includes a curved information and promotions fixture in the centre of the space (shown right), which helps set up an “interactive” customer circulation pattern and separates the often-busy teller area from the quieter information and waiting area. The bright colours are intended to contradict impressions of a police credit union being, as designer Yuri Bolotin suggests: “boring … bland … dull.” Near the public entrance is a reception desk and technology zone incorporating electronic terminals for banking and credit union promotions. Facing Brisbane’s Post Office Square at the base of an office tower is the Hassell -designed Zen bar and restaurant, which used to be an insurance office and a rarely used first-floor verandah. Designers Richard Groves and Melanie Flaskas installed a six-metre glazed facade to maximise natural light, laid timber floorboards recycled from a woolshed and inserted a dynamically curved bar in the centre of the space. Three painted murals, commissioned to suit wall colours of lemon, blue and fuschia, draw eyes to the back wall and adjacent open kitchen. The dining chairs were purchased second-hand by the owner and reupholstered in a Woven Image fabric.
Facing Brisbane’s Post Office Square at the base of an office tower is the Hassell -designed Zen bar and restaurant, which used to be an insurance office and a rarely used first-floor verandah. Designers Richard Groves and Melanie Flaskas installed a six-metre glazed facade to maximise natural light, laid timber floorboards recycled from a woolshed and inserted a dynamically curved bar in the centre of the space. Three painted murals, commissioned to suit wall colours of lemon, blue and fuschia, draw eyes to the back wall and adjacent open kitchen. The dining chairs were purchased second-hand by the owner and reupholstered in a Woven Image fabric. Interiors specialist Brown James used seating by Vitra, Norman & Quaine and Bang Design to fit out the 12th floor of 133 Mary Street, Brisbane, as regional headquarters for SAP, an expanding German software company. The design includes open offices with custom-designed workstations equipped with large computer monitors and laptops; seminar, conference, presentation and board rooms, plus a ‘training break-out’ area below for relaxation around a stylish kitchen/bar. The lift lobby (right) is lined with jarrah.
Interiors specialist Brown James used seating by Vitra, Norman & Quaine and Bang Design to fit out the 12th floor of 133 Mary Street, Brisbane, as regional headquarters for SAP, an expanding German software company. The design includes open offices with custom-designed workstations equipped with large computer monitors and laptops; seminar, conference, presentation and board rooms, plus a ‘training break-out’ area below for relaxation around a stylish kitchen/bar. The lift lobby (right) is lined with jarrah.












