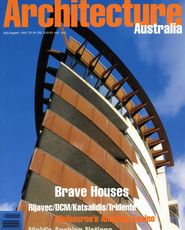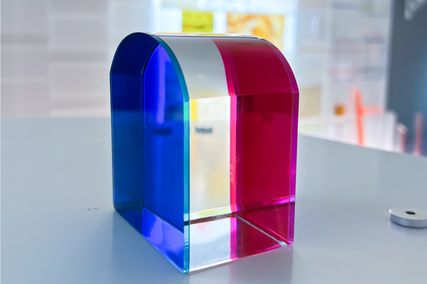A lux distribution diagram inspired Bolles-Wilson’s design of a new lighting showroom in Germany. Davina Jackson describes
Such a chart-a cd/klm diagram-triggered the fitout concept for one of a new series of European showroom/seminar centres being designed by notable architects to showcase the products of two recently merged lighting suppliers, Zumbotel and Staff. Inside a two-storey, “black box” shed at Lemgo, near Hanover in Germany, Australian architect Peter Wilson and his German partner Julia Bolles have constructed a scheme they describe as “built light”. After selecting a Zumbotel lux chart that “looked pretty”, they applied its pattern of radiating lines and arcs across the building’s first floor, using different colours of linoleum. From that base-plan, four further ideas were extrapolated.
Around the showroom’s perimeter, Bolles-Wilson installed a sequence of white plasterboard walls intended to be jointly read as a second skin for perfect reception of light beams projected from ceiling-mounted fittings. Behind some of these walls are small ancilliary spaces: an office, design studio, café bar, reception area and meeting rooms. Completing the floor layout is a suite of “roving furniture”- custom-made desks, cabinets and display walls supplemented by stackable and castors-based chairs and aluminium café tables. The reception desk is finished in the European equivalent of Du Pont’s Corian; a dense, synthetic substance selected for its seamless, edgeless, monumental qualities. Overhead, the building’s existing clutter of roof trusses, ducts and cables was blacked out to provide a subtly textured background for a pseudo sky of “technical clouds”-a constellation of interchangeable, suspended white boards punctured by a host of low-voltage downlights, track fittings, spots, eyeballs, wall-washers, light rails and projectors; all computer-controlled to generate what poetic Peter Wilson describes as “a landscape of mechanical sunsets.” The hydrochloric test of any sales-oriented fitout is how well the aesthetic structure supports seasonal changes of merchandise-and that challenge is heightened in lighting showrooms, where the products are diverse, delicate and burdened with wires and plugs which must be concealed to reinforce customer perceptions of purity in form and light. Here, the architects have assembled a precisely defined and elegant environment which appears resistant to the predictable revisions. Light Forum (Zumtobel-Staff Showroom), Lemgo, Germany Davina Jackson is the editor of Architecture Australia. |
Interiors
More archive
See all
A preview of the November 2020 issue of Landscape Architecture Australia.
















