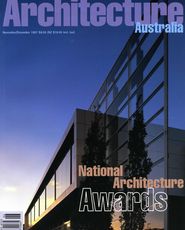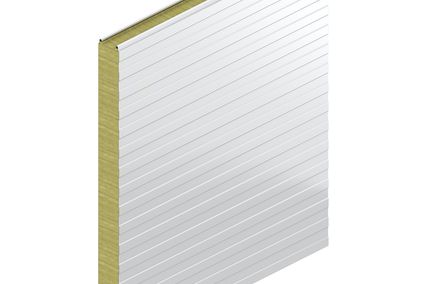
| Genesis is a Singapore development which replaces four shophouses —a four-storey row of colonnaded terraces with workplaces on the ground floor—to take advantage of an increased plot ratio for the site. The new building substitutes five horizontal spaces for the previous vertical occupancies. It has a showroom on the ground floor, two levels of offices and four three-bedroom apartments, of 120 square metres each, on the upper two layers. These have generous balconies set between the two skins—one glazed and the other comprising electrically operated louvres of balau plantation timber—that form the front and back facades. As with conventional shophouses, the depth (16 metres) is punctured by lightwells. A central ‘skycourt’ on the upper two levels gives access to the apartments, while other shafts at the sides of the building plunge to reflection ponds. Mechanical-lift parking is provided in a ground floor carport at the rear. top Detail of the balau (Malaysian plantation timber) louvres on the main (north-west facade). left Interior and balcony of an upper floor apartment. |
Genesis is a building in Singapore designed to house a mix of occupancies (showrooms, offices and apartments), replacing four shophouses. It takes advantage of the increased plot ratio of the area. The complex satisfies the contemporary needs of the clients, as well as achieving a building with spatial qualities which are captivating. As with the traditional shophouse, the 16 metre-deep block is punctuated by lightwells which allow each room to receive natural light and ventilation. The office spaces respond to the changes throughout the day. Simple, clean planes and colours enhance the spaciousness within. The apartments are illuminated on one side by the full height glass facade. Genesis suitably handles the transformation of the traditional ‘shophouse’ into a larger scale building which complements the surrounding buildings. | Genesis, Singapore |
















