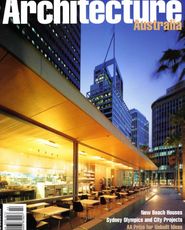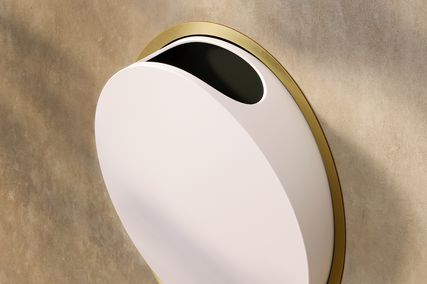Luigi Rosselli You visited the Olympics site in Homebush today; can you reflect on some elements that you found inspiring?
Mario Botta The most interesting aspect of this new suburb is that it will be a constructive part of the urban expansion and not a foreign part as happens too often in those large event complexes such as the Olympics. In Seoul for instance, the Olympics site was extracted from the city and concretised in gigantic structures foreign to the town fabric. In Homebush, there is an interesting interaction with the land decontamination of the old industrial sites, alongside the concentration of sporting activities; they come together as if they were part of a city plan with avenues, squares and parks; bringing the megastructures to an urban scale. I believe that it will be an interesting development, not in the short term but within a few decades, when it will be connected to the residential areas and become a service area to the city.
LR The Olympic Village will be formed by a percentage of demountable and mobile houses that may be adapted for later use. In Australia, the theme of the mobile house, the nomadic house, is a recurring and dominant idea, and is particular to Australian culture. The architecture reflects this idea, sometimes in a real sense and at other times metaphorically. It is particularly well examined and interpreted by the work of Glenn Murcutt and confirmed in his much-valued expression “touching the earth lightly”. Would you position yourself at the opposite end of such an approach?
MB I have not seen the Olympic Village project. However, I have some doubts on the idea of the mobile house. I believe in the indissoluble tie with the land as an essential part of the habitat. So the mobile house is the denial of architecture, something closer to sculpture. My architecture has its roots in history and the memory of the place in which it is built. This does not exclude that there are other cultures where the concept of mobility is legitimate. As I come from the ‘Old Europe’, I find more value for habitation in the concept of settlement than in the nomadic. I insist on the importance of building the site and not of building in the site; the architecture being a transformation from a natural position to a cultural position.
LR Accompanying you in Australia is a travelling exhibition of your work 1980-85. Do you believe that your architecture travels well and could you build that in the Australian context?
MB A great part of the value of a project is the geographical form, so we cannot transport it to a new site without damaging it or disabling it from the essential elements which form it. I would be very pleased to work in Australia as long as I could transform the vision of the Australian landscape with an architectural vigour. I have adopted the same principles at Ticino, where the house or the chapel built on the top of the mountain has a very different approach to the one built in the valley. Geography is not a neutral territory; geography is an important accomplice to the project. The territory of architecture is the territory of a geographical memory. In a site there is always a culture, a memory, which needs to be interpreted in a contemporary condition. I am very inspired and interested in the idea of working in an Australian context, and of working with the Australian light, which is very special and particular to this place.
LR The travelling exhibition of your work has given priority to the larger projects and excludes the smaller ones, in particular the religious works.
MB The exhibition is an old one prepared by other entities, designed to communicate to a very different public. I do not, however, measure the value of my projects by the cubic metre. For instance, the intensity of a small painting by Paul Klee, maybe a few centimetres square, can be comparable to, if not better than, a large mural. My production is varied from houses through to the urban complex. The churches are all quite recent and probably for that reason absent from this exhibition.
| LR The Chapel of Mogno and the Chapel of Monte Tamaro are highly charged with a lyrical and spiritual content. Do you owe this to the spiritual destination of the building or to the site or to a personal mystical belief?
MB Every architecture should have a particular content which is not only cultural or technical. You can build a banal chapel if you have failed to imbue it with significance. As well, you can overload a house if you have endowed it with too much significance. Concerning the two chapels, the exceptional conditions of their sites was paramount to the concept alongside the particular brief, the requirement of a silent space for meditation. The Mogno Chapel is in a tragic place; it has replaced the old chapel built in the 17th century, which was demolished by an avalanche. The new building is telling the story of this tragic event, above and beyond the function it has been designed for. The Chapel of Monte Tamaro is also built in an extraordinary situation. It is where the mountain visually confronts the valley of Piano di Magadino, 1200 metres below. So the chapel expresses this idea to build very high above the ground and to plant a stone nail in the barren mountain with a very powerful gesture. Both chapels have gone further than the theme of a place for meditation and prayer; they are telling a story of their own. Mogno tells of the destruction of the 17th century church and Monte Tamaro of a direct confrontation with an exceptional geomorphic condition.
LR You started architectural work in 1958 as a 15-year-old apprentice with Tita Carloni, and apparently, in your younger age, you had great acrobatic skills. This year you will celebrate 40 years of architectural practice. Will you celebrate with a somersault, in the way that Le Corbusier did with the Church at Ronchamp?
MB The human condition is to either mature while aging or to age while maturing. It will depend on the type of ammunition I still have in reserve, my health. I need a lot of physical strength to do my work. It will also depend on the opportunities I will be offered, on the type of commissions and clients. Architects are the last wheel of a mechanism which is moved well ahead by political choices, clients … Corbusier without Father Coutourier would not have been able to create the pilgrimage church of Ronchamp. I will always be dependent on meeting an illuminated client as a preliminary condition to a good project.
LR What is your wish for architecture in the new millennium?
MB I wish for a great archaism. I believe that to be really modern, architecture has to carry some archaic, historical values. As modernity can coexist with reused pas objects, you can have the past existing in the new. Every new gesture speaks of our time and also discloses an ancient story of place. We look, for example, to the paintings of Paul Klee and find in them the child’s memories that you find in all of us. If we look to Picasso’s work, we will find that archaism that only he was able to unearth and give us as a contribution to our times. Architecture has a privilege, compared to other disciplines: it is born before the architect and outlives the architect. It has a great inertia and can speak of the past as well as the present. Architecture of the new millennium, I hope, will be less consumerist and more orientated to the values of thought, testimony and memory, which are indispensable to the quality of our life. Mario Botta is a Swiss architect based in Lugarno, where he has set up a new school of architecture.
Luigi Rosselli is an Italian architect who worked for Botta before joining Mitchell/ Giurgola & Thorp in Canberra for Parliament House. His Sydney office is prominent in restaurant and residential design.
The Botta exhibition, sponsored by Boral, has been seen in Sydney and Canberra, and continues at the Culllity Gallery, UniWA, Perth, 9-20 March and the Faculty of Architecture, UniMelbourne, 1-22 April. |















