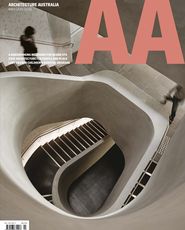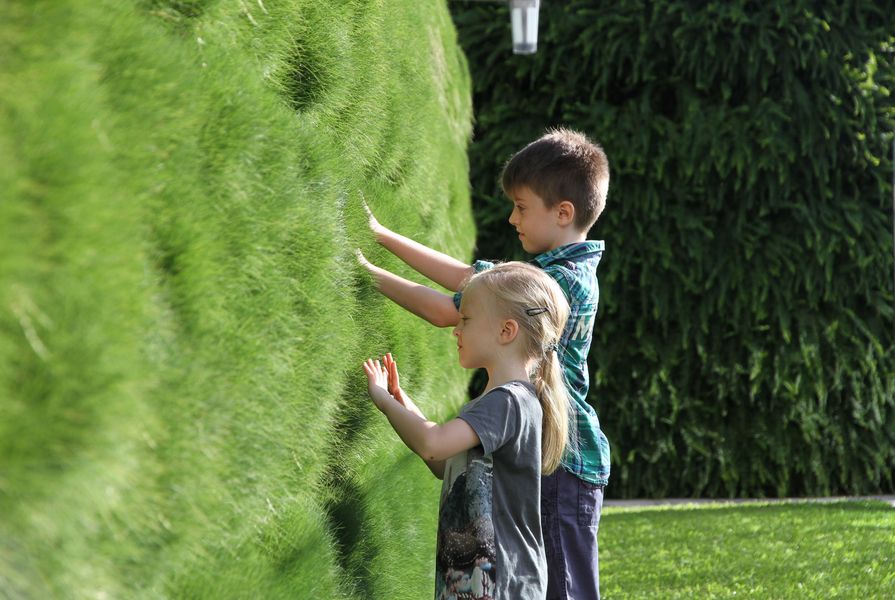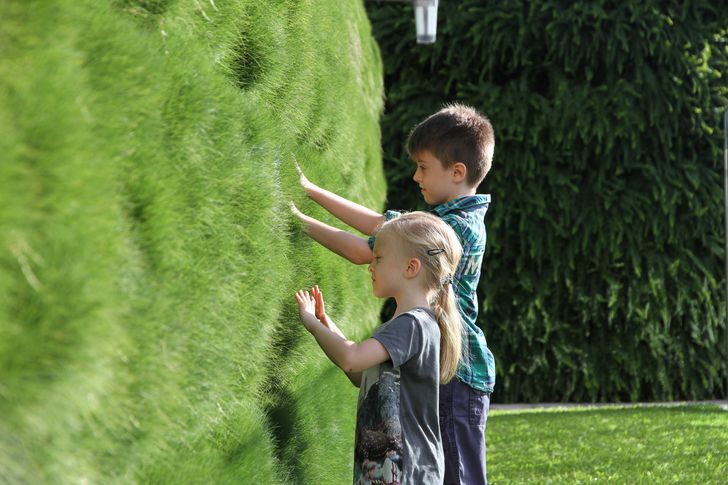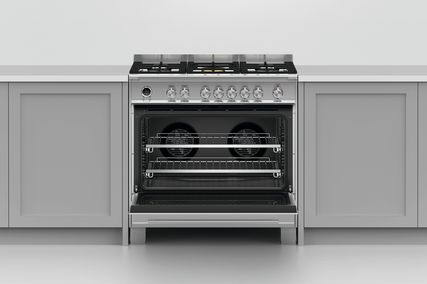Cameron Bruhn: Tell me about your research project and what you hope to achieve.
Corbett Lyon: There has been extensive evidence-based research undertaken over the last ten years to identify environmental factors that have been shown to reduce stress for patients and families and that contribute to a patient’s wellbeing and recovery. As designers, we’re interested in understanding how these attributes can be incorporated in a meaningful way into a hospital’s design. We see this project very much as applied research: how these existing, evidence-based findings can be translated into a form that is useful for our design discipline.
Julie Willis: Within that evidence-based research, we can point to a whole series of design factors that are shown to positively influence patient outcomes, but these tend to test one element at a time and not draw them into a complex system. We want to understand what the most influential factors within working hospital spaces are and use that knowledge to help balance competing factors within future design processes. Hospitals are particularly complex places, with multiple client groups, multiple circulatory and reticulated systems, and many regulatory controls and requirements, which house large, transient populations. They are also large, public-facing institutions that are under constant pressure to demonstrate the value of the significant investments made in them. Our project seeks to both quantify and qualify the value of good design as an important, intrinsic part of contemporary healthcare spaces.
Children explore the planted terraces of the Lady Cilento Children’s Hospital in Brisbane.
Image: Kylie Gow
CL: Modern hospital designs have tended to be very medico-centric and driven by considerations of function and efficiency. We’ve attempted to shift this thinking toward a more humanist view, to create environments that are supportive of a patient’s psychosocial wellbeing. We’re particularly interested in the idea of salutogenic design. Rather than asking, “how can a hospital be designed to diagnose and treat illness?” it asks, “how can the building be designed to provide positive support for people through their care experience?” This isn’t to say that hospitals don’t need to be functional and efficient, or have the highest possible technological resources. It’s just that we seem to have lost the idea that these buildings have enormous potential to improve people’s condition and reduce levels of stress and anxiety. So we’re undertaking this research to better inform our design work and as part of our continuing program of in-house research.
Stefano Scalzo: We also hope that the outcomes will have wider ramifications, not only for our practice but also for the design profession at large, and will contribute to a growing body of knowledge about the interrelationship between design and health. Society now recognizes the causal link between Western society’s epidemic of “lifestyle” diseases and the design and planning of the environments we inhabit. We hope that our research will also have application in other building types, and potentially the way we think about the design of our cities.
JW: As a researcher, I’m interested in revealing why and how something works – the fundamental principles – to create a more sophisticated understanding of design and effect. This project represents a significant opportunity to widen our understanding of how and why architecture can have influence for a positive effect. My University of Melbourne colleagues Philip Goad and Alan Pert and I look forward to working closely with Lyons on this project to build a new understanding of design research and to realize new knowledge and outcomes that have a wide impact on the approach to designing healthcare space.
CB: You’ve touched on the “why.” Can you talk a bit about how you will undertake the research and translate the findings into something that is useful for designers?
JW: As with any project, we need to understand what information is already available, so we start by reviewing and consolidating the existing evidence base and work undertaken by clinicians, academics and researchers from around the world. This helps us to identify environmental factors that have been shown to most directly and positively support patient outcomes. In this we are seeking to establish a suite of known wellbeing factors, which we can then examine in real-world examples and with the users of those places. That means talking to lots of different people to elicit their understanding and valuation of design in the hospital setting. We also need to understand the difference between the physical manifestation of a design factor and its underlying principles, as one design element might perform multiple functions, to get to the “why” and the “how.” The aim is then to find ways to widely disseminate that information to architects and healthcare providers and help underpin decision-making in the creation of such places.
SS: The opportunity to talk to users through patient and carer workshops and focused surveys is a rare one and arguably one of the few places where designers and researchers have the opportunity to engage with the human and social dimensions of major healthcare institutions.
The fieldwork will see our research teams engage with many similar groups to those we consulted with during the design of the Lady Cilento Children’s Hospital, and we will do this across multiple sites and client groups.
The project’s structured surveys and workshops will provide a measure of how these groups, many of which were consulted during their respective design processes, view the final designs and how well or otherwise they feel the environment contributes to a positive experience and perceptions of wellbeing.
CB: Which hospitals will you be looking at as case studies for the project?
SS: The research work will focus on paediatric facilities as these have particular needs beyond a conventional community hospital – things like providing places for parents and siblings, the need to provide distractions and entertainment for young patients and the importance of developing a welcoming and supportive environment for children.
Australia has recently made major capital investments in its healthcare system including a number of world-leading paediatric hospitals. We will be using these – the Royal Children’s Hospital in Melbourne, the Lady Cilento Children’s Hospital in Brisbane and the Perth Children’s Hospital – as working laboratories to analyse and test the various propositions in the research work.
JW: While, as Stefano points out, there are particularities to children’s hospitals that are perhaps beyond the requirements for other hospital environments for adult populations, we believe that there are key lessons in the approach to design and wellbeing in children’s hospitals that have application to a much wider range of healthcare spaces. It’s particularly so for places where patients might have longer-term stays, and where the environment needs to be much more than just efficient, functional and sterile.
CB: What will be the tangible benefits resulting from this research project?
CL: Our collective aims for this project are to encourage a fundamental shift in the thinking about the role of design in the healthcare environment and to contribute to an understanding of architecture as an essential mediator of human experience. More effective health spaces that positively support clinical care have the potential to deliver tangible benefits to patients, the medical staff who care for them and the wider community.
For those managing and commissioning hospitals, it will provide clear evidence and strategies for creating and maintaining such institutions for maximum benefit; for us, as designers and researchers, it strengthens our understanding of the importance and meaning of the built environment’s effects on the human condition.
Corbett Lyon is a director of Lyons and a Professorial Fellow and Visiting Professor in Design at the University of Melbourne. Julie Willis is Professor of Architecture and Pro Vice Chancellor (Research) at the University of Melbourne. Stefano Scalzo is a health principal at Lyons.
Credits
- Project
- 045-078-AA1505_DossierHealth_10_REV8
- Site Details
- Project Details
Source

Discussion
Published online: 1 Jul 2015
Words:
Cameron Bruhn
Images:
Kylie Gow
Issue
Architecture Australia, May 2015

















