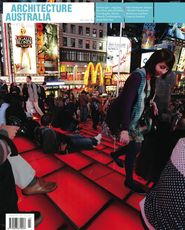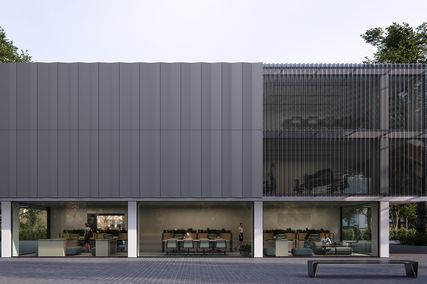Review Conrad Hamann
Photography Patrick Bingham-Hall, Kerstin Thompson Architects
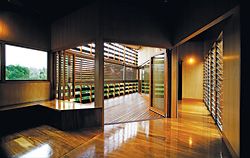
N°1 Looking from the living room onto the enclosed terrace.
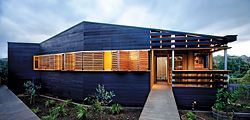
N°2 East elevation, with entry ramp and the internal courtyard beyond.
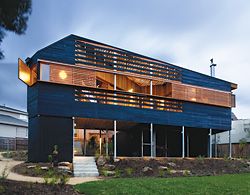
N°3 South elevation, with steps leading up to the internal terrace. The main bedroom is on the left of the upper external terrace and the living room is on the right.
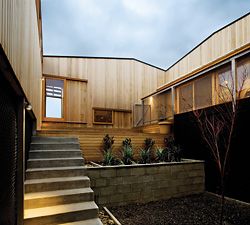
N°4 The central courtyard and terrace.
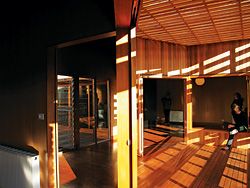
N°5 Looking into the sunroom/guest bedroom on the left and the enclosed terrace on the right, with living room beyond.
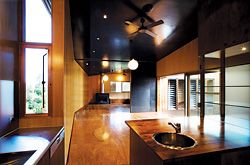
N°6 The timber-lined kitchen, adjacent to the entry.
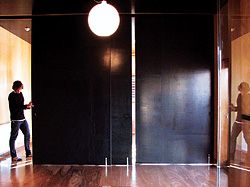
N°7 Large sliding walls between the dining and living rooms.
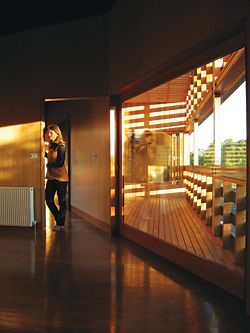
N°8 Sun-dappled view of the terrace from the main bedroom. The open door leads to the sunroom/guest bedroom.
For this house in Ivanhoe, Kerstin Thompson draws together several themes that mark earlier projects. It overlooks Chelsworth Park, where Graeme Gunn designed a notable sports pavilion in 1970 on the Yarra flood plain, which terminates Irvine Street and its grove of now mature trees. This house is on a group of sites sold more recently at the west end of Irvine Street, fronting an older gravel road that runs in from the winding Yarra Boulevard. The new houses are on a low ridge slope, placed to its west side with their living areas set three metres above the flood plain. This is classic Thompson territory, if one thinks of her use of low rises in her West Coast and Lake Connewarre houses of 2000–2002 and of her Visitor Centre at the Victorian Botanical Gardens’ Cranbourne site, of 2004–05.
Apart from Gunn’s pavilion, the other contextual presence lies in Australia’s Federation period and its summation in the Harold Desbrowe-Annear houses of the area: the three at The Eyrie, 2.5 kilometres north-east, of 1899–1903; and the Macgeorge House, a kilometre west, of 1911. Desbrowe-Annear has long been a recurring presence in the work of major architects active in the Melbourne area. They include Robin Boyd, Peter McIntyre, and Kevin Borland with the McHutchison house of 1960 and the later timber houses of 1970–1984. There is also a clear affinity with Greg Burgess’s architecture, as in the 1980–82 Hackford house at Traralgon South – now sadly lost in the recent bushfires. Thompson maintains this interest, with a stained timber house whose dark-tarred and casually chamfered exterior recalls the Chadwick houses at The Eyrie. One is also reminded of the Algernon Elmore Craftsman bungalows of the Blackburn area ten or twelve kilometres south-west. These houses shared a desire for spatial and visual reform, with roots in Australia’s wide Federation Agreement of 1890–1910. The Desbrowe-Annear houses, particularly, distil the half-timbering, tiled roofs, angled bays and timber valances and balustrading of Federation verandahs into a turbulent form that seems to whirl, literally dragging other Federation components – the window forms, the half-timbering, the Marseilles tiles – after them in an extraordinary dance on their Eaglemont hillside.
The demeanour in Thompson’s house is altogether more relaxed – this new house forms a cranked circle in easy flowing facets, more in line with the flowing horizontality of her other projects for larger sites than with the nervy vertical organization of the Desbrowe-Annear houses. Yet this affinity – and its inventive revisiting – is evident right through this new design. Elements in common are: the great dark sliding doors in stained timber, which make the interior space instantly and radically mutable; the intimacy of timber-panelled vestibules; the bedrooms, study, bathrooms and living area, each swelling from these vestibules; the diagonal “slip” from the living gallery into a recessed balcony area (whose proportions recall the Yarra window box and run of windows in Desbrowe-Annear’s second Chadwick house). The new house has a related angled bay at the living room hearth corner; it has the rearing sense of the house poised above its sloping site; and the experiential signature of Federation architecture, spatial and formal elements developed as distinct episodes in an unfolding narrative encounter.
Of course a number of these elements have precedent in other Kerstin Thompson designs, without Federation prompting. For example, the corridor that swells into a large living space appears in her Charles Street complex in inner-suburban Fitzroy, of 2002. Another recurring Thompson theme is a slowly turning circulation path, as the interior is here. Each space is butted together, removing a corridor in the conventional sense. Thompson had the constraints of a rectilinear building in Charles Street, but introduced the idea all the same. In freer circumstances here, she opts for a faceted circle around a central court. The court acts as both a convergence point and a spatial divider, rather as Roy Grounds used a circular court in his own house in Hill Street, Toorak, 1953–54. Two earlier Thompson designs sustain this idea. These are the Napier Street warehouse conversion, 2001, and the extendible, demountable Long Life Loose Fit plan she employed on a technology park design for RMIT University in 1998. This provided a set of industrial spaces looped in a wide horseshoe arc, avoiding a conventional start or end point. The RMIT design addressed landscape and site, but was intended as a complete inversion of the finite and unchanging ideal pavilion and its traditional role as a landscape foil. This allowed a wider engagement with site than was possible with that other principal path to industrial sites – rectangular or straight-ribbon footprints of high-tech designs for similar settings. One senses in that design an awareness that behind all those neo-nineteenth-century tie rods and tubular splendour, the high-tech industrial park still basically defaulted to our old companion the exquisite pavilion in landscape. In contrast Thompson was quite explicit in veering away from landscape pavilions in the RMIT design, and in adopting the arc plan here she recalls another Ivanhoe building: Peter McIntyre’s Snellman House three kilometres north, again at the edge of the Yarra flats.
Thompson’s rectilinear Anglesea house of 2001 comes through here as well. The Anglesea house is much closer to the early Modernist ideal villa in its recall of Le Corbusier’s Villa Stein at Garches and the Villa Savoye at Poissy, or the “revealed” timber fabric of Alvar Aalto’s Villa Mairea, especially in the revelation of timber frames and palings as tissue around the upper balcony wall and flooring. As with the encounter narrative developed in Thompson’s Lake Connewarre house, the pace of form reading and revelation is slow and easy, and basically horizontal here externally, though this belies the dramatic spatial changes of the interior, which are carried as much through ceiling changes in the plan’s long corridor as in area changes. The aggressive assertion of the verandah as double-functioning is explored in Desbrowe-Annear’s Chadwick houses by the division of a tree-branch verandah into family verandah and public porch, with an angled corner bay driving between each portion. This tension in the Desbrowe-Annear design differs from the more relaxed and more uniformly linear externals you see here, but the double-functioning role of the openable/closeable balcony/dining space inside Thompson’s new house is clear enough. Similarly, the fused window seat/cupboard/walling in the hearth area of Thompson’s new house recalls Charles Moore’s early use of multifunctioning elements in designs such as the Bonham house in the California Sierras, of 1962, or the wall alcoves/balustrading combination by Hans Scharoun in his 1962 Geschwister Scholl concourse at Lunen.
The linear horizontals of the perimeter express Thompson’s plan, which loops round a central court, reached after climbing a second circle through the terraced garden and plank-decked courtyard. This sequence is quite different from its Ivanhoe Federation counterparts – as with Federation architecture more generally, they embodied an L-shaped armature or its outline and then set diagonally angled spaces against the L. That relationship comes through at two points in Thompson’s design: the angled guest bedroom and the diagonal flow of the dining/balcony area from the more enclosed living area. But in general the plan is emphatic on the house as a circle, its edges chamfered and varied by family circumstance.
The real point of linear and material nobility in the house lies between the more casual domesticity of the living and kitchen area, which will in time become a general family space, and the vertical and dormer-scaled spaces of the bedroom, bathroom and study areas. These are, in their turn, delineated by a more relaxed sense of materials usage than the dining/balcony area, and this treatment seems linked to these other internal spaces being much more vertical, and more intimately episodic, in their proportions. The dining/balcony space might be compared with Desbrowe-Annear’s middle Chadwick house of 1903; the smaller, more intimate spaces of the bedroom, bathroom and study arc are perhaps closer to the humbler spaces of the Macgeorge house. Perhaps this underplays the dramatic sense in the individual spaces of this house, which are geared to the drama of human action and extend into a series of stage-like outdoor decks in the court and at the rear, recalling Edmond and Corrigan designs such as the Athan house of 1988. But the real point about these resonances is that they come in a new building. The connection is with a modern tradition – albeit an early modern context in the sense of its being hand-built rather than industrialized, and a gently stated point of difference is the industrialized grain of materials and structure in Thompson’s design. But the connection is also through a sense of Australian architecture’s identity in tradition at the broad level rather than the checklist levels of detail or style components. Broad at the level of principle, that is. There are no specifically 1900s details or decoration; indeed, the fabric is relaxed industrial in its grain, using steel and other materials where needed.
But the house is undeniably in the footsteps of Federation architecture and its local distillation in Desbrowe-Annear. This is at the level of plan and form principles: in its rotation, in the importance of narrative sequence in its succession of spatial change, in the proportions and, perhaps most importantly, in type. This new design is a suburban house that revels in an open stretch of landscape (a semi-rural looking chain of ovals and trees), yet at the same time it is of the suburb, of Ivanhoe in particular, and beyond that, it has the energy and monumentality in movement and concentration of meanings that marks some of Australia’s best urban architecture. For this reason it is valuable that Thompson draws into her residential designs the legacy of her own institutional buildings. As with the best Federation architects, as with the early Modernism of the 1930s and the revision of Modernism from the later 1970s, Thompson is one of those Australian architects who can successfully combine urban, suburban and rural address in a single building, fusing the major building genres and finding monumental presence from the compression and eloquence of multiple forms and voices.
Conrad Hamann is a Melbourne-based architectural writer and historian, who works with Lovell Chen Architects and Heritage Consultants.
IRVINE HOUSE, IVANHOE, VIC
Architect
Kerstin Thompson Architects—project team Kerstin Thompson, Julian Patterson, Erica Diakoff
Engineer
McLeod Consulting.
Builder
Smart and Cain Construction.
Landscape
Tarquin Dunn.
Photography
1–4, 6 Patrick Bingham-Hall.
5, 7, 8 Kerstin Thompson Architects.

