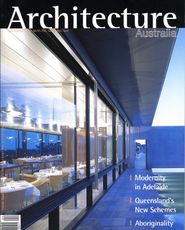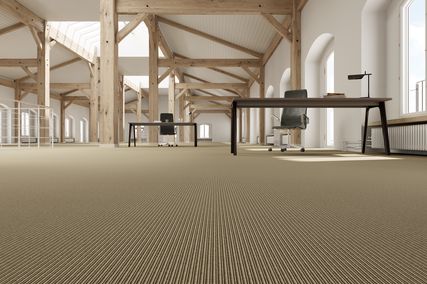|
Despite the remoteness and industrial nature of Mount Isa it attracts an increasing number of visitors and tourists who are either en route to the Northern Territory or touring the outback towns and attractions of North Queensland, which include the Flying Doctor Museum in Cloncurry and the Stockman’s Hall of Fame in Longreach. The Riverseigh Fossils Interpretative Centre meets the needs of the long distance traveller with a laundry, showers, retail kiosk and visitor information in addition to the interpretative display.
The landscape around the city and beyond the mine workings is worn, scoured, gaunt and far from hospitable. The broken forms of the low hills and their reddish colour futher emphasise the harshness of the wilderness of the norther interior. Respite is offered by the valley of winding Gregory River some 200 kilometres or so to the north-west of the city and out of the way of most travellers. Like the nearby Lawn Hill National Park, the valley, with its remnants of tropical rainforest, provides a refuge from the broader landscape and from the searing heat. the river also heightens the drama of the landscape and helps to illuminate colour and form. The milky green of the water provides a clue to the role the river has played in the calcification of the rich fossil beds discovered at Riversleigh Station which straddles the valley.
The fossil deposits constitute the most significant and extensive of such finds in Australia. They are of international interest because of the continuity they represent from the middle Miocene to the Pleistocene periods and because of the range of prehistoric mammmals and marsupials found in the deposits. The fossils are largely housed at the University of New South Wales where they are being documented and analysed. The centre at Mount Isa will present selected fossils and the story of their discovery, a recreation of some of the prehistoric creatures and the landscape of their day.
On approaching the town from the east, the centre rises from its background and asserts its role as a key public building through its location, form, scale and colour. Whilst attracting attention, it is enigmatic about its function and has a brooding quality that resonates strongly with the wider landscape. The terse form, metal cladding and exposed steel structure embody many characteristics of the utilitarian buildings of the mine.
The oversailing plane of the roof claims the site, amplifies the scale of the building and defines its limits against the sky. The cantilevered eaves exaggerate the horizontality of the form and cast shadows onto the warped planes of the walls below. These shadows help to define the form of the building from a distance as the fierce intensity of the light bleaches out the colours of the cladding for much of the day.
The severe form and scale of the building is softened along the north elevation by the broken line of detached shelters that establish a linear “gully” of shade along this edge. These shelters detach a sliver of space from the expansive sprawl of the street and establish a continuity of scale with the Aboriginal cultural centre immediately to the east. Although the design of the interpretative centre avoids any obvious analogies with fossils, these sheltering structures have a delicacy and refinement in their making that suggest an affinity with skeletal remains and demonstrate something of the skills in the working of metal to be found in Mount Isa.
The line of the shelters is terminated by an insistent blade of red concrete and a cantilevered, upswept steel canopy that combine to mark the main entry. If the exterior is reticent about function, the interior is explicitly driven by an analogy with the oasis-like rainforested gullies of the Lawn Hill National Park.
The entrance hall is the heart of the building and its key space. The twist in its geometry away from the regularity of the external form forces reorientation and adds to the drama and apparent size of the interior. It cuts through each direction of the plan and climbs through the full height of the building to draw reflected light from above. This illuminates a flood of colour, incident and detail sustained by a rich and diverse palette of materials and textures.
As the space relies on assisted natural ventilation rather than air conditioning, the cascade opposite the entry and the linear pool of jade green water assist evaporative cooling. More poetically, it provides a reminder of the crucial importance of water to the sustenance of life in the harsh landscape and its role in preserving the fossils. The materials drawn together in the interior juxtapose those of the earth with those that result from the industry of Mount Isa. The irregular ochre tiles of the pool surround contrast in form material and colour with the precise planes of copper sheet of the walls, the screen of cast glass and the stainless steel ripple iron lining of the skylight above. The deep red of the floor and the strong blue of the ceilings further exaggerate the contrasts of colour and form that contribute to the liveliness of the space.
The presence of the fossil collection is suggested rather than revealed by display cases caught in the folds of the wall of the lobby. Movement to the display hall is encouraged by the sinuous, cascading edge of the pool and further impelled by the jagged planes of the walls and ceiling along the length of the space.
The design of the centre admirably answers the needs of its brief within the constraints of a relatively modest budget. By focusing on the evocation of the drama and surprise of the discovery of an oasis, a stimulating and inviting space has been created that provides a memorable destination for the visitor. The building claims its place in the setting of a major industrial town through its scale and pronounced form. The one unfortunate aspect is that the architects have not been commissioned to design the fitout of the collection space, which lessens the potential of the overall experience of the building and of the collection.
Despite this, the centre makes and accomplished contribution to the public architecture of Mount Isa and is a fitting answer to the aspirations of the client in seeking to represent such a unique discovery as the Riversleigh fossils in a building of public stature.
|



















