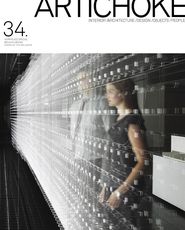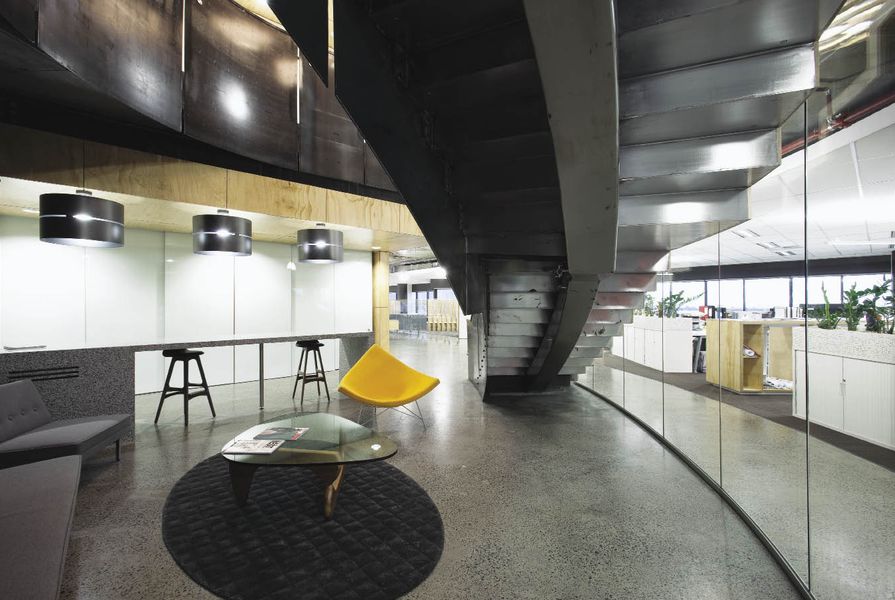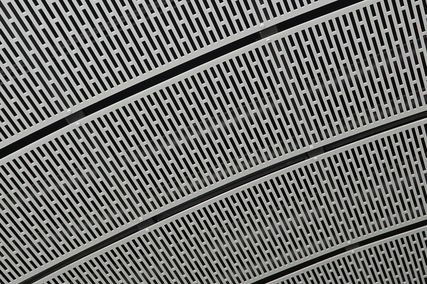There is something very engaging, almost touching, about an organizational desire to humanize the workplace. It is easy to be cynical about “new workplace” rhetoric, but this denies the fact that there is such a great deal at stake. Many people spend a large proportion of their lives in offices - the better part of many fine days are spent indoors busy at workstations, cut off from the natural world, such as it is in our urban environments. In this context, the desire for a better way of working, to create an attractive and appealing environment, seems to be an obvious one.
The Melbourne premises of construction and property services company ISIS is an essay in organizational revitalization and a demonstration of what can happen when a business chooses to walk the talk. As a five-star Green Star installation in a non-rated building, it also makes a case for a strong relationship between humanization factors and sustainability. In this regard, the fitout, designed by the Sydney offices of Kann Finch, is also an attractive and well-designed piece of low-key social engineering.
The sustainability factors range from the invisible to the visually demonstrative. Active systems such as lighting and airconditioning are doing an efficient job and, thanks to air drawn from the roof, the fresh air rate is quoted as 150 percent above minimum standards. Sustainability goals have been met by other decisions, from the specification of recycled or sustainably grown timbers, the reuse of furniture, to the minimization of PVC and the use of low volatile organic compound (VOC) materials.
At the bombastic end of the scale there is this season’s must-have, a double-sided green wall visible from the core, forming a growing backdrop to a coffee station and a visual screen that separates a social space from workstations. The jury is still out on the environmental merits of the intense growing lights that keep the wall alive, but the feature is much enjoyed by staff and is a visually pleasing respite from computer screens. A series of planters contain live Zanzibars, the chief characteristic of which seems to be impersonating artificial plants. The green wall is, by contrast, clearly alive and growing.
Sustainability features abound, but there is more going on here than a series of sustainable systems and specifications. This quickly becomes evident in a discussion with Riccardo Rizzi, the national sustainability manager of ISIS. There is a philosophical position at play here, a position shared enthusiastically between designer and client, which inseparably links the humanization of the workplace to the achievement of sustainability goals, and both in turn to the future of work. This concept is called “transformation at work” by ISIS; Kann Finch built upon this idea, translating it into a more tangible “transformation of materials” in the design of the fitout.
Rizzi explained to me that, from his perspective, their market seems divided between those eagerly pursuing sustainable workplaces and those who are perhaps uncertain more than sceptical, with few falling in between. ISIS has an ambitious agenda: to bridge between the two positions, to show that a sustainable workplace is a humane workplace and that it need not cost more as a result. The best way of proving the interconnection of these things is by showing leadership: by going first. The Melbourne offices are one expression of this, and ISIS is seeking or gaining sustainability ratings in all of their national offices.
Deborah Wallbridge of Kann Finch described this as the most exciting project she has worked on and spoke at length on their interpretation of the client’s internal business transformation. To Wallbridge, the sustainable and the workable are linked, exemplified by the internal ISIS concept known as “One ISIS” - defined as a sense of inclusion, collaboration and involvement that drew ISIS staff and other collaborators on the supply side into the design process.
However, the humanization of the workplace is not just about the lives and needs of current employees and collaborators. A conscious effort has been made to create an environment that speaks to potential employees, selling the virtues of a career at ISIS. On the face of it, it is not a hard sell. The views of Port Phillip Bay are sweeping; there are several serious-looking coffee machines; an abundance of attractive pieces of art and good access to sunshine; there is even a ping-pong table, which I am assured is well used by the staff. To top it all off, about sixty square metres of the fitout has been dedicated to a gymnasium, with shower and change rooms, a significant commitment of real estate for a feature that would have been considered, not too long ago, as a frivolous indulgence or rarified executive perk. It is by all accounts heavily patronized and greatly appreciated by staff.
What can we glean from ISIS about the future of the workplace? The big lesson would seem to be a very Zen-like rumination on the interconnectivity of all things. If the ISIS fitout is showing the way, then it is not enough to make the workplace sustainable. It must also be humanized and help those who work there achieve a better balance between time in the office and the rest of their lives. I resist calling this work-life balance - because, like it or not, being at work is a part of life, and not a small part. We should all try to get it right, and why not? After all, it’s good for business.
Credits
- Project
- ISIS Group Australia
- Designer
- Kann Finch Group
Sydney, Sydney, NSW, Australia
- Project Team
- James Doyle, Wes Adams, Tass Rouos, David McIntosh
- Consultants
-
Builder
ISIS Group Australia Pty Ltd
ESD Viridis E3
Engineer Wood & Grieves Engineers Melbourne
Graphic design HM Creative
Lighting Kann Finch Group, Wood & Grieves Engineers Melbourne, ISIS Group Australia Pty Ltd
Project manager ISIS Group Australia Pty Ltd
- Site Details
-
Location
5 Queens Road,
Melbourne,
Melbourne,
Vic,
Australia
Site type Urban
Budget $5,000,000
- Project Details
-
Status
Built
Design, documentation 3 months
Construction 4 months
Category Interiors
Type Workplace
- Client
-
Client name
ISIS
Website isis.com.au
Source

Discussion
Published online: 1 Mar 2011
Words:
Marcus Baumgart
Images:
HM Creative
Issue
Artichoke, March 2011


















