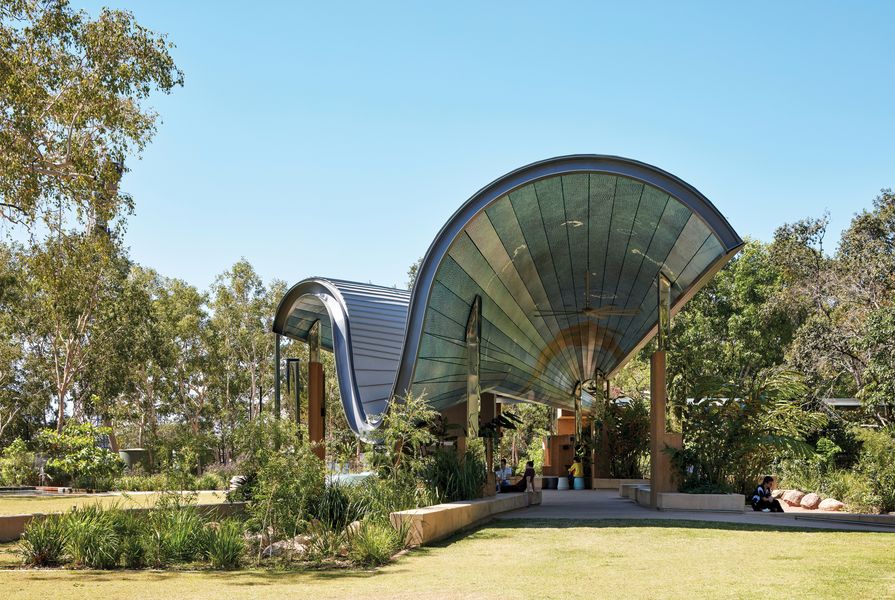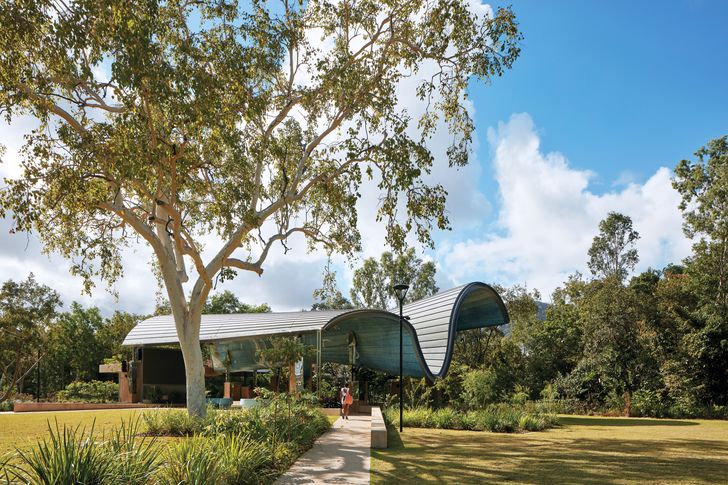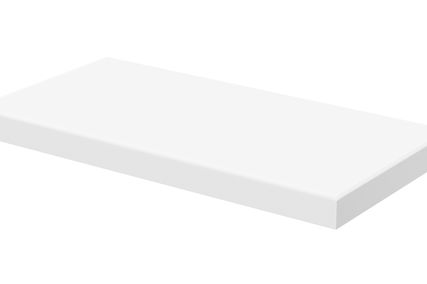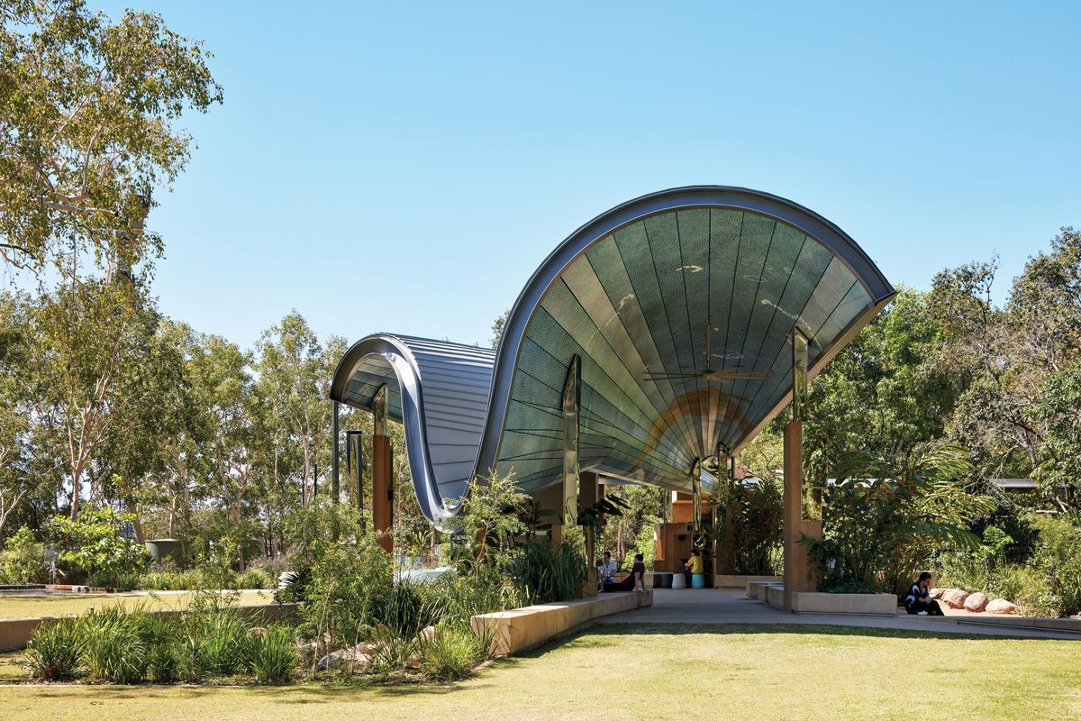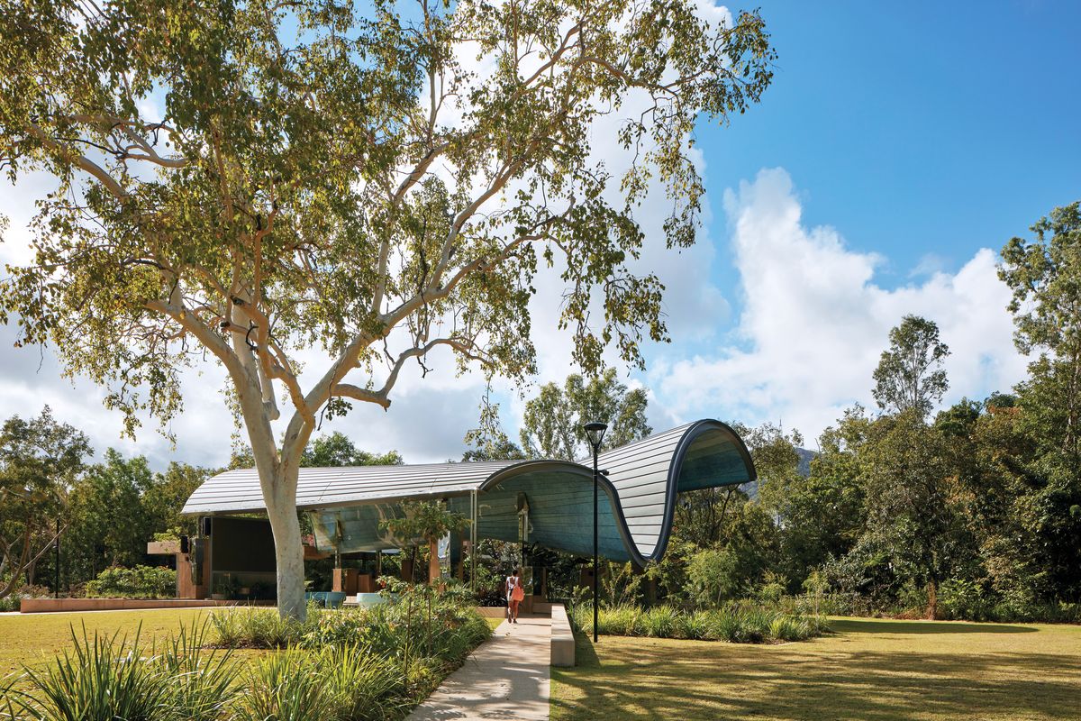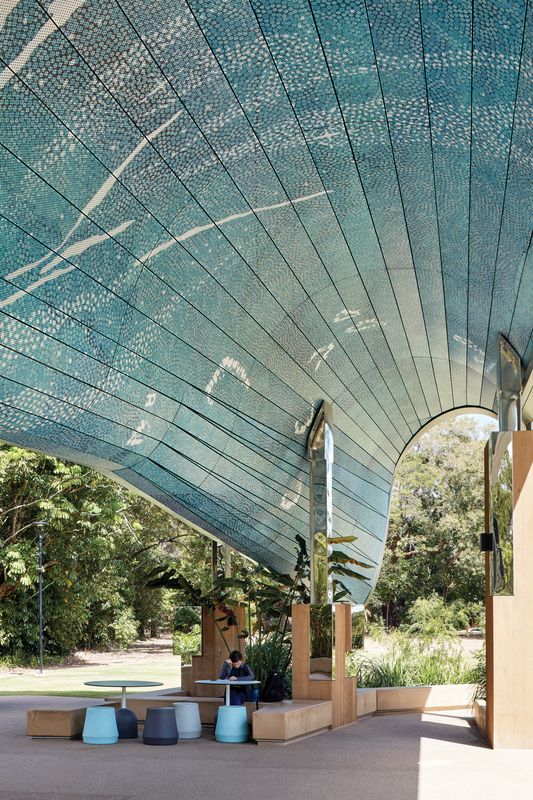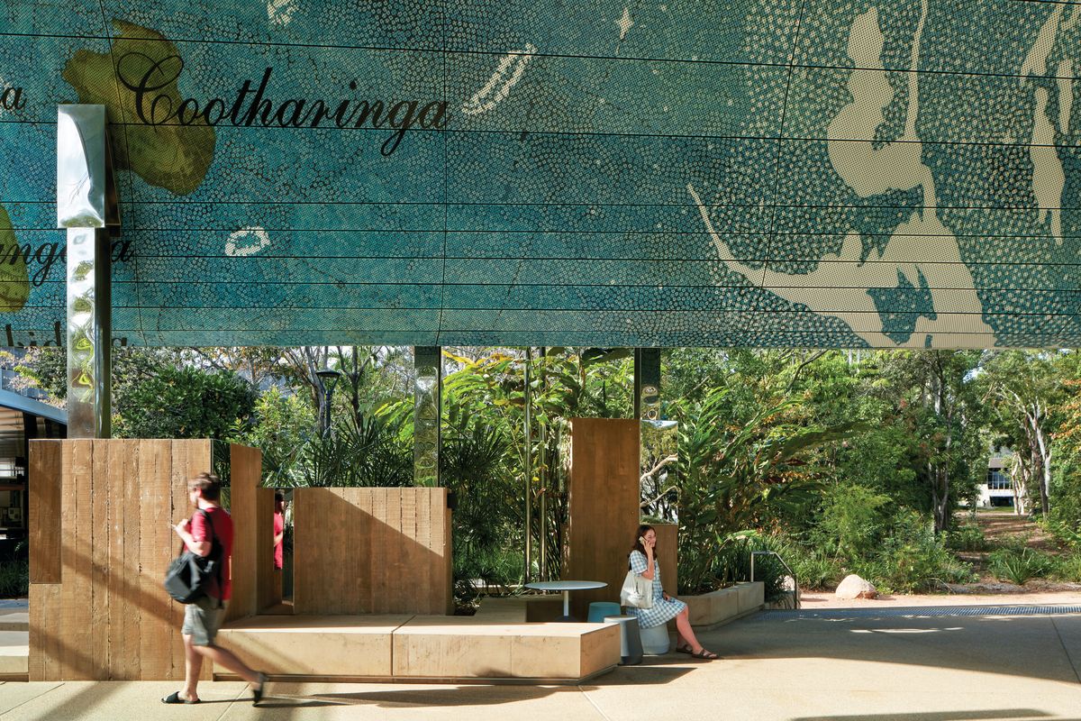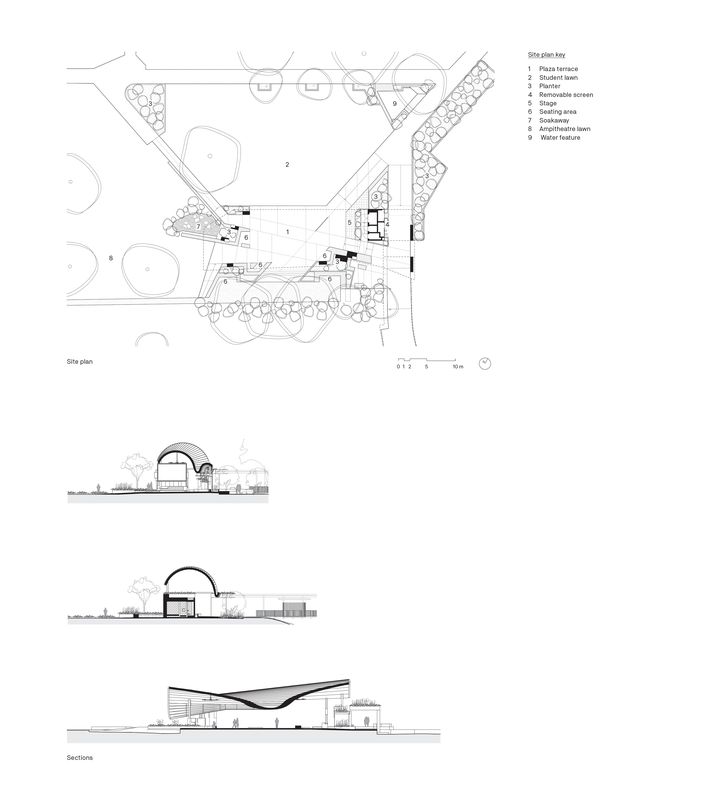Proportion, composition, light and shadow are elements of both art and architecture that are critiqued and refined through process and practice. Given these common elements, the ongoing crossover between art and architecture is no surprise – whether it be artists practising in architecture, such as Michelangelo or Ai Weiwei; architects creating art, such as Le Corbusier or Zaha Hadid; or architects collaborating with artists to create unique architectural expressions.
In Australia, there is a growing interest in this collaborative movement, particularly between architects and First Nations artists. Projects such as George Street Plaza by Adjaye Associates and Daniel Boyd, In Absence by Yhonnie Scarce and Edition Office and, although unsuccessful in competition, Powerhouse Parramatta by Chrofi Architects and Reko Rennie represent project teams containing both architects and Indigenous artists. The recently completed James Cook University (JCU) Central Plaza can now be added to this growing collection. Cox Architecture in association with local Townsville firm Counterpoint Architecture collaborated with UAP and Quandamooka artist Megan Cope to create a project that encompasses and celebrates place, time and pedagogy.
The design of JCU’s Central Plaza, inspired by the presence and shape of water, suits both formal and informal gatherings as well as quiet reflection.
Image: Christopher Frederick Jones
The location, form and purpose of the JCU Central Plaza is deeply embedded in the past, present and future of the campus. The 1964 Stephenson Master Plan, assisted by James Birrell, originally set up three visual “axes” as part of the planning structure. The most significant axis runs north to south, aligning with Townsville’s Magnetic Island and positioning the Eddie Koiki Mabo Library (James Birrell, 1968). In 2017, as lead consultant, Cox Architecture assisted the delivery of a new masterplan for the campus. Acknowledging the work completed previously, the consultant team recognized that the existing 1964 planning structure – although obscured over time by sprawling university buildings – could be readily adapted to support the campus’s growth and connectivity, and to reinvigorate the university’s identity. Lead architect on Central Plaza and director at Cox Architecture Richard Coulson explains: “The opportunity for Central Plaza stems directly from this [1964 masterplan]; Central Plaza distills these planning strategies by reinforcement of the axes, creation of identity and an address for the central part of the campus.”
Although aligned to the Magnetic Island axis, the design of Central Plaza goes beyond axial planning strategies. Aware that JCU was seeking the inclusion of public art and Indigenous history across its campus, Cox made a conscious decision to make art essential to the design idea. Avoiding the art-as-an-afterthought approach and relieving the plaza of any seemingly foreign objects or awkward placements, this approach has resulted in an immersive artwork experience that is acknowledged and appreciated by students, visitors, educators and community.
The roof canopy, made from two connected but opposing tapering valuts, engages with the adjacent Wadda Mooli Creek, a large event lawn, a water feature and connecting pathways.
Image: Christopher Frederick Jones
The project’s integration and seamless coordination of plan, form and artwork are key to the successful fulfilment of JCU’s brief. A relatively simple plan, thoughtfully positioned on the site, fosters connectivity to existing and future buildings on campus. The playful and dynamic roof form uses the volumes of two opposing vaults to cater for various scales of informal and formal gathering. The artwork, fundamental to the canopy, enhances the building’s sense of place, capturing identity and history in a memorable piece.
Just as each design element in Central Plaza is integral to the others, so too were the design consultants. JCU and Cox Architecture curated a team, to which each member brought a different strength. Cox delivered design and drawings; Counterpoint joined forces with Cox to engage with local industry, trades and matters on site; UAP bridged the gap between construction and art curation; and Megan Cope brought narrative and a cultural lens to the project through her artwork and its process. A constant stream of communication between all parties was balanced, direct and deliberate. But teamwork didn’t necessarily mean attendance and input from all contributors at every meeting. This system of collaboration was clearly effective – inclusive enough to ensure that all consultants sought the same vision, yet independent enough to allow breathing space for problem-solving, creativity and genuine relationship-building between representatives of the local Indigenous community and consultants. (These relationships were critical in obtaining sign-off from the appropriate cultural authority for the Indigeneity depicted in the artwork through language.)
The design of JCU’s Central Plaza, inspired by the presence and shape of water, suits both formal and informal gatherings as well as quiet reflection.
Image: Christopher Frederick Jones
For selection of an artist, JCU appointed an art panel that included members of the university’s Indigenous Education and Research Centre and Traditional Custodians of Gurrumbilbarra and Thul Garrie Waja Country. Guided by UAP, the panel decided that at the time there wasn’t a local Aboriginal artist with the profile or experience to meet the unique and challenging brief, and expanded its search to First Nations artists from around Australia. In her winning submission, Quandamooka artist Megan Cope used her familiar collaging techniques of military maps, overlayed with sea and sky, to present a work that illustrated relationships between environment, identity and time.
Recognizing her role as a visitor to Gurrumbilbarra and Thul Garrie Waja Country, Cope understood the importance of checking with the correct cultural authority that the elements depicted in the art were culturally significant. She immersed herself in a process of deep listening with community representatives and elders, who gifted her language to overlay in the piece. By identifying place names, and significant geographical and environmental characteristics linked to stories of creation, Cope and the panel produced an art piece that is immersive and culturally educational. This piece strengthens Central Plaza’s significance on campus, as a meeting place and a space for individual reflection as well as a reference point for cultural educators to share knowledge with students, staff and visitors. “That’s the beauty of art – it’s about translation and it’s a language to give voice to things that are particular,” says Cope.
Central Plaza is a manifestation of Townsville’s tropical coastal landscape, with the presence and shape of water acting as a defining design driver for the scheme. The roof form appears fluid, its dips and rises constructing a bold presence that aids in wayfinding through the campus. To follow these curvaceous forms, the artwork is printed across 479 individual perforated acoustic panels that fix to the ceiling of the pavilion. The roof rests on columns that are clad in highly reflective stainless steel. At different angles, the cladding mirrors the surrounding bushland, sometimes giving the illusion that the roof is floating. The complexity of the roof form seems to have avoided any devastating acts of value-managing – a further acclamation of the collaborative teamwork, with all contributors and stakeholders remaining on the same page regarding the vision and value of the work.
As separate objects, the architecture and art that came together in this project would not have had the same impact. Without the architecture as its canvas, it’s unlikely that the art would initiate such an immersive experience or reach an audience whose interests aren’t in arts, history or culture. And without the art, the architecture would not capture narrative or identity with such strength. Combined, the interwoven disciplines create a space that is welcoming, accommodating and memorable. On the benefits of working with artists, Coulson says, “The outcome can be more powerful than anything that you could necessarily deliver through a material and formal approach alone.” Given that there are only a small number of First Nations architects in Australia who can assist in cultural consultations and design, the involvement of Aboriginal and Torres Strait Islander artists is beneficial to both project teams and the creative form of architecture. Looking to the future, we will certainly be seeing more of these design alliances, which prompts an age-old question: Is architecture art?
Credits
- Project
- James Cook University Central Plaza
- Architect
- Cox Architecture
Australia
- Architect
-
Counterpoint Architecture
- Consultants
-
Art curator and manufacturer
UAP
Artist Megan Cope
BCA and access consultant Philip Chun Building Compliance
Builder Woollam Constructions
Electrical engineer Ashburner Francis
Hydraulic engineer Parker Hydraulic Consultant Group
Landscape architect RPS Group
Structural and civil engineer Meinhardt
- Aboriginal Nation
- Built on Gurrumbilbarra and Thul Garrie Waja Country
- Site Details
-
Location
Townsville,
Qld,
Australia
Site type Suburban
- Project Details
-
Status
Built
Completion date 2020
Category Public / cultural
Type Community, Universities / colleges
Source
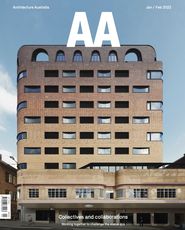
Project
Published online: 18 Jan 2022
Words:
Georgia Birks
Images:
Christopher Frederick Jones,
Supplied
Issue
Architecture Australia, January 2022

