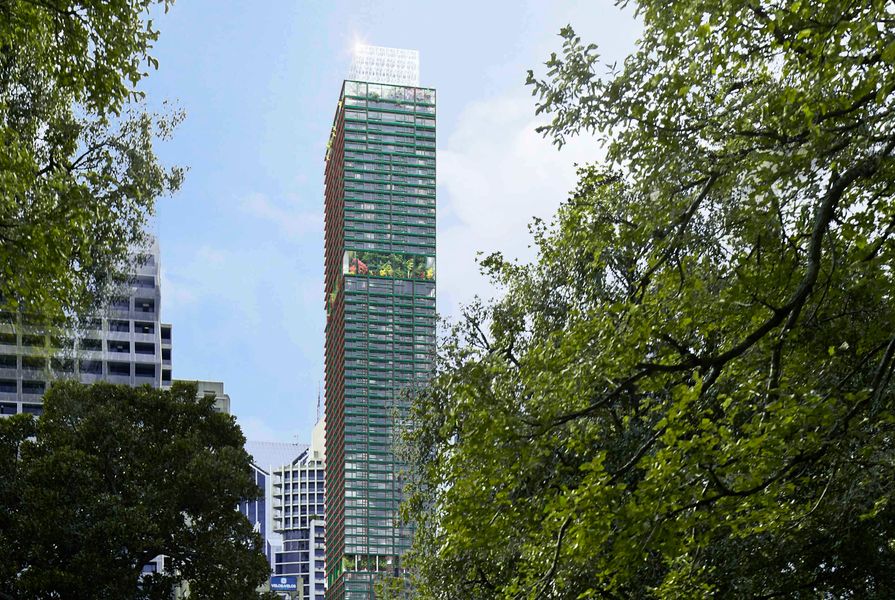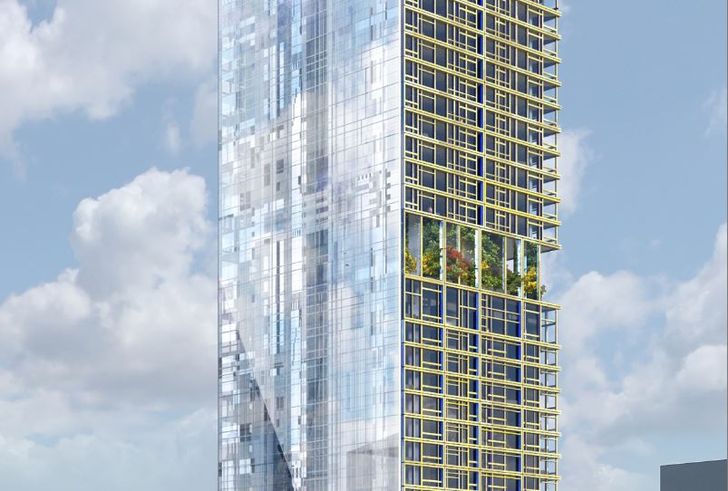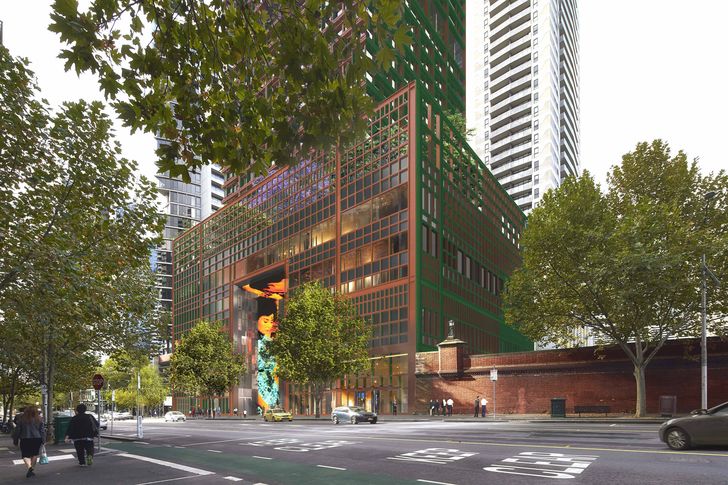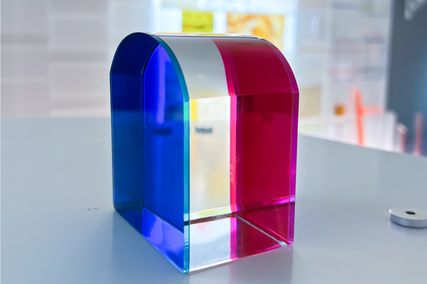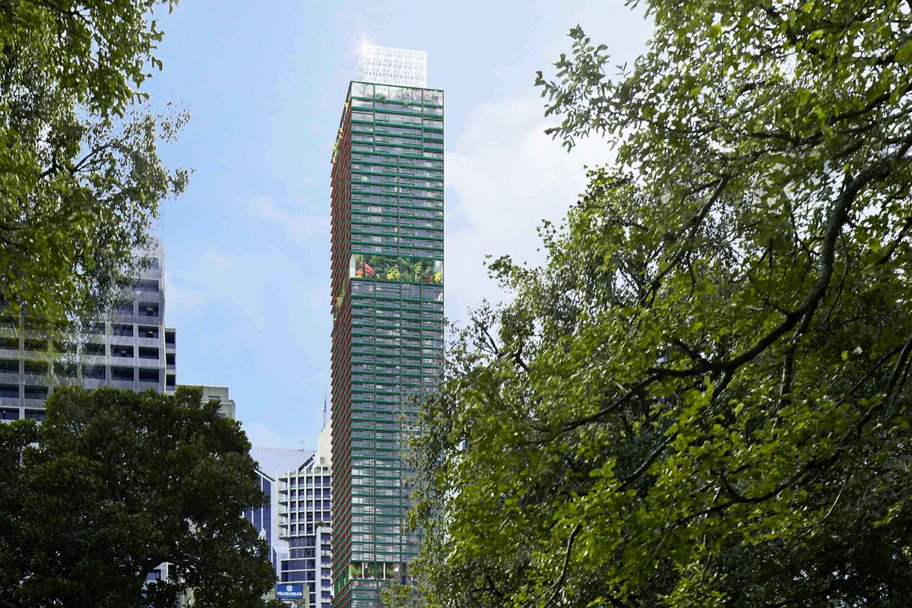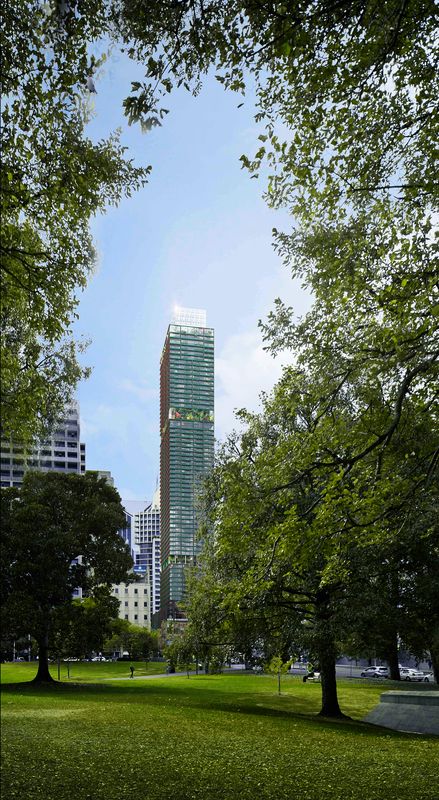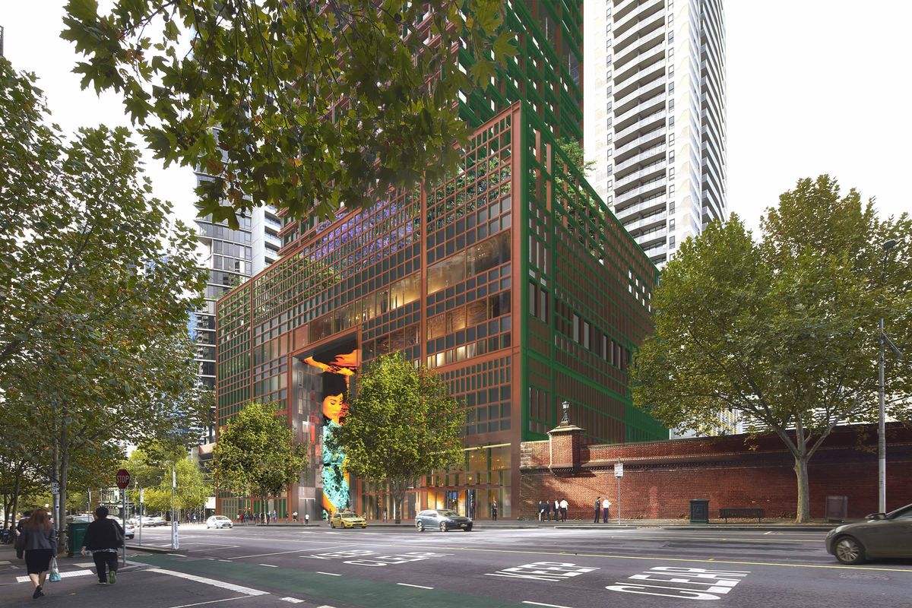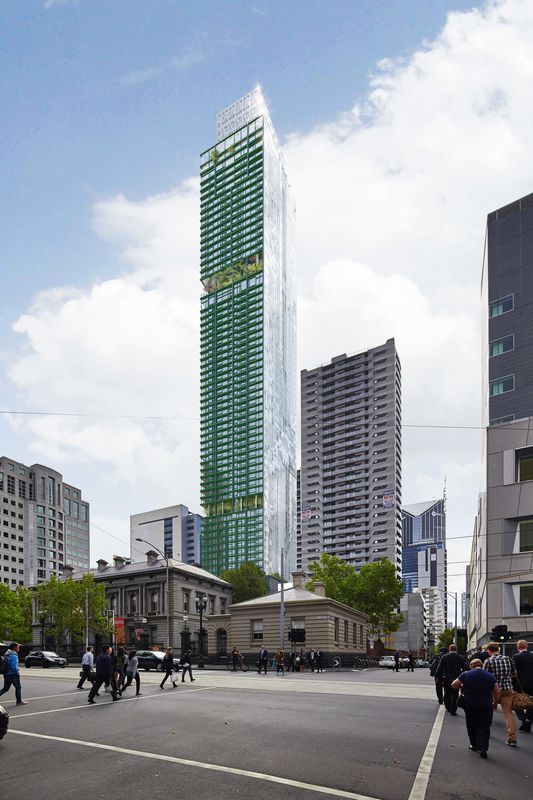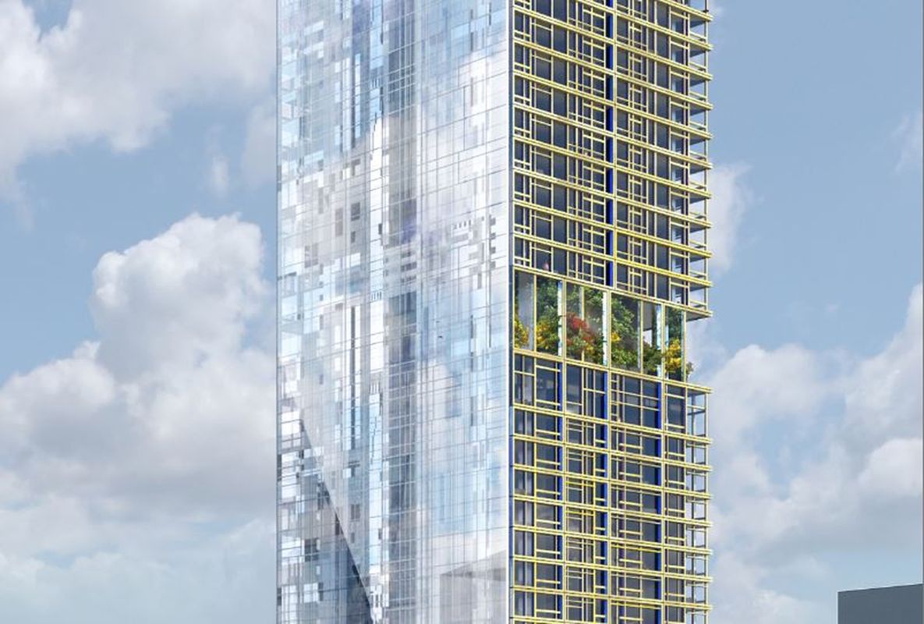Developer Sterling Global has submitted a planning application for a 70-storey, $700 million mixed-use tower in Melbourne, designed by Ateliers Jean Nouvel (design architect) and Architectus (executive architect).
The mixed-use tower at 383 Latrobe Street designed by Ateliers Jean Nouvel.
Image: Courtesy Sterling Global
The tower, to be located at 383 Latrobe Street, will contain 488 residences and a 196-room hotel.
In procuring a design for the tower, the developer worked with local, independent experts including Andrew Hutson, associate dean of architecture at the University of Melbourne, and a retired director of Woods Bagot, to generate a longlist of 30 international practices for the project. From the longlist, 12 expressions of interest were sought and four practices were shortlisted to participate in a competitive design process.
Ateliers Jean Nouvel was chosen, beating Büro Ole Scheeren, Skidmore Ownings and Merrill, and MAD Architects.
If constructed, the tower will be Ateliers Jean Nouvel’s first project in Melbourne and the second project in Australia following the One Central Park apartment project in Sydney.
The design of the 242-metre tower is characterized by four distinct facades, each responding to different aspects of its surrounding context. The north (front) facade will be coloured red in deference to the neighbouring red brick heritage wall of the Royal Mint and Hellenic Museum; the east facade will be golden, reflecting colours French architect Jean Nouvel observed in Melbourne’s urban character; and the west facade will be lined with a green wall to the podium level of the adjacent Republic Tower designed by Nonda Katsalidis in 2000. The greenery references the nearby Flagstaff Gardens.
The south facade is inspired by a curtain in Frank Lloyd Wright’s Hillside Theater at Taliesin, an 800-acre estate that was an architectural incubator and Wright’s home from 1911 to 1948. The design reinterprets the curtain as a curtain wall for the tower, which will be made from different types of glass. It will also engage with the glazed facade of Victoria University’s proposed 32-storey campus tower designed by Jackson Architecture.
The south facade reinterprets a curtain in Frank Lloyd Wright’s Hillside Theatre at Taliesin into a curtain wall.
Image: Courtesy Sterling Global
The facades will also have a gridded appearence, due to each apartment or room in the hotel being framed with architectural fenestration that protrudes 500 millimetres from the perimeter of the building. The frames will be lined in a different colour on each side, which will produce an overall visual effect of a “360 degree kinetic facade” or a building that changes its appearance as a person walks around it.
The mixed-use tower at 383 Latrobe Street designed by Ateliers Jean Nouvel.
Image: Courtesy Sterling Global
“It is a friendly tower that likes and respects its neighbours: the Hellenic Museum in the Royal Mint, Flagstaff Gardens and the Republic Tower,” Nouvel said.
The 242.5-metre tower development will have a plot ratio of 29.1:1, which exceeds the allowable plot ratio of 24:1 under Melbourne’s interim planning controls introduced by the Victoria’s planning minister in September 2015, as well as the ratio of 18:1 under the new planning controls proposed in April 2016.
“In reality, the design approach to this building never looked too closely at plot ratios or any of the other planning controls at the very outset. The way that this was approached was what’s the right building given the context,” said Sterling Global’s Mark van Miltenburg. “In our opinion, we’ve gone a long way to demonstrate this is a very good quality building and it does offer a lot of public benefit. So we’ve asked permission of the planning minister and the state government for a concession on that plot ratio control.”
The tower will occupy a site within a city block bounded by Latrobe Street, Queen Street, William Street and Little Lonsdale Street. Nouvel observed that while the adjacent city block to the west had a fine grain network of laneways, the subject site did not. Hence, working in collaboration with neighbouring Victoria University, the design creates a new east–west laneway to the east, which will run along the rear of the tower between the heritage brick wall of the Mint and Queen Street. It will act as a continuation of Guildford Lane.
At end of new laneway will be a book exchange, a highly curated library where, working in collaboration with Victoria University, the public can borrow books and also contribute books.
“This street library reads as an extension of the heritage wall,” Nouvel said.
The tower’s podium, which will be five storeys – the same height as the existing office building that currently occupies the site – will have a 32-metre high north–south arcade through the centre. The arcade will feature digital project art and connect to the existing Sampson Lane to the south.
Podium of the mixed use tower at 383 Latrobe Street designed by Ateliers Jean Nouvel.
Image: Courtesy Sterling Global
In all, around 30 percent of the 2,850-square-metre site will be publicly accessible at the ground plane.
The development will also include four sky gardens designed by Oculus, including one which will be accessible to the public.
“383 Latrobe Street wants to be welcoming and alive,” Nouvel said. “Behind its great urban gate, passageways branch out and connect to the main streets of the neighbourhood, creating a mini-neighbourhood of laneways and covered porches.”

