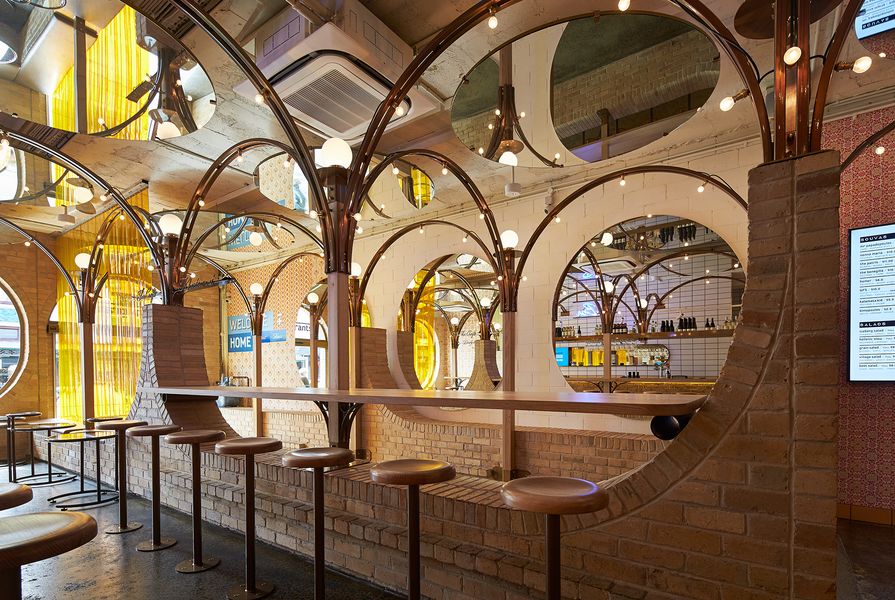Upon entering souvlaki restaurant Jimmy Grants’ new Richmond spot, something feels deeply familiar. The hallmarks of so many suburban family homes, particularly migrant homes, are present – the cream brick, the brass light fittings, the mishmash of retro wallpaper. It almost conjures up that mixed smell of cleaning products and cooking that permeated through the family homes of old childhood friends. It’s comfortingly familiar, and feels a little like home.
The inspiration for the restaurant came from owner George Calombaris’s first family home, which his parents settled into as new migrants in the 1950s. The name Jimmy Grants comes from Australian rhyming slang for immigrant. The tagline that is scattered throughout the venue, “There’s a little bit of Jimmy in everyone” sums it up. Jimmy Grants is the collective story of many diverse people, sharing similar experiences of settling into a new life in a new country. Each Jimmy Grants venue tells the story of the migrant at different points in life. The Richmond space affectionately tells the tale of the European migrant’s adaptation of the Australian quarter-acre block.
Inspired by the front gardens and fences of suburban homes in Melbourne, march studio used the arched “brick fence” as a recurring motif.
Image: Peter Bennetts
Although the elements of the space are familiar, the fitout is far from a pastiche of the suburban Australian home. Following on from Gazi and The Press Club, Calombaris chose to work with March Studio again. Jimmy Grants is the more casual, affordable version of Calombaris’s finer dining restaurants. As can be expected from the innovative practice, March Studio has produced a refreshingly unique space that stands out from the sameness that has been endemic in Melbourne’s hospitality landscape. At Jimmy Grants Richmond, the elements of the suburban family home have been reassembled into a dizzyingly dynamic interior with graphic geometry and layers of colour and reflection. It’s a psychedelic reinterpretation of the suburban Australian home.
March Studio was particularly interested in drawing from the front gardens and fences of suburban homes. The architects studied the outer suburbs of Melbourne and were particularly attracted to the commonly recurring arched cream brick fence. The simple brick archway has therefore become a repeated motif that greets visitors at the street facade and continues into the dining space. The brass light fittings adopt the same geometry and circle repeatedly, framing barrel-shaped spaces along the length of the restaurant. The circular motif is again repeated with round mirrors studding the walls and ceiling. Picking up on the curly geometry of decorative wrought iron gates, cursive signs named after local Richmond streets distinguish one seating location from another.
A wall of plastic amber curtain, the type seen in old souvlaki shops, is used to zone spaces.
Image: Peter Bennetts
A wall of plastic curtain, the type seen in old familiar souvlaki shops, divides the dining room from the generous entry ramp and casts an amber glow in all directions. The warm honey glow is reflected back into the space by the circular mirrors lining the walls and ceiling. The wash of colour, touching almost every surface in the space, paired with the morphing of spatial perception through the myriad of mirrors, exaggerates the hyper-stylized nature of the interior. While there are elements that feel like home, this is certainly a theatrical reinterpretation.
The playfulness of the space, the takeaway counter that greets patrons at the entry and the dominance of high stools and narrow linear benches over low dining chairs signals that this is more of a takeaway venue than a space for formal dining. While the golden hues and rounded geometry exhibit a lineage with Calombaris’s The Press Club, Jimmy Grants is obviously a more casual kind of dining experience.
The restaurant is the fourth Jimmy Grants to open in Melbourne, with several more slated to open in the near future. While there are certain elements, like the coloured tiling and hints of Mediterranean blue, which recur between this store and the recently opened Ormond store (also by March Studio), both have distinctly different design directions. This is different again, to the first Jimmy Grants Fitzroy establishment. So although it’s a takeaway chain, there is a bespoke approach to the design, which also reflects the slightly modified menu and service offering between venues. The dining experience is therefore something like a takeaway format infused with the careful thought and customization that comes with a restaurant experience. The concept for the Richmond store was driven by the location’s demographic. With the locals being largely in their late twenties and early thirties, the patronage is expected to be fast but frequent. Jimmy Grants offers itself as a comfortable and inviting home away from home.
Connecting with the story behind Jimmy Grants and inviting others to participate in the nostalgia, March Studio’s inventive take on the Australian suburban home has resulted in a comfortably familiar but simultaneously dynamic and inventive space.
Products and materials
- Walls and ceilings
- Recycled cream-coloured bricks. Assorted vintage wallpapers. Blink Pool Series wall tiles from Metz Tiles.
- Windows
- Custom-designed windows by March Studio.
- Flooring
- Existing concrete, polished.
- Lighting
- Orb Lights brass lamp holder and sconce cup from Memory Lane. Fancy Round clear lighting globes from GMT Lighting.
- Furniture
- All furniture custom-designed by March Studio/Rigmarole.
Credits
- Project
- Jimmy Grants Richmond
- Design practice
- March Studio
Melbourne, Vic, Australia
- Project Team
- Rodney Eggleston, Anne-Laure Cavigneaux, Dmitry Troyanovsky, Julian Canterbury, Jaime Levin, Garth Ancher, Laura Courtney, Adilah Ikram Shah, Nicholas Paley
- Consultants
-
Architectural and environmental signage
Premier Graphics, Olax Design
Builder CBD Contracting
Project manager Connect Plus Property Solutions
Services engineer NJM Design
Structural engineer Co-Struct
- Site Details
-
Location
Melbourne,
Vic,
Australia
- Project Details
-
Status
Built
Design, documentation 12 months
Construction 4 months
Category Interiors
Type Restaurants

























