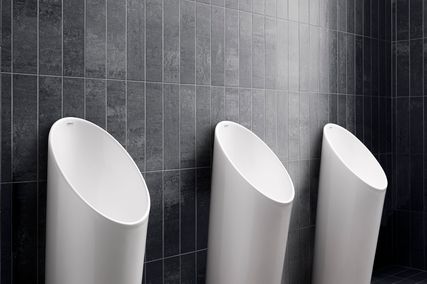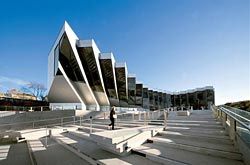
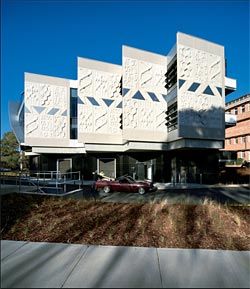
The staggered western facade.
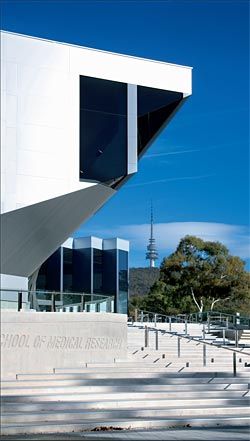
Detail of the angular forms on approach to the building.
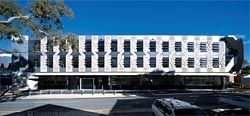
Elevational view from the north, showing the arrangement of the precast concrete panels.
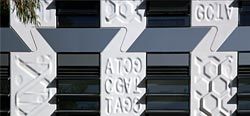
Detail of the carefully formed precast concrete panels, which display pictograms relating to cellular structures and other medical imagery.
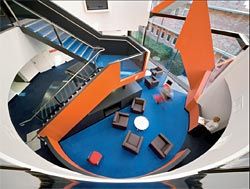
Looking down into the main stair void, through which an orange ribbon twists.
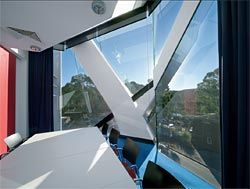
A meeting room showing the DNA helix form on the facade.
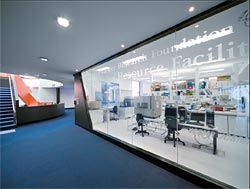
There is a strong public connection to the workplace through the use of glazing.
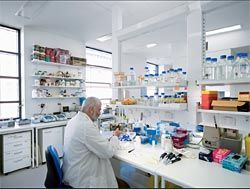
View showing the open-plan workspaces.
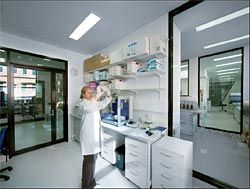
Interior views showing visual connections between workspaces and offices.
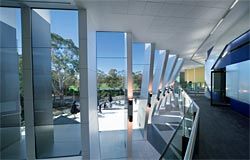
Looking along the circulation space, in which the building gradually opens up to the views.
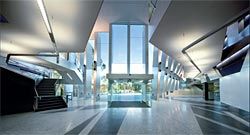
The main entry into the foyer space.
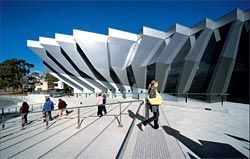
The terrace and facade, which closes the building off from direct sunlight.
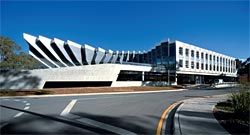
Overview, showing the elevated terrace and the different facade treatments.
A desire to interpret the rich miscellany of contemporary architectural production through the identification of common trends, themes and tendencies has given currency to some rather simplistic generalizations concerning the architectural output of particular Australian cities. None has been more colourfully portrayed than the alleged divide between Sydney and Melbourne and the curiously resilient corollary that depicts Sydney architects as pitiless modernists, enslaved by empiricism and order, and their Melburnian counterparts as wilful artistes who eschew subtlety and rationality in an indulgent pursuit of form and surface.
Given this context, it is immensely satisfying to begin a review of a recently completed building by Melbourne-based Lyons without lapsing into the customary hyperbole concerning the visual qualities of the building’s facade and surface – instead acknowledging the incisive and thoughtful strategies that underpin the project’s planning and organization.
The John Curtin School of Medical Research at the Australian National University is a prestigious medical research facility that counts two Nobel Prize-winners among its alumni. Despite its pre-eminence JCSMR-ANU must compete fiercely to attract both “star” scientists and funding for its programmes in molecular bioscience, immunology, genetics and neuroscience. Consequently, the nature and quality of the school’s new research laboratories and workshops became the subject of focused discussion and debate during the collaborative briefing and design process conducted by Lyons with the scientists and researchers from JCSMR-ANU.
The outcome of this process was not only a decisive critique of the school’s existing facilities, but an understanding of the flexibility required to accommodate foreseeable changes in research techniques and methods, and an aspiration to promote team-based research practices among the scientists and academics in the school.
The desire to foster cross-disciplinary collaboration is a dominant trend in the educational, commercial and corporate sectors. The architectural response to this shift has been the development of buildings with large floor plates that maximize the number of people working in close proximity and have the coincident appeal of increased economic efficiency through their small perimeter-to-floor-area ratios. The environmental and spatial implications of this shift are as obvious as they are difficult to mitigate. At JCSMR-ANU, Lyons has used a disarmingly simple strategy to retain the pedagogical benefits of the arrangement while alleviating the physical shortcomings of the type.
The body of the JCSMR-ANU building is formed of layered, linear bars of offices, support spaces, corridors, small controlled laboratory spaces and large PC2 Containment Level laboratories. These bars are graded across the section of the building in terms of their intensity of use, with the shared laboratory spaces and open-plan academic offices claiming the privileged perimeters. At regular intervals these parallel ribbons are punctured by perpendicular zones that slice through the building from facade to facade through an enfilade of apertures, thresholds and windows. These penetrations make it simple to locate colleagues without entering the PC2 Containment areas but, most importantly, they leaven the buried interior spaces by providing elongated vistas through the layers of the building to the wider campus landscape. Consequently the building has an invigorating and porous spatial density.
Architecturally the dense, compact plan obliges us to reconsider the relationship between interior and exterior space. In Bigness Rem Koolhaas revels in the notion of an architecture where “the distance between core and envelope increases to the point where the facade can no longer reveal what happens inside. The humanist expectation of ‘honesty’ is doomed: interior and exterior architectures become separate projects”. Raphael Moneo inverts this thinking with his appreciation of dense “compactness”, valuing the extreme freedom it offers for the organization of interior space within a closed figure that “permits the building to live silently in the city but aware of its own condition, without flaunting the abundance of the interior”.
Neither Koolhaas’s exaggerated disjunction nor Moneo’s urban discretion sit comfortably as a rationale for JCSMR-ANU. The playfully ambivalent meeting of interior and exterior dramatically intensifies rather than denies their interdependence and JCSMR-ANU certainly does not live “silently” in the campus. Its presence is flamboyant and emphatic – but it does not flaunt, or conceal, its interior world. Rather than present, it re-presents the building’s interior with Lyons’ interest in abstraction and signification variously employed on the building’s exterior surface. Exquisitely formed precast concrete panels, which relate to the 1,700-mm laboratory planning module, display pictograms of the Vitruvian man, cellular structures, DNA spirals and nitrogen bases – a medical “powers of ten” rendered in soft, billowy white relief.
The DNA helix is formally interpreted in communal spaces that erupt on the building’s facade – in small meeting rooms for spontaneous, informal discussion and in the main stair that offers an open and generous vertical connection through the building at the point where it will graft onto the future stages. These spaces have a delightful spatial munificence that breaks free from the taut density of the plan proper and is heightened by the unfurling of expansive views across Sullivans Creek towards Black Mountain to the north and future courtyard gardens to the south – but is somewhat compromised by the prosaic detailing of the helical elements. The orange ribbon that twists through the main stair void hints at a playful fluidity that is denied by a more stilted bending, folding and collision of materials. Here tectonics become an issue – elsewhere this is skilfully and deliberately denied.
These moments probably wouldn’t raise an eyebrow, were they not exposed by the sophisticated formal resolution of the abstracted helical elements that define the entry foyer. No trace here of Lyons’ famed 150-mm skin, replaced instead with 1,500-mm-deep glistening metallic blades that elegantly flex in response to the arced geometry of the adjacent oval, cupping a protected, elevated public terrace at the building’s entry. Bronze, pale blue and silver metallic panels are carefully detailed to suppress any hint of connection or joint, imbuing the facade with a strikingly surreal profile that cuts a jaunty, jagged line against the sky. On approach, they serendipitously pick up the distant ridgeline of Black Mountain, curling it around the terrace and stretching the building out towards South Oval.
Oriented to the north-east, their staggered positions shade the glazing between from direct northern sunlight, while reflecting shimmering light into the foyer spaces and the zigzagging bridges and stairs of an exhibition space that showcases the school’s research and achievements.
The elevated terrace is already a much-loved addition to the ANU campus, which, although blessed with a lyrical landscaped setting, lacks a complementary series of more active urban spaces of this type. Its elevation gives it a wonderful prospect over the university green that meanders along Sullivans Creek and more pragmatically provides the vast, impressively appointed workshop spaces beneath with unimpeded vehicular access and servicing. The decision to raise the terrace has caused minor headaches with some finicky BCA, DDA and OHS requirements, but even these do not blunt the space’s potent public sensibility.
If you rely upon accepted wisdom, you could easily be led to believe that Lyons’ work is limited to “identity building” for institutions, the “branding” of prosaic boxes or more wilful compositional styling. JCSMR-ANU betrays a much broader architectural interest and an appreciation of early rather than late Venturian thinking – layering Lyons’ well-documented investigations of surface and signification with a more embedded architectural “complexity” that explores form, space, materiality and the architectural plan.
JCSMR-ANU is therefore also a salutary reminder.
Every now and again it is essential to check the tendency to generalize, put down the photographs and set aside the words of architects and critics – to go and confront the work itself.
Laura Harding is a Sydney-based writer and practitioner. She particularly wishes to thank Sue Elsbury and Barry Webb from JCSMR-ANU for their assistance in providing access to the school during the intense process of relocation to their new premises.
Images: John Gollings
Credits
- Project
- John Curtin School of Medical Research
- Architect
- Lyons Architecture
Melbourne, Vic, Australia
- Consultants
-
Acoustic consultant
Bassett Acoustics
Building surveyor Philip Chun & Associates
Hydraulic consultant Rimmington and Associates
Interior design Lyons Architecture
Landscape architect EDAW Gillespies
Mechanical and electrical engineer/lighting designer Umow Lai
Project manager Hindmarsh
Quantity surveyor Davis Langdon
Structural and civil consultant Connell Mott MacDonald
- Site Details
-
Location
Canberra,
ACT,
Australia
- Project Details
- Client
-
Client name
Australian National University
Source
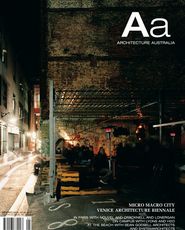
Archive
Published online: 1 Sep 2006
Words:
Laura Harding
Issue
Architecture Australia, September 2006





