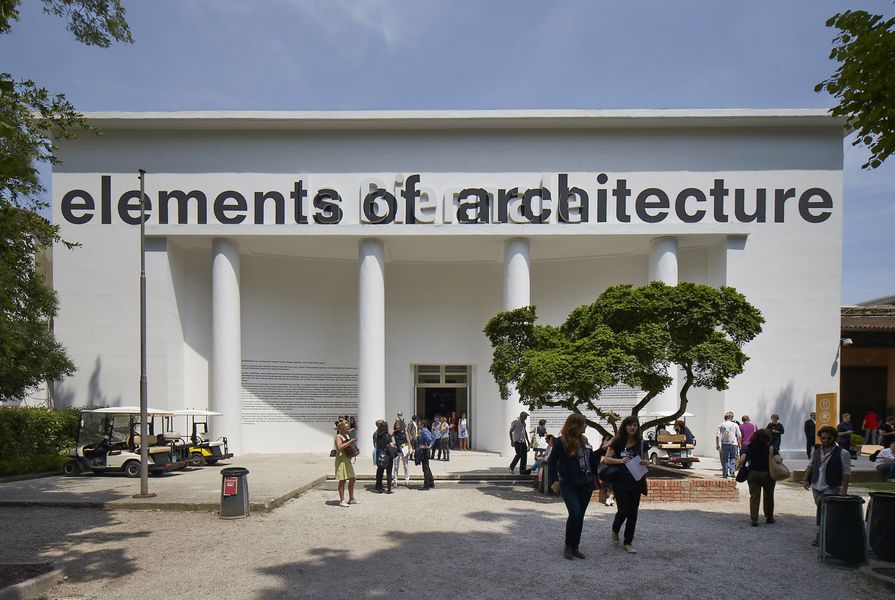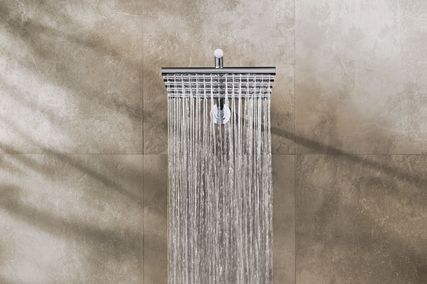Curators of the 2018 Venice Architecture Biennale, Yvonne Farrell and Shelley McNamara of Grafton Architects, have revealed the 71 participants selected to feature in the biennale’s main exhibition, which will be held in the Central Pavilion of the Giardini and the Arsenale.
The participants include Australian practices John Wardle Architects and Room 11.
In June 2017, the curators revealed the theme of the exhibition, “Freespace,” which will explore “a generosity of spirit and a sense of humanity at the core of architecture’s agenda, focusing on the quality of space itself,” they said.
John Wardle Architects and Room 11 will exhibit alongside internationally renowned architects including the 2018 Woman Architect of the Year Sandra Barclay and Pritzker Prize laureates Álvaro Siza, Peter Zumthor and Alejandro Aravena (who also curated the Venice Architecture Biennale in 2016).
Other international participants also have active projects in Australia, including David Chipperfield Architects and Diller Scofidio and Renfro, which are competing to design the Adelaide Contemporary art gallery project; Studio Carme Pinós, which is designing the 2018 MPavilion; SANAA which is designing the Art Gallery of New South Wales expansion; and VTN Architects, which designed the temporary installation Green Ladder for the Sherman Centre for Culture and Ideas (formerly the Sherman Contemporary Art Foundation), now installed at Exchange Place in Barangaroo until May 2018.
Curators Farrell and McNamara also announced two special sections: Close Encounter, which will present reflections of well-known historical buildings by 16 Irish practices; and the Practice of Teaching, with 13 global participants.
















