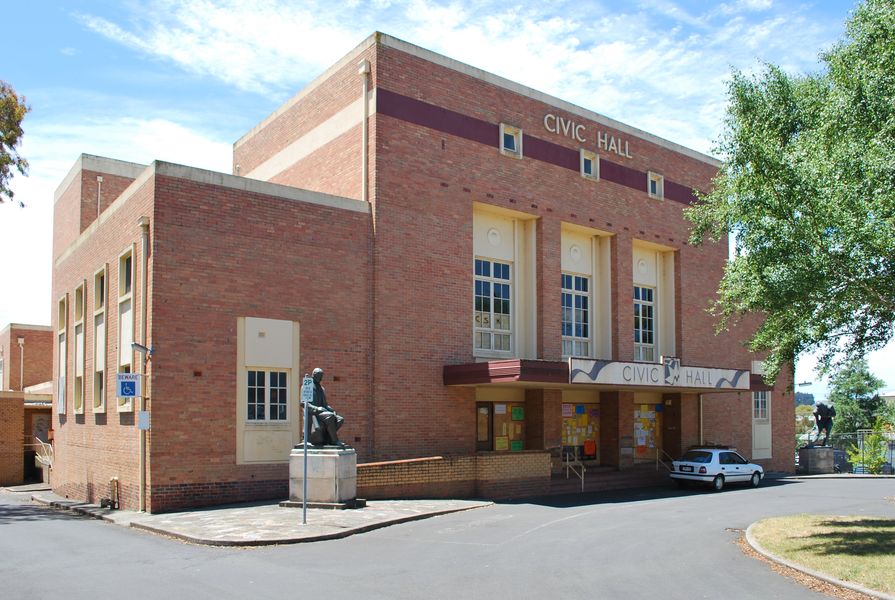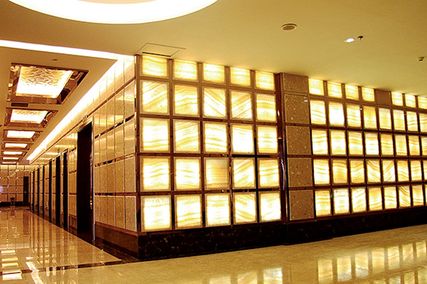The Victorian government has appointed John Wardle Architects to design a major new government headquarters building in Ballarat.
The proposed Ballarat GovHub building will be located on the city block home to Ballarat’s Civic Hall – a site which has seen a number of failed redevelopment proposals since Civic Hall was permanently closed in 2002, including a 2011 proposal for a civic hub by Lyons Architects and Rush Wright Associates which was dropped by the local council that year.
Civic Hall was designed by Herbert Coburn and Gordon Murphy of Cowper, Murphy and Appleford and opened in 1956. In a report by the Heritage Council of Victoria, the building was described as “Austere Modern/Stipped Classical style.” The building contains a main hall oriented north–south and a smaller, lower hall oriented east–west.
In 2014, the City of Ballarat proposed to demolish the Civic Hall building, which was fiercely opposed by the local community and drew 2,000 submissions from around the world, most of which objected to the demolition plans.
The Art Deco and Modernism Society of Australia nominated the site for heritage projection, but it was rejected by the Heritage Council of Victoria in February 2017.
“The Committee recognizes that [Civic Hall] is of architectural significance to members of the Ballarat community,” Heritage Victoria said in its report.
However, the committee felt the building “does not demonstrate an outstanding example of architecture.”
“The architectural style of [Civic Hall] was outmoded by the time of [its] completion and [the building] is not architecturally notable at a state level.”
In June 2017, City of Ballarat appointed Baumgart Clark Architects to upgrade the interior of the main hall. However, the lower hall is slated for possible demotion to make way for the proposed government offices.
John Wardle Architects will be working with Baumgart Clark Architects to integrate the proposed building into the precinct.
Together, the proposed building and the refurbishment of Civic Hall will make up a $47.8 million project.
The design for the proposed building will be led by John Wardle Architects’ Luke Jarvis, who is a local resident, and landscape design director Kirsten Bauer, who contributed to the Ballarat Structure Plan.
“Our design team brings strong local knowledge and a unique understanding of the civic hall precinct. Our focus will be to design a sustainable building that will ensure a long-term legacy for this iconic site,” said John Wardle Architects in a statement released by the government.
Designs for the new building will be released for community consultation on 2 December 2017.

















