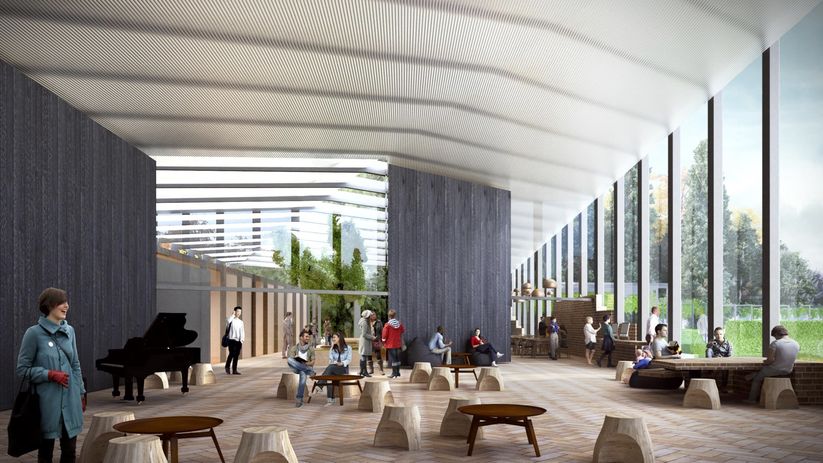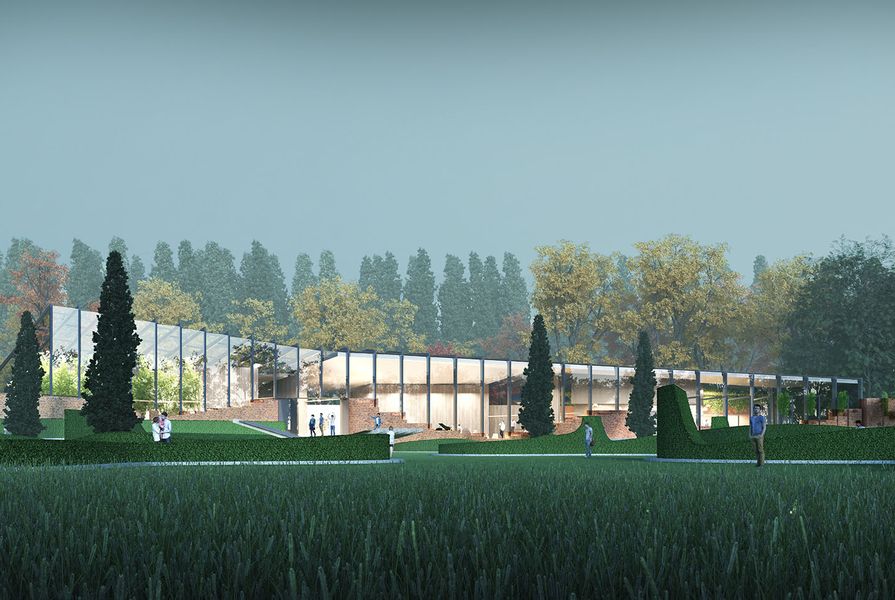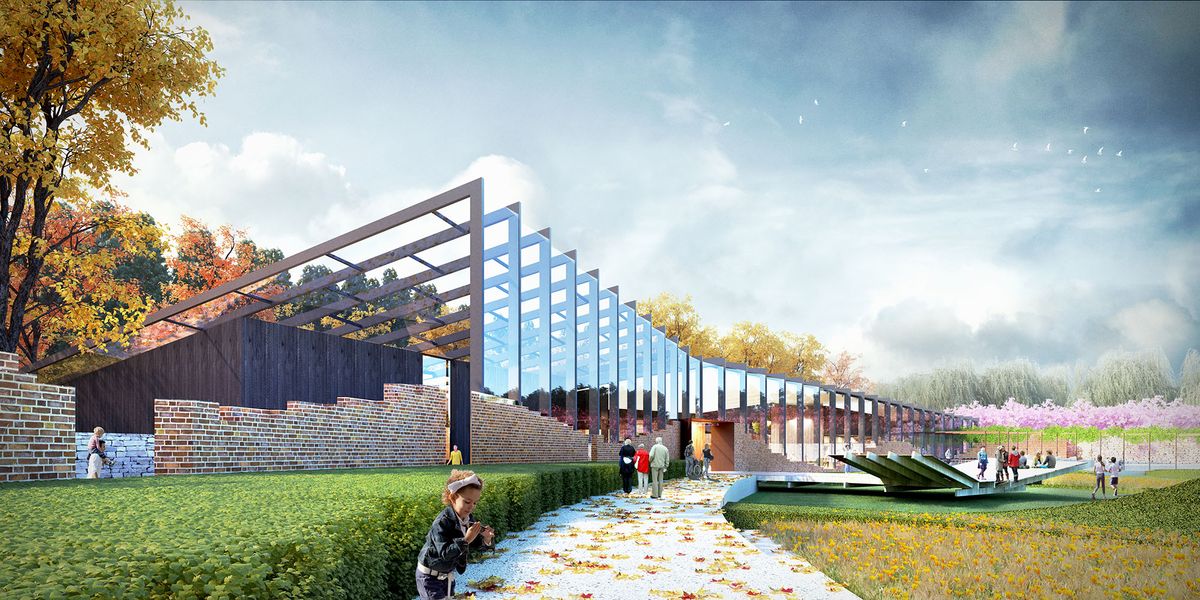A proposal from John Wardle Architects has been selected as the winning scheme for a new visitor centre at the Southern Highlands Botanic Gardens in Bowral in regional New South Wales.
The new visitor centre will be located in the heart of the gardens, designed by Taylor Cullity Lethlean (TCL), which opened in 2013. TCL’s masterplan for the garden indicate the new visitor centre is slated for a site at the western end of the garden, adjacent to the Olsen Parterre.
The winning scheme takes inspiration from the idea of a “conservatory nestled with the garden wall.” The design of the building references the traditions of agricultural buildings of the area, with a nod to an old “skin shed” on the site, which was used for drying hides from a nearby abattoir.
The building will include three linked spaces in the centre – a gallery, a cafe and a hall – as well as a long, glazed internal conservatory. The gallery and cafe will be raised above the level of the parterre.

“Varying levels of transparency and choreography of light enliven the building within and without, suggesting orangeries and conservatories and creating beautiful moments and meeting places,” said jury chair Elizabeth Watson-Brown.
The building will be made from a “restrained and locally appropriate material palette” with an earthy Bowral brick base, steel portal frames, blackened charred timber and glass.
“The balanced arrangement of lightweight structure above a solid base is both visually attractive and an appropriate contemporary expression of the built history of the Southern Highlands,” said jury chair Elizabeth Watson-Brown.
“The jury is of the view that the design by John Wardle Architects will become a statement of Australian architectural excellence and a major contributor to the success of a destination of national and international botanical significance.”
John Wardle Architects will collaborate with TCL on the implementation of its design proposal.
Funding for the visitor centre is pending. The organization anticipates construction will commence in 2018 or 2019.
John Wardle Architects was one of five practices invited to participate in the competition to design the visitor centre, which was announced in May 2017.
The unsuccessful schemes were:
- A ring-shaped proposal from CHROFI that surrounded the parterre with a separate pavilion that would feature an arched facade. The jury described the proposal as a “a dynamic and seductive architectural response to the building’s aspirations and the landscape opportunities.”
Hassell’s proposal also included an arched facade, which would invoke images of conservatories and orangeries. Made of steel, the sheen of the surface would reflect the surrounding garden. The curved entrance walkway that extends through the building was well received by the jury, as was the spatial configuration that would support a wide range of uses and visitor experiences.
- A gabion-framed building that is aligned along two axes formed Fender Katsalidis Architects’ proposal. The jury described the design as a counterpoint to the organic landscape of the parterre. “This proposal denies the temptation for a heroic architectural statement adopting rather a gentle and spiritual design approach connected to the gardens.”
- Tonkin Zulaikha Greer‘s proposal was described by the jury as “a romantic and striking building” that “captures the Southern Highlands spirit” with a “curated series of layered visitor journeys.” The building would be made from curved stone walls, with timber ceilings and delicate framed glazed walls. The jury said the design provided an “attractive atmosphere balancing cosiness with drama.”
The jury was chaired by Architectus principal Elizabeth Watson-Brown and included Jon Clements (director, Jackson Clements Burrows), Graham Fletcher (former landscape architecture researcher, UNSW) and Chris Webb and Lynn Collingridge, two representatives from the Gardens.



































