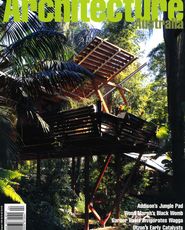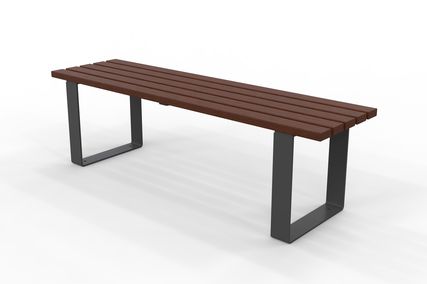|

Entry roofscape of clear and metal corrugated panels, viewed from the bathroom. Image: Patrick Bingham-Hall

Detail of the entrance on the east side, with living room at right. Image: Patrick Bingham-Hall

Addison on the deck of the top floor bedroom, with bathing zone at left. Image: Patrick Bingham-Hall

The mid-level living zone, with kitchen and dining at left and the projecting deck beyond Image: Patrick Bingham-Hall

The dining zone, with filigreed skylighting along the roof ridge. Image: Patrick Bingham-Hall

Detail of the living area’s south-east corner and stairs to bedrooms. Image: Patrick Bingham-Hall
|
|
Project Description
Brisbane architect Rex Addison has built a house to join his studio (AA Sep/Oct 98) in his family’s gully garden. Like the studio, it has a timber floor on circular timber stumps. A masonry fireplace, storeroom and ply walls also provide support. Interiors are characterised by slatted and fretwork ceiling light/vents, with sashless double-hung windows and sliding doors. Translucent lower roof skirts admit more light.
Architect’s Note by Rex Addison
The house is now finished. The old barbeque shed of my childhood, which was always ‘down the back’ in my parents’ garden, has become a haus win (‘house for the wind’ in Tok Pisin), defining the top of our new, subdivided site. We can now walk down a serpentine path under the new house, through the garden and across the gully bridge to the studio. This integration of house and studio into the garden marks a new chapter—enriching, I hope, for both us and the garden.
Comment by Peter Skinner
Three gestures often evoke the essential attributes of the subtropical house: a ground plane, an elevated platform and a sheltering roof. Rex Addison’s new Taringa house is best understood in terms of this tripartite arrangement, but it is far from a reduction to essences.
Addison’s earth, floor and roof are three incident-rich realms: each gently articulated and animated through a host of modest details. They ripple over each other as homilies on ways to inhabit the landscape. Addison edits and weaves these rambling stories into an architectural whole, but his hand is so deft and relaxed that the underlying order never overshadows the narrative incident.
The ground plane is a fertile, almost archetypal, garden planted in the twenties beside a substantial house. Beneath the overgrown palms, the new house ginerly steps over and around a lifetime of backyard projects—snaking retaining walls, terraces and paths, a concrete beam footbridge, a substantial tiled barbecue shelter, the footings of experimental structures—by Rex’s carpenter grandfather Charlie and father Cec.
Old garden paths set the circulation of the new house. On the path down to the gully studio, head height provides the datum for new floors. The undercroft is not the darkened, battened, stump space eulogised by David Malouf, but a continuation of the inhabited garden. Columns are painted red or bound with red rope to increase their figurative and tactile presence; storerooms are wrapped with river rock; concrete paving is flotsam in gravel streams and pools of pebbles. The ground is touched delicately in response to Brisbane’s seasonal water flows; respectfully adding to the backyard handiwork of father and grandfather.
If the flowing ground tells of continuity with the past, the raised floor celebrates living in the present. From a compressed entry, the living, dining, kitchen and deck areas open to the north. The main bedroom, guest room, bathroom and study double back to the south, half a level up. All rooms are tailored with built-in seating, storage and niches for artworks. As in Wright’s smaller houses, these fitted spaces and subspaces interlock in shifting alignments that centre on the fireplace. In Addison’s plan, long vistas cut through the interior, offering prospects over the small site and surprising privacy from encircling backyards.
A 1200mm grid fixes the exposed rafters and studs and controls the spatial composition without appearing to confine the rambling plan. This system underpins Addison’s latest development of single-skin construction, in which hardwood studs are exposed externally by an internal skin of below-dado plywood. Above this, to picture rail-height, plywood is fixed externally to create internal storage niches. Gable ends are either topped with corrugated metal or opened by large zincalume vents. The structure is more delicate and permeable than the lightest of traditional Queenslanders—a true summer house. Concessions to winter are a wardrobe of jumpers and a commodious hearth: an incinerator for branches from the garden.
The building jinks and slides past existing trees, but always seems shaped from the inside, by the small acts of daily habitation that make up family life. It is a house designed for coolness, but is shaped by emotional warmth and snugness.
Addison’s third layer is the roof. Over his career, he has mastered the language of gables, hips and valleys to stitch his works into local environments. More than other architects, he uses internal volumes to shape spatial experience. Hipped volumes centre buildings, gables energise them, valleys compress space, eaves lines edit external views and diagonal members enliven rectilinear compositions.
The Taringa roof is a complex elaboration of three intersecting gables. The main living room has a long ridge reaching to the north. The two upstairs bedrooms merge above the entrance in twinned, intersecting gables (a dignified figure observed in Queensland state schools). The simple geometry of these major roofs is modified by truncations to avoid trees, and softened by two lower skirts of transparent sheets over the bathroom and entry.
In his tree-filled gully, Addison punctures the roof to admit winter light and allow summer ventilation. His living room has a bony structure of exposed hardwood rafters supported on a vigorously strutted ridge beam. Over the dining table, adjustable plywood panels modulate light from the translucent ridge vent. Simply counterweighted, these are fretwork representations of the shadow and light of the cabbage tree fronds high overhead. In the bedrooms, billowing ply ceilings are washed by indirect skylighting. An extroverted butterfly over the deck table, and a gabled barbecue structure built by Rex’s grandfather, extend the array of concave, convex and horizontal canopies which choreograph the experiences of occupancy.
In Addison’s work, the roof is a malleable element shaped from both sides. From above, it responds to the elements of sun, wind and rain and forms the external expression of site habitation. From below, it forms a supple blanket for bubbles of human activity; shaping the sensations of enclosure and exposure.
To describe Addison’s house only in terms of separate earth, floor and roof planes is clearly a simplification. These layers are pinned together by a key vertical element: the fireplace. Another component, the window bay beside the entry, formally blurs roof into wall and visually links the house to its studio. The grove of trees around the house provides it with a detached frame.
In drawing the building’s layers into a three-dimensional whole, Addison has achieved a highly complex interrelationship that is best described by Wright’s term ‘organic architecture’. In this case, interconnectedness is not just a geometric coherence between earth, floor and roof but also a conceptual congruence between a specific response to place, a particular pattern of domestic life and a precise shaping of environmental experience.
This house is the mature distillation of years of study, practice and reflection. Like Addison’s earlier works, it is bound to stimulate discourse on the appropriate form, construction and detail of the subtropical house. More important, though, will be its ongoing value as a benchmark of design quality. In its aspiration and resolution, it quietly demonstrates the higher potentials of the architectural act.
|






















