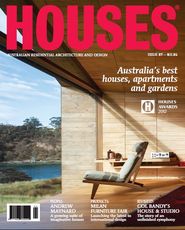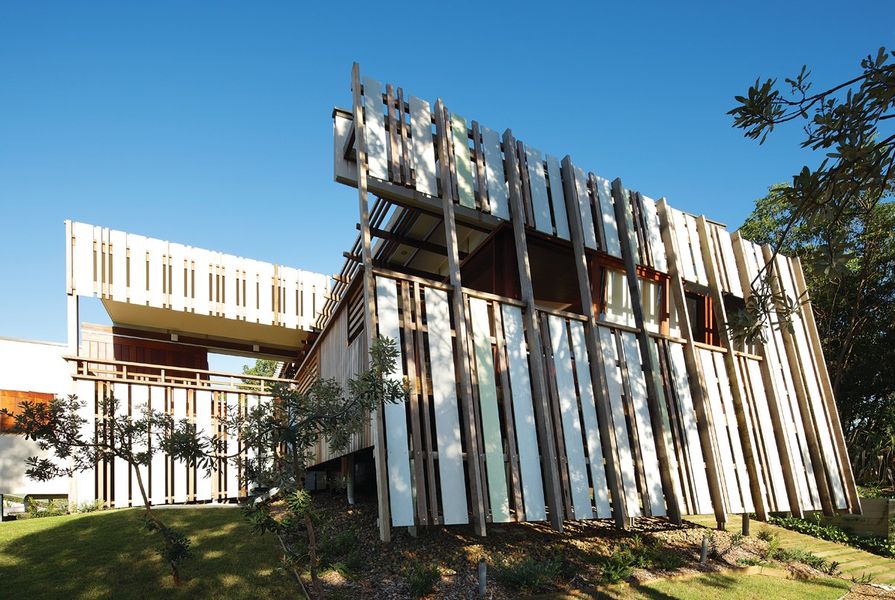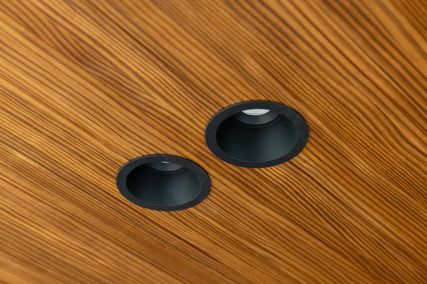Karboora sits on a high knoll on Point Lookout, North Stradbroke Island. As positions go, it’s real estate heaven. The house boasts breathtaking views to the north across the ocean and is fringed by protected banksia and paperbark forest on its south and east sides. Karboora takes its name from its street address, which in turn derives from the Aboriginal Jandai language name for Blue Lake, a freshwater lake to the south that has long been a sacred spot for the local Quandamooka people. While its namesake lake has a quiet, secluded location inland, approached by a sandy hiking track through Wallum country, this house sits prominently above the street.
There’s a stark austerity to the western elevation, which first greets visitors. An armadillo coat of fibrous cement strips wraps around the facade. Raking skyward, it provides a protective shell from blistering afternoon sun in summer and an imposing battlement: a “tardis” in O’Neill Architecture’s own parlance. You’d be forgiven for thinking the experience is going to focus on the man-made, the abstract architectural feat, but there are pleasant surprises in store, and the house establishes a gentle relationship of exchange with its natural surrounds.
Architect Justin O’Neill’s plan is driven by a learned response to the local climate. As a seasoned surfer who’s spent many a holiday on the island, he is well versed in the nuances of its weather patterns. And, as any old salty will tell you, island weather runs to a different beat than that of the mainland.
North Stradbroke Island sits just twenty-odd kilometres east of Brisbane, divided by the busy boating passage of Moreton Bay. At low tide, a knotty network of sandbars, mud flats and mangroves make imaginable an ancient connection to the mainland, and to South Stradbroke Island at its southern tip. The inverted horn-shaped landmass of North Stradbroke asserts itself away from the coast and stretches into the Coral Sea. The location and topography make for different conditions between the exposed east coast and the more protected western side. Clouds, wind and rain may visit the island while the mainland remains sunny and wind-free, and vice versa. The north-east headland, which Captain Cook named Point Lookout as he sailed by in 1770, is home to a cluster of houses and beaches that capture benign breezes and wonderful, rolling surf.
Natural colours and materials integrate the house into the landscape.
Image: Scott Burrows
Justin was briefed to provide a large home that would be suitable for a family of six (that often swells to ten) through its years of expansion and contraction. A range of private retreats and communal spaces, both internal and external, was required. He steered the owners away from the impulse to “go up,” and instead asserted the importance of keeping the structure grounded. A northern outdoor room is a connecting point between two pavilions that run east–west. The room is raised a metre off the ground; it is adjacent to the kitchen and dining rooms, and has easy access to an outdoor fire pit. A large sliding timber screen allows buffering against the winds that sometimes sweep in from the south-east.
“I wanted to orient the place around a northern courtyard,” says Justin, “but it was also important to protect it from the south-east. Here you need the breezes from the south-east for about three quarters of the time, but the rest of the time you need to shut off that side.”
The outdoor room is a pivotal social space as well as a physical linchpin between the main and guest/teenagers’ pavilions. A single room depth of both pavilions is carefully adhered to, giving full advantage to the northern aspect as well as opportunities to enjoy the bush to the east.
The dual east-west vision is at its most dramatic when entering the house via the long circulation spine on the south. It is from this ridge line that all others are anchored, readily comprehended and glimpsed. The volume runs up and down different levels, but keeps a firm view through transparent doors at both ends – one to the bush and the other to the blue yonder.
The articulation of spaces and the half-buried status of the smaller northern pavilion contribute to the breaking down of the scale of the building into typical “island” proportions. The camouflage colours help the process. Building materials also align with the character: a balloon timber frame clad with fibre cement. Handsome interior timbers such as forest-culled red ironbark frame deep reveals and elegant joinery elements. Ground floors are polished concrete, while suspended floors are blackbutt. Experimentation with the builder to seek sustainable solutions in the highly corrosive environment led to a concrete sealant being applied to the exterior fibre cement.
A stringent bushfire rating meant that openings to the south and east were reduced and screened, while extensive permeability has been provided to the north, and visually on the eastern side. The consequent framed bush and ocean views take on full-canvas status in the main bedroom. The use of reflected light from the bush has also been a part of delicate mitigation between ground and view, high and low, earth and sky.
Products and materials
- Roofing
- Lysaght Custom Orb in Colorbond ‘Woodland Grey’.
- External walls
- James Hardie fibre cement sheeting with beech wood cover strips.
- Internal walls
- CSR Gyprock plasterboard.
- Windows and doors
- Duce Joinery Kwila windows and doors with Sikkens Cetol HLS finish; Aneeta Windows sashless windows, powdercoated ‘Charcoal’.
- Flooring
- Boral blackbutt solid strip flooring in Sikkens finish.
- Lighting
- Light and Design Group lights.
- Kitchen
- Corian benchtop in ‘Vanilla’; stainless steel benchtop; Sharp Plywood ironbark veneer to cabinetwork; whitegoods from Newtons Retravision.
- Bathroom
- Classic Ceramics tiles; Elite Bathware and Tiles sanitaryware.
Credits
- Project
- Karboora House
- Architect
- Justin O’Neill, O’Neill Architecture
- Architect
- O’Neill Architecture
Brisbane, Qld, Australia
- Consultants
-
Builder
Craig Frampton Builder
Building certifier Certis Group
Engineer Bligh Tanner
Landscaping Cardno S.P.L.A.T.
Town planning John Gaskell Planning Consultants
- Site Details
-
Location
North Stradbroke Island,
Qld,
Australia
Site area 600 m2
Building area 211 m2
- Project Details
-
Status
Built
Design, documentation 15 months
Construction 12 months
Category Residential
Type New houses
Source

Project
Published online: 16 Oct 2012
Words:
Margie Fraser
Images:
Scott Burrows
Issue
Houses, August 2012























