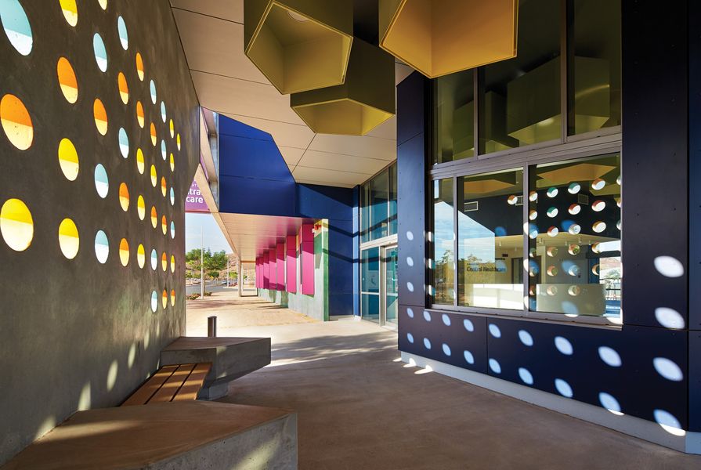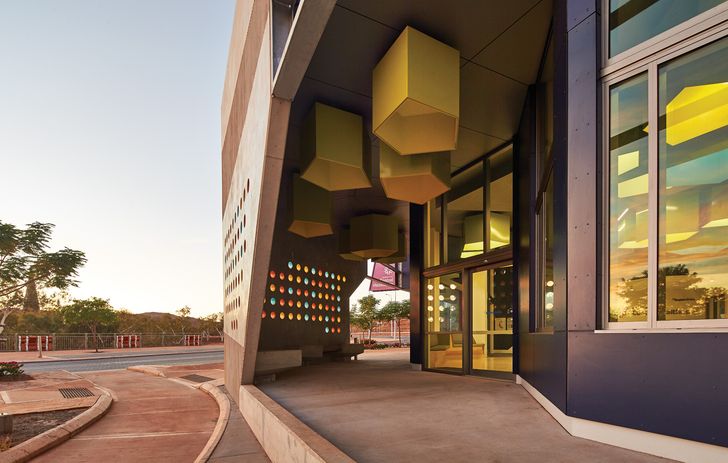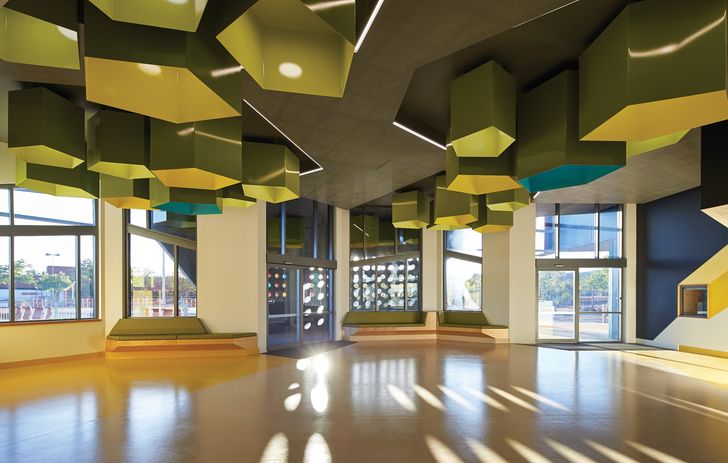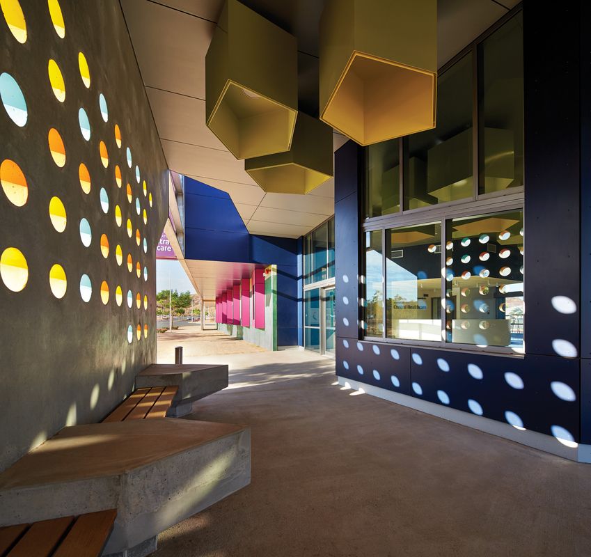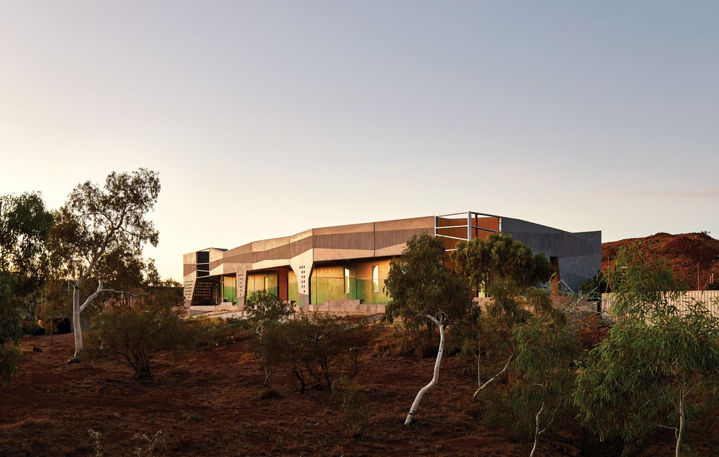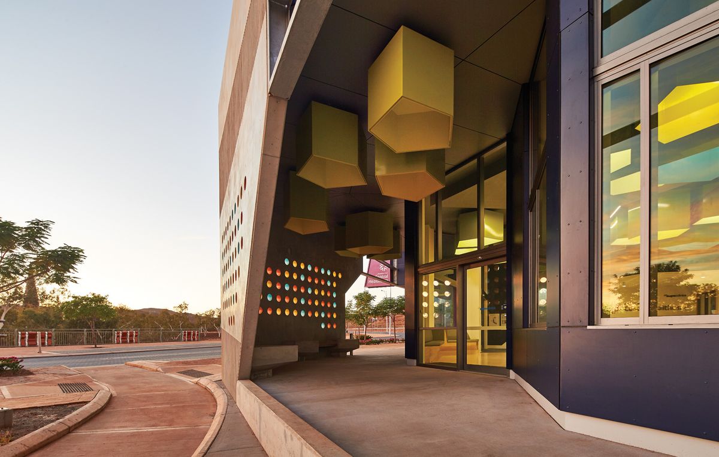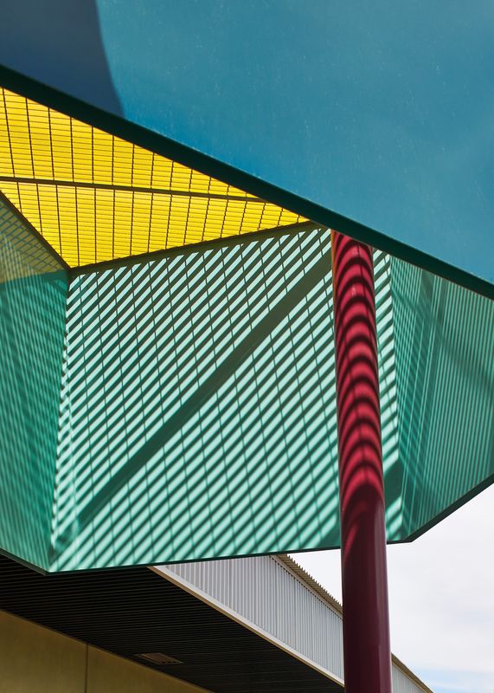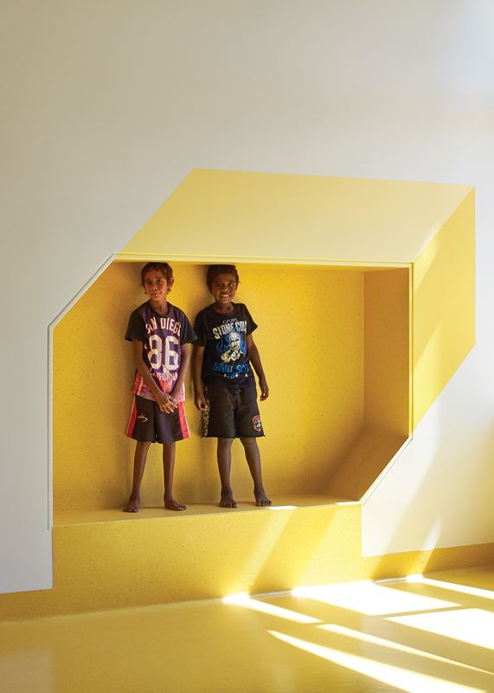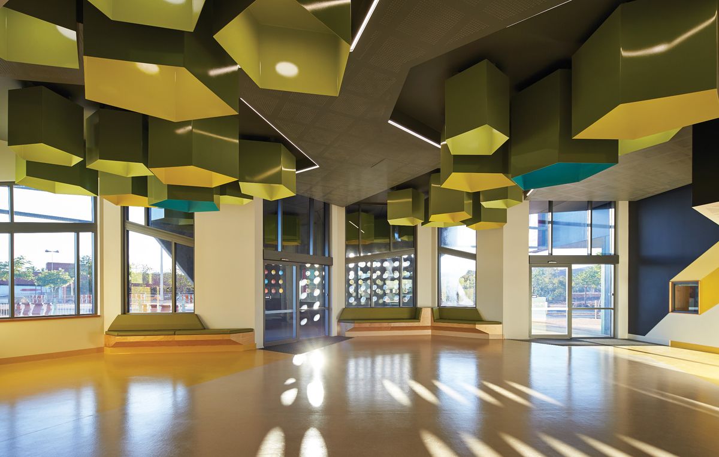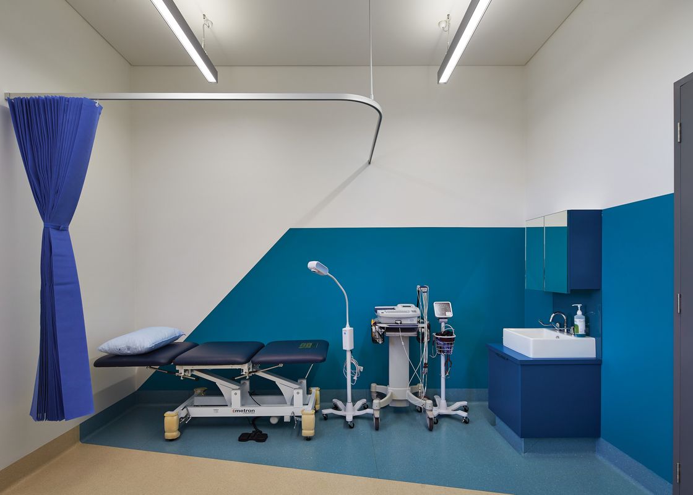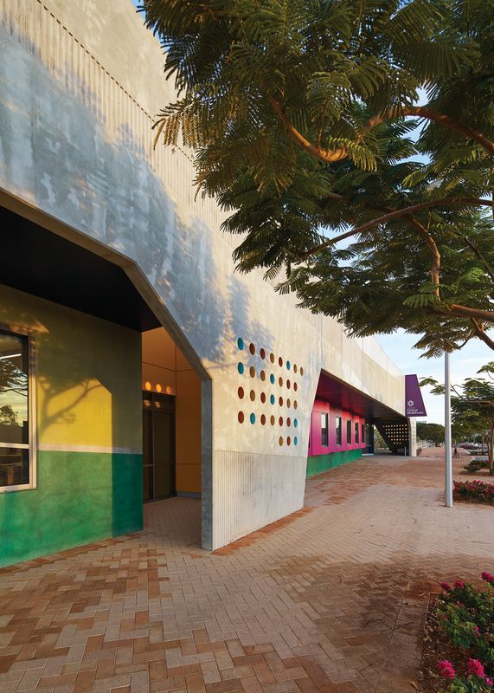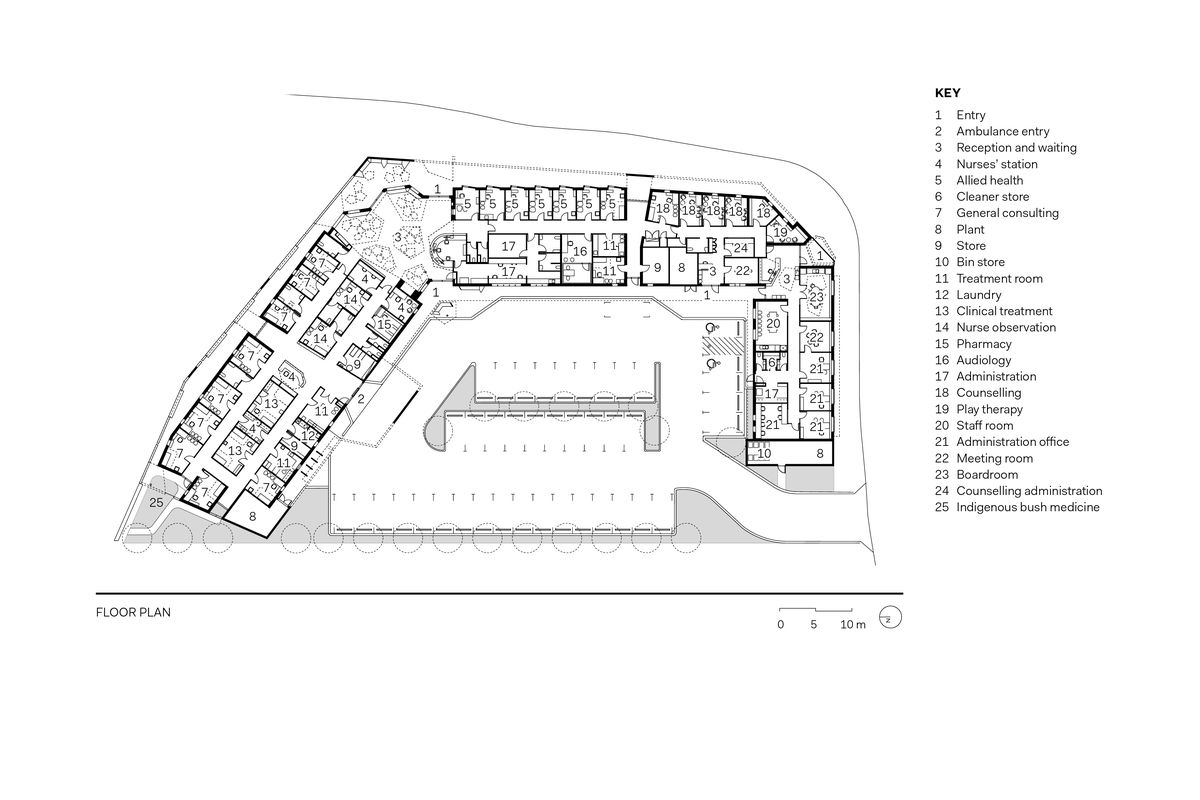Few places capture the harshness and beauty of the Pilbara like Karratha. A region occupied by ancestors of the Ngarluma, Yindjibarndi, Marthudunera and Yaburara people for more than 30,000 years, it is also a resources hotspot where thousands of workers either fly in and out weekly or choose to stay and live.
The township of Karratha was established in the 1960s in response to the growth of Western Australia’s iron ore boom and the need to accommodate the growing number of workers and families settling in the area. In more recent times, Karratha has looked to put down some roots. In 2009 Karratha was identified in the state government’s Pilbara Cities program, an initiative aimed at encouraging more people to live in the region. Considerable investment has flowed into Karratha in an effort to upgrade infrastructure, increase quality open space and the range of housing options and provide more community facilities. Karratha Central Healthcare by Coda Studio was built on the newly aligned main street, Sharpe Avenue. It confidently reflects this new vision while respecting the place and people it serves.
Coda Studio has taken a contemporary approach to primary healthcare design, focusing on the experience of patients and understanding community needs.
Image: Peter Bennetts
Director of Coda Studio Kieran Wong likens the Karratha landscape to the experience of looking through a camera lens. In the dry season the landscape is in crisp focus; the colours and edges are sharp and vibrant. The red earth and rocky outcrops contrast with extreme precision against the intense blue sky. In stark contrast is the wet season, where the downfalls are torrential – short in duration but epic in impact. After the rain, native grasses and wildflowers emerge from the landscape, ever so slightly “blurring” the previous season’s crisp edges. This is what Wong describes as the landscape going “out of focus.” It is a time when delicate beauty and detail are revealed. The design of the healthcare centre in Karratha draws heavily on this narrative and interpretation of place. When I flew into Karratha to visit the centre it had rained two weeks prior to my arrival and the “unfocused landscape” was prevalent.
Coda Studio was engaged by the Pilbara Health Network in January 2013 to lead the project. The vision was to create a “one-stop shop,” combining the services of general practice, mental health, allied health and ancillary services. Karratha Central Healthcare also acts as a management hub for remote clinics and a provider of clinical training, aligned with the University of Western Australia’s (UWA) medical school. The government contributed $7 million for the project under the GP Super Clinics Programme, and additional funding came from UWA and local resource company Woodside Energy (comprised of North West Shelf Project and Pluto LNG). The total project cost was $13 million.
The layout offers patients a choice to wait outside under shelter or inside the central waiting area, which features pentagonal extrusions in hues of green and yellow.
Image: Peter Bennetts
The experience of patients was the highest priority for the architects as they considered the contemporary approach to primary healthcare design as it related to this project. Architect Dr Graham Crist from RMIT University has worked closely with the Royal Australian College of General Practitioners to create a contemporary model for clinic design. He confirms that “general practice is a key part of a community, and a part of the neighbourhood in both a physical and abstract way.” This philosophy firmly underpinned the Karratha Central Healthcare design approach and the process was enriched by valuable client participation, providing a clear and detailed understanding of community needs. The architectural challenge was to create an engaging and welcoming building that was also highly durable and able to withstand harsh climatic conditions including cyclones, flooding, extreme heat and humidity.
The design uses materials that are able to withstand harsh climatic conditions; colours represent aspects of the surrounding landscape.
Image: Peter Bennetts
The basic form of the building is a monolithic, single-storey U shape. It hugs the ground and wraps the site edges, creating shelter from the weather as well as a sense of protective enclosure for staff and patients. This design is in line with the local council’s vision for a new city centre with minimized building setbacks. It is hoped that this will encourage a tighter scale along Sharpe Avenue and also provide better pedestrian access. Cars enter the site from a side road, with all parking behind the building. The floor plan is divided into three distinct segments: northern zones for clinical areas and consulting rooms, corporate offices and educational areas on the south, and a central waiting space that is accessible from both the street and the carpark.
The central waiting space acts as the fulcrum in plan. In elevation it’s a lantern, announcing the building’s public address. A warm yellow interior is playful and inviting. Precast concrete verandah panels are punctured with vibrantly coloured cut-outs, providing privacy and airflow while allowing a pattern of shadows to dance across the floor and walls. Traditional medical waiting areas are typically sterile, restrained and restrictive. This waiting area rejects those stereotypes and steps into new territory – it is not only beautiful, but also clever. The organic layout offers people a choice to wait either inside or under shelter outside, still in full view of reception. Providing these options for patients reduces the potential for anxiety and stress before an appointment and takes the cultural preferences of both Indigenous and non-Indigenous Australians into consideration.
Colour is used in playful and inviting ways that eschew the sterile and restrained palette of typical medical waiting rooms.
Image: Peter Bennetts
From this central waiting area you can access both allied health services and general practice (GP) on opposite sides. Again with patient experience as the highest priority, this arrangement allows for discreet entry and exit. All consulting rooms have generous ceiling heights and large windows, allowing natural light and a visual connection to the surrounding landscape and sky. At the end of the corridor on the GP wing, a large window looks out toward the north-west, where a native medicinal garden is planned.
Colour is an undeniable feature of Karratha Central Healthcare, which sets it apart from other buildings in the town centre. Soft greens reflect the “blurred lens” of seasonal grasses that carpet the Pilbara landscape in the wet season and were clearly visible during my visit. The purple and yellow highlights reference the delicate features of native wildflowers – mulla mulla, acacia and bachelor’s buttons are all present in this design. Precast concrete external walls were a practical choice for this region, durable and able to withstand the unforgiving climatic conditions. The concrete base is the canvas and in its bare form acts as a protective shell. Precast panels on the facade’s inner layer have been pre-stained and etched with colour to reflect the hue of local vegetation and the topographical forms of the surroundings. The Karratha landscape is a subtle pattern of horizontals. This strata motif was abstracted as lines cast into the facade.
Jo Halpin, CEO of the Pilbara Health Network, proudly explains how local Indigenous people now refer to Karratha Central Healthcare as their “Rainbow Home.” This label is representative of the project’s value within the community. It is a robust building that offers strength and permanency to a new town centre forging a new civic identity, but most importantly, despite its tough facade, it does not lack beauty and vibrancy, just like the town itself.
Credits
- Project
- Karratha Central HealthCare
- Architect
- CODA Studio
Fremantle, Perth, WA, Australia
- Project Team
- Kieran Wong, Emma Williamson, Michelle Blakeley, Dianna Ingram, Sarah Lindsay, Vanessa Masson, Sarah Besly, Chris Dawson
- Consultants
-
Access consultant
O’Brien Harrop Access
Acoustic consultant Gabriels Environmental Design
BCA consultant Milestone
Civil engineer Pritchard Francis
Electrical engineer Best Consultants
Hydraulic engineer Norman Disney Young
Mechanical engineer Geoff Hesford Engineering
Quantity surveyor Davson and Ward
Structural engineer Capital House
Traffic consultant Arup
- Site Details
-
Location
Karratha,
WA,
Australia
Site type Urban
- Project Details
-
Status
Built
Category Health
Type Clinics, Hospitals
Source
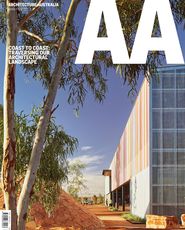
Project
Published online: 11 Jul 2017
Words:
Natalie Busch
Images:
Peter Bennetts
Issue
Architecture Australia, January 2017

