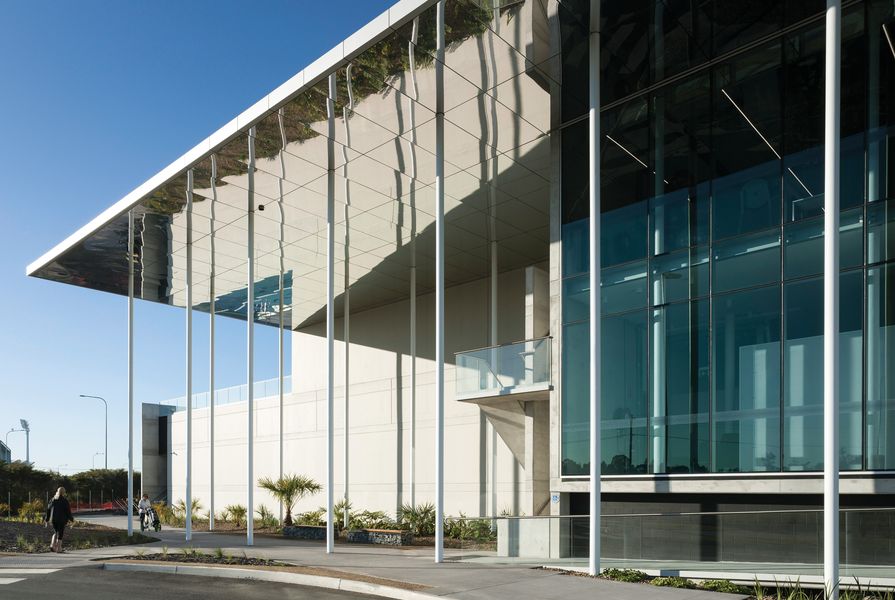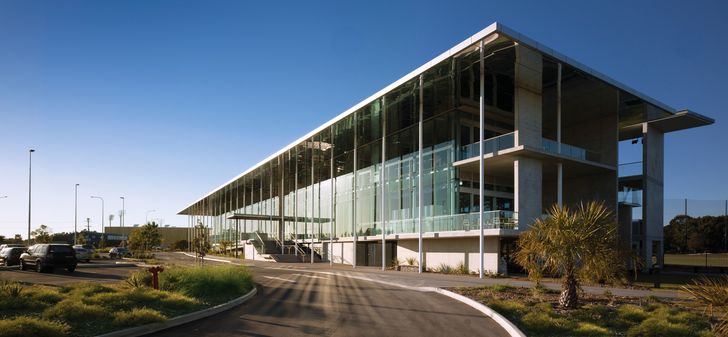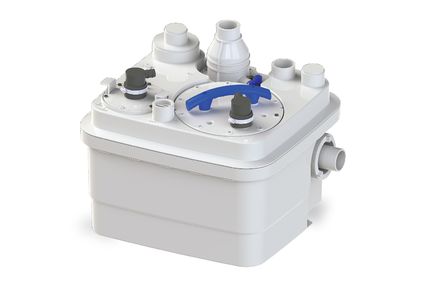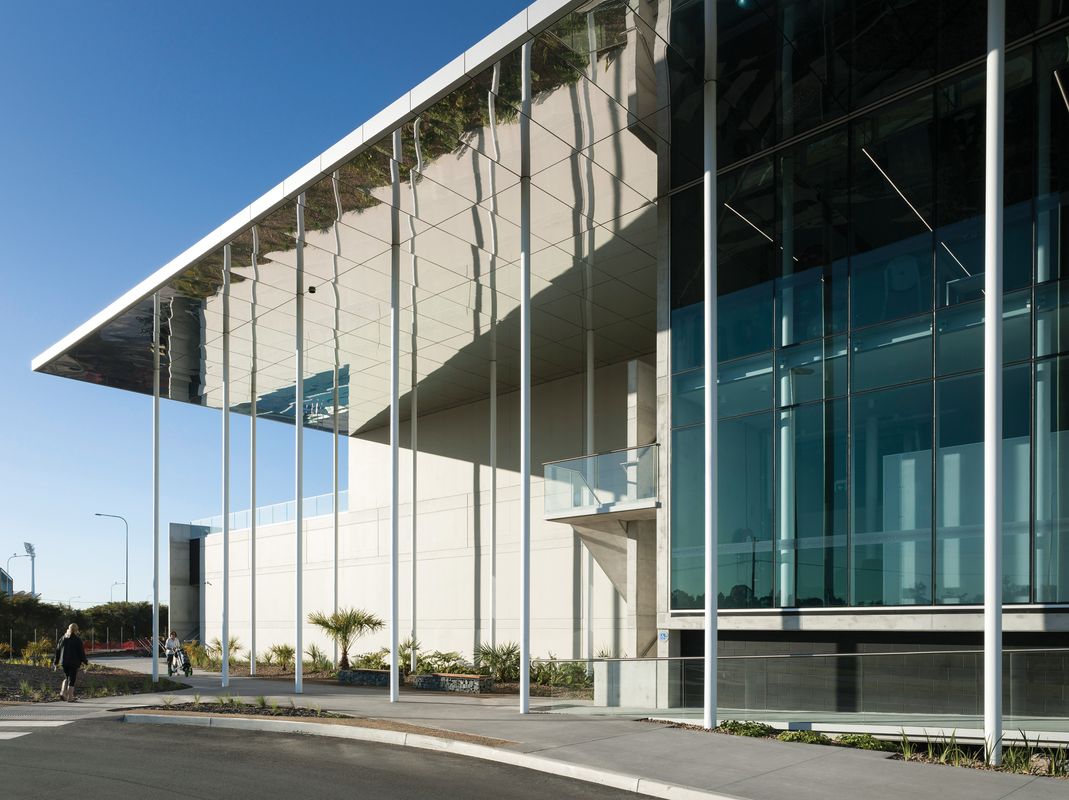There is some irony in an award-winning building landing on a Gold Coast floodplain because a Russian family’s holiday was diverted from a tsunami-ravaged island resort to Queensland’s tourism playground. Denis Shtengelov and his family, who own KDV Group, were so taken with the ambience, climate and openness of the Gold Coast that they entertained dreams of a golf and tennis academy as a new venture rather different from their business interests in confectionery and snack foods. The much-loved Carrara Gardens Golf Course, popular with oldies, tradies, locals and amateur ball bashers, and in the heart of Commonwealth Games sporting territory, was an obvious choice for the realization of a twelve- hectare sports academy.
KDV Group acquired the site in 2011 and stage one of the KDV Golf and Tennis Academy by Shiro Architects was completed in 2016. In 2017 it received an award for commercial architecture from the Queensland chapter of the Australian Institute of Architects. The academy sits as a strong complement to the nearby massive Carrara Stadium and the golden boxes of the Gold Coast Sports and Leisure Centre. The latter is silent in its revelation of internal activities, by contrast with the KDV building, which, according to architect Hiromi Lauren of Shiro Architects, is purposefully “silent” through its transparency so as to soak in the surrounding landscape and reveal the activities within.
The transparency of the predominantly glass building renders it purposefully “silent” in the surrounding landscape, according to architect Hiromi Lauren of Shiro Architects.
Image: Richard Glover
In addition to the main building, the academy includes twenty tennis courts, a 220-metre-long golf driving range, a twelve-hole golf course, an eighteen- hole minigolf course and a children’s adventure playground. With two storeys elevated above flood level, the main building houses forty sheltered golf driving bays, a gymnasium, a pool, a restaurant and function rooms. It addresses the main road and carpark arrival area to the north-east with a long, flat facade, capped by a mirrored, cantilevered soffit. A generous overhang gives effective solar protection to the tall glazed wall.
The mirrored aluminium soffit transitions into ceiling above the double-height, sky-lit foyer, which acts as “an immediate orientation point for reading the adjoining spaces.”
Image: Richard Glover
The opposite side of the building, necessarily curved in plan to focus driving trajectories towards the flagged targets, allows the two facades to “tear apart,” giving added legitimacy to the driving range facade and expressing the rift with the strong vertical form of the concrete-encased fire stair on the western elevation.
The predominantly glass building achieves its flood immunity by sitting on a semi-enclosed, slightly recessed and non-habitable undercroft. This darkened plinth a dds to the stature and vertical scale of the building, which are further accentuated by the thin white columns reflected in the facade and mirrored soffit. Meanwhile, the intriguing shimmer of blue in the soffit reveals the presence of a rooftop pool.
The main floor level is accessed side on, with stairs and a long ramp flanking the facade. The journey, initially under the mirrored soffit above and surrounded by columns reflected in the glazing, feels like a stretched colonnade whose destination is the contrasting low black porch canopy, supported on a single off-centre black column. This portico composition and relative scale have a distinct suggestion of the Bauhaus.
On first appearance, the academy is reminiscent of Ludwig Mies van der Rohe’s New National Gallery in Berlin in scale, although the thin roof here is less weighty and dark. Early concept drawings mimic the floating platforms of Mies’s Farnsworth House and Lauren readily acknowledges this influence in her quest for buildings that remain silent and self-assured and “which don’t talk too much.” The combination of her many years working with Harry Seidler and her fascination with Mies’s architecture is evident here in the pared-back materials palette, the meticulous detailing and the clarity of plan in creating the envelope for flexible habitation.
The swimming pool is one of many amenities at the twelve-hectare sports academy, which includes a restaurant, minigolf course, playground and function rooms in addition to the tennis and golf facilities.
Image: Richard Glover
The entry, however, perhaps subconsciously, references Mies’s Barcelona Pavilion, the seminal gesture that swirls within our unrequited architectural longings. The approach alongside the main elevation up to a plinth, the change of direction at the entry, the contrast between solid walls and full-height glazing, the thin cantilevered roof and the single column – all this is a satisfying prelude to Lauren’s own creation. The low portico compresses the volume prior to revelation of the double-height, sky-lit foyer, which presents the golf range panorama and an immediate orientation point for reading the adjoining spaces.
A cluster of freestanding pavilions, with facilities for barbecues and children’s birthday parties, forgoes the rectilinear geometry of the main building in favour of petal-like, whimsical forms.
Image: Richard Glover
The structure is lean and economical. A grid of white columns supports the floor slabs, while the off-form concrete walls and upturned beams – some painted, some raw – ensure that the slab soffit is unobstructed. The mirrored aluminium soffit continues as ceiling above the second level and cleverly accommodates the head of double-height glazing frames to assure the illusion of a seamless soffit-to- ceiling transition. These gestures, along with the “solid” parts of the interior fitout being positioned well inside the transparent skin, enable the building to achieve minimal intrusion in the landscape, soak in the setting and remain “silent.”
Sustainability goals have been addressed through passive design, building orientation, deep shadowing of glazing, solar power and paying particular attention to landscape design and water management. The tennis courts sit above rainwater storage tanks with a combined capacity of 600,000 litres and the overland flow and biological treatment of stormwater run-off has seen the installation of floating wetlands to cope with flood conditions.
The client, mindful of the “loss” of a popular, unassuming golf club and the importance of re-engaging with the original community, recognized that the new building could be misinterpreted as an elite Australian Institute of Sport facility or a Commonwealth Games venue (despite golf and tennis not being Commonwealth Games sports). The inclusion of a cafe, gym and yoga facilities in the main building, the freestanding pavilions for birthday parties and barbecues, the minigolf course and the playground are initiatives to entice the original golfers and families to the academy. The architect has strayed here from the crisp, rectilinear geometry of the main building and opted for pavilions with petal-like forms as a whimsical and perhaps non-threatening foil to the forthright confidence of the academy.
Shiro Architects’ award from the Australian Institute of Architects is well deserved. The practice’s next project, a seventy-two-room student accommodation building for the academy on the same site, is eagerly awaited.
Credits
- Project
- KDV Golf and Tennis Academy
- Architect
- Shiro Architects
Sydney, NSW, Australia
- Project Team
- Shiro Architects: Hiromi Lauren, Selina Qiu, Louis Faucheux., Martin and Ollmann Architects: Sven Ollmann, Michael Smith. Client representative: Wim Steenbeek.,
- Consultants
-
BCA consultant
Express Plan Approval Services
Building certifier Express Plan Approval Services
Consulting architect Martin and Ollmann Architects
ESD study consultant Pacific Consulting Engineers
Fire engineer SOTERA
Flood engineer Cardno
Geotechnical consultants Maiden Geotechnics
Hydraulic engineer KRP Consulting Engineers
Landscape architect Cactus and Hill
Lighting engineer VOS Group
Master planning KDV Sport, Shiro Architects, Cactus and Hill
Mechanical and electrical engineer VOS Group
Structural and civil engineer Cozens Regan Williams Prove
Surveyor Arnold and Arnold Gold Coast Land Surveyors
Town planner Grummitt Planning
Traffic engineers TTM Group
Wayfinding and branding Extrablack
- Site Details
-
Location
Carrara,
Gold Coast,
Qld,
Australia
- Project Details
-
Category
Public / cultural
Type Sport
Source
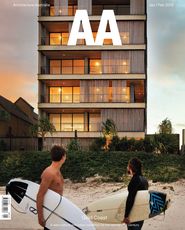
Project
Published online: 9 May 2018
Words:
Philip Follent
Images:
Richard Glover
Issue
Architecture Australia, January 2018

