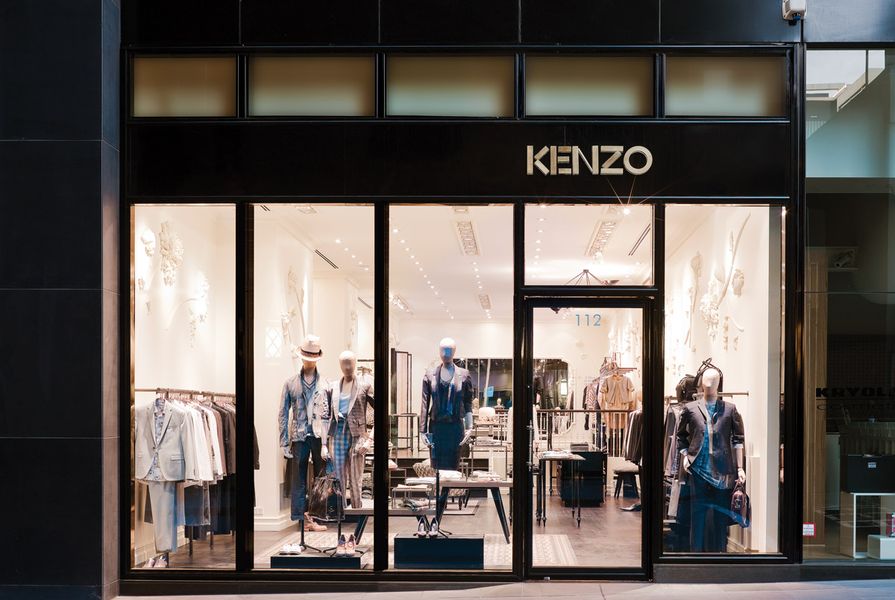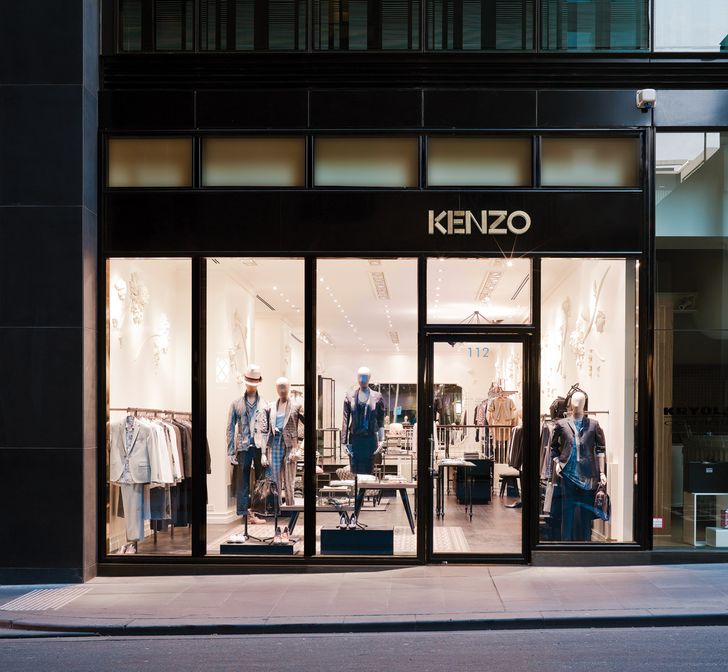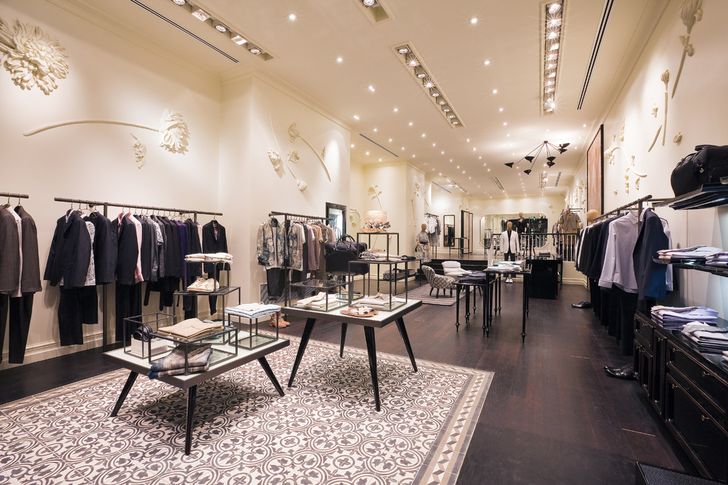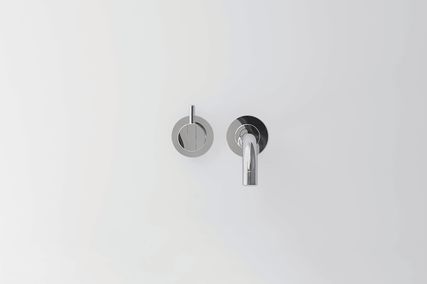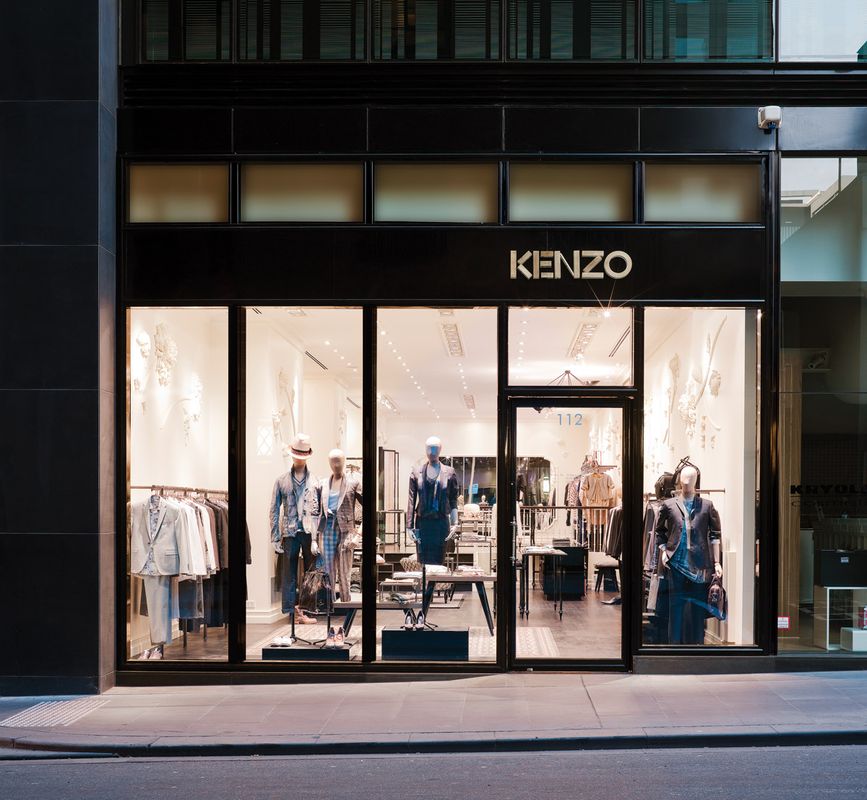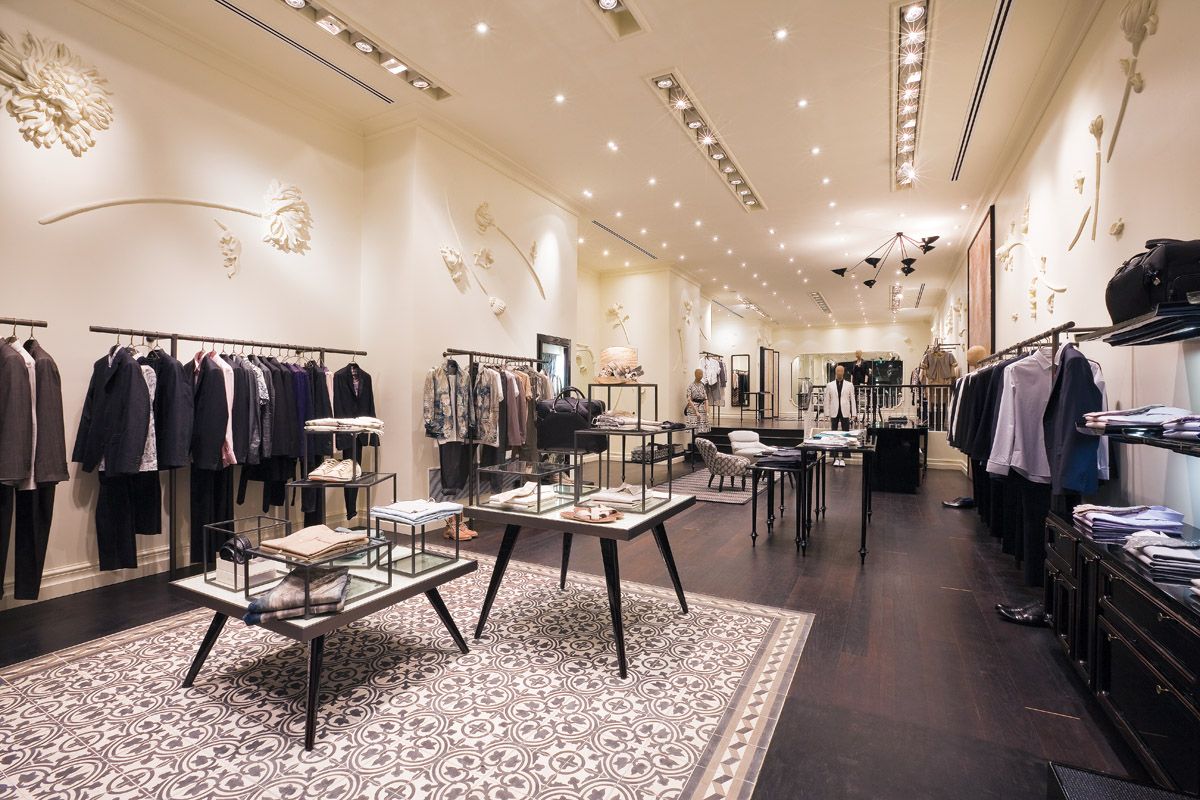The Kenzo brand is epitomized by its “East meets West” trademark style. Its clothes are vivid and poetic, drawing on the colours, fantasy and flowers that inspired founder Kenzo Takada. With the brand now under the discerning eye of creative director Antonio Marras, Kenzo’s signature vision is being interpreted into its stores.
White interiors are framed in black when viewed from the outside.
Image: Trevor Mein
Going into the stores’ refresh, Marras spent more than a year exploring ideas. His concept was for something luxurious but authentic. “Sometimes I find the ultra modernism of some brands too cold or scary. I wanted a rich and welcoming space,” he says. In 2006, Marras unveiled the new concept at the historic Place des Victoires – the first Kenzo flagship store in Paris. Since then, Kenzo has opened and renovated more than one hundred boutiques around the world in this style, with the Melbourne store one of its most recent.
At 160 square metres, the Melbourne store in Little Collins Street is large and luxurious, allowing generous yet carefully planned detailing that doesn’t compete with the vibrant colours of the various collections on display. According to Marras, the look “provides a coherent and meaningful decor for the collection.” It was important to Marras for Kenzo customers to feel comfortable, “not intimidated as if they had walked into a modern art gallery,” he says. The colour palette, a monochromatic mixture of off-whites and blacks, was a much lighter backdrop for the collection compared to the previous design, which was dominated by deep reds – Marras admits that he found these “a bit sad.”
Reflecting Kenzo’s bi-cultural roots, Paris interiors, Japanese cabins and Asian furniture provided Marras with inspiration for the décor. Floating on the walls throughout the store, detailed plater peonies, a flower typical of China and Asia, hark back to the brand’s origin, as well as echoing a feminine Parisian aesthetic. “As a flower it says a lot about the love for prints and florals so typical of the brand. I love it because it is very opulent and rich, but is also often represented in a very graphic way in traditional Japanese prints and drawings,” Marras says.
Plaster petals from flowers, sculpted in volume like the mouldings in Parisian interiors.
Image: Trevor Mein
Products are displayed in and around glass cubes, wooden tables and antique buffets. French farmhouse-style day beds provide customers a place to ponder, while the spacious fitting rooms are cleverly concealed, appearing as doors in walls. These doors, almost origami-like in their cunning creases, unfold to reveal delicate Japanese wallpaper lining the inner walls. Dark floorboards were chosen – Marras believes they have a more authentic feel compared to heavy carpet – with a three-square-metre arrangement of embellished tiles near the store’s entrance acting as an integrated stage for wooden doll mannequins and displays.
The store is an enchanting example of simple and rich design that both reflects and complements the Kenzo brand. Marras’s challenge was to create something “beautiful and edgy, but still human,” which also maintains his own self-described “style with soul.” With this new store concept, there’s no doubt it’s been made with a whole lot of heart and soul.
Products and materials
- Flooring
- Rugs from Dines Creation, Spain. Portuguese mosaic tiles from Arte Vida Decorative Handmade.
- Lighting
- Lighting by Bright Point. Spider ceiling lamp from Editons Serge Mouille.
- Furniture
- Black lacquered wood furniture custom made by Prime Time Contracting Ltd.
Credits
- Project
- Kenzo Melbourne
- Design practice
- Kenzo Architecture Department, Paris
Paris, France
- Consultants
-
Builder
Dinage Group
Design practice Beltrame Gelmetti
Project manager William Orr & Associates
- Site Details
-
Location
112 Little Collins Street,
Melbourne,
Vic,
Australia
Site type Urban
- Project Details
-
Status
Built
Design, documentation 3 months
Construction 3 months
Category Commercial, Interiors
Type Retail
- Client
-
Client name
Kenzo Melbourne
Source
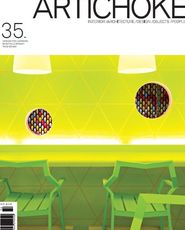
Project
Published online: 9 Sep 2011
Words:
Cassie Hansen
Images:
Trevor Mein
Issue
Artichoke, June 2011

