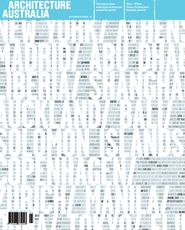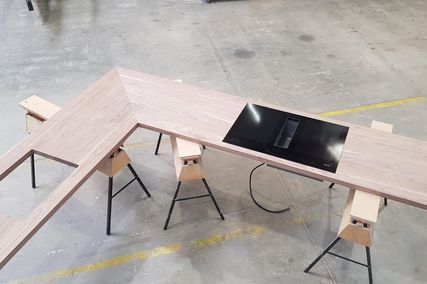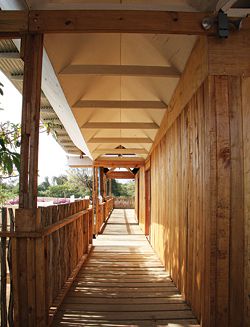
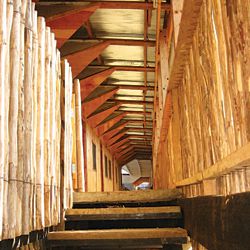
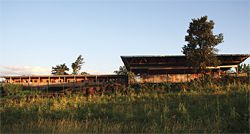
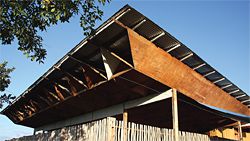
1 Commissioning, procurement and delivery.
About three years ago, Food Water Shelter (FWS), a new Australian NGO, asked if I’d volunteer to design a children’s home for disadvantaged women and children, mainly from HIV/AIDS-affected families in the remote rural community of Sinon, eight kilometres from Arusha in northern Tanzania. I said yes.
The project was to be built by Australian volunteers alongside a local paid workforce of predominantly local subsistence farmers, which meant that no building contracts were involved.
There are no obvious equivalents to contract or building law in Tanzania, so other than a duty of care to our entire workforce, third parties and the users, every effort was made to run the project as if it were being built in Australia from a riskmanagement perspective. When I started, FWS was fortunate to already have a highly skilled and experienced volunteer builder on board as the foreman. He and I travelled to Tanzania together to fact-find and then discussed at length the best way to deliver the project. We relied on extensive drawings done in Australia to explain every detail and the construction method. We used a lot of 3D diagrams so the unskilled volunteer builders and the Tanzanians – to whom a working drawing was totally foreign – could see the intent.
Communication was by both email – at times nonexistent – and typically a weekly phone call.
2 The brief and the response.
The complex had to be totally self-sufficient.
The remote location had no power, water or sanitation; there wasn’t even road access to the site when we started. FWS’s objective for this first project was to build accommodation for eighty women and children, along with a residence for a Tanzanian manager and his family, teaching facilities and a small health clinic to serve the local community. The site was only just under a hectare, so our buildings had to form a tight cluster to free up land for permaculture to grow and breed as much food as possible. The design also had to have best practice in passive systems and techniques to combat the challenging environment. This meant many hours of research into building in the tropics.
3 Working across cultures.
Climate was a significant design generator.
Less than four degrees south of the equator in the savannah tropics, the humidity (constantly above 70 percent) keeps the temperature below thirty degrees, but the intensity of the sun is extreme.
There are five months of heavy rain, broken into “long rains” and “short rains” when the whole place turns into mud, but the remainder of the year is drought with water typically running out.
Visiting Tanzania, and particularly Sinon, the poverty produces instant culture shock. Any references I was looking for to inspire and inform a design response were virtually nonexistent – these people use any material in any fashion they can to improvise shelter. The exercise was more telling in what not to do. However, there were some really interesting traditional building practices still evident from a previous era.
Building materials are expensive, so buildings in Tanzania are often a work in progress, as people either can afford or come across another piece – even the simplest ideas such as harvesting and storing clean water are nonexistent. Labour was abundant and affordable. This meant that the design considered building processes as well as function, and a number of ambitious building techniques were executed, such as the on-site prefabricated prismatic Kanga roof system and over 1,280 precast concrete walkway planks.
4 What did you take away from the project?
This project has exposed me to a world far removed from any I have known or experienced and has shown to me what “people power” can produce with very limited resources and, at times, in very trying conditions. It has been the most satisfying building I have produced to date and, in many ways, the most technical – in terms of being tolerant to substandard materials and nonexistent products, and being built by a predominantly unskilled workforce. To build is ultimately every architect’s ambition and to have an opportunity to test one’s skills and resilience with a project such as this is something that I highly recommend to any architect who wants to hone skills and broaden his or her horizons.
Architect (volunteer) Watson Architecture + Design—Robert Watson.
Structural engineer (volunteer) Perrett Simpson Stantin.
Consulting engineer Dake Simpson.
Environmental engineer (volunteer) WSP Lincolne Scott—Mark Cummins.
Photography Liz Halloran.

