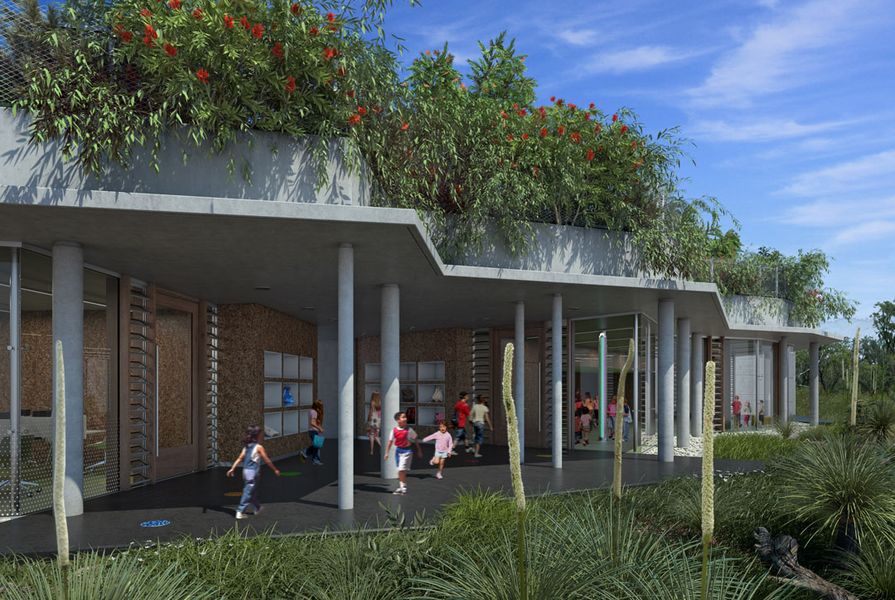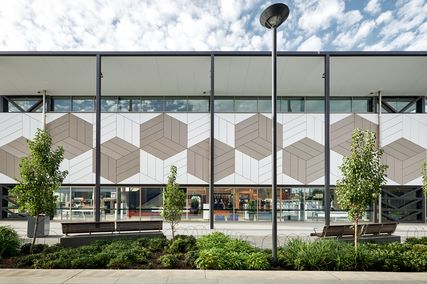A new environmental awareness centre by Donaldson + Warn is under construction at Perth’s Kings Park and Botanic Garden. The building is an addition to the Rio Tinto Naturescape, an education facility designed to reconnect urban children with nature.
From the carpark above the new building, a ramp leads down to a terrace opening out to the landscape. An atelier and office open onto the terrace. The atelier, used for functions, is the home of the environmental education program run by the Botanic Gardens and Parks Authority.
The building demonstrates environmental awareness through its environmentally friendly design. The most used spaces are located on the northern side where, in winter, passive solar heating will occur. The least occupied or unoccupied areas, such as the store, kitchen and plant, are placed at the back of the building. Summer sun is shaded off the north-facing glass wall, while winter sun is allowed in to warm the interior spaces. The south, east and west walls are covered with a layer of soil excavated from the site and a deep soil berm over the concrete roof is planted out with native flora to create an effective thermal insulator. This protects the building from absorbing any heat through the roof.
The double-glazed wall is fitted with several double-glazed louvre panels which can be manually opened to allow fresh air to flow through the interior, or closed to retain the building’s internal warmth in cold weather. The project uses low-voltage lighting throughout and the interior finishes are recycled or biodegradable natural materials that do not emit toxic gas. The building also has a grid-connected solar array and solar water heater. An interpretive artwork inside the building demonstrates to the public the performance of the solar array against the building’s power demands, using coloured light for visual effect.
The building is expected to open mid 2012.

















