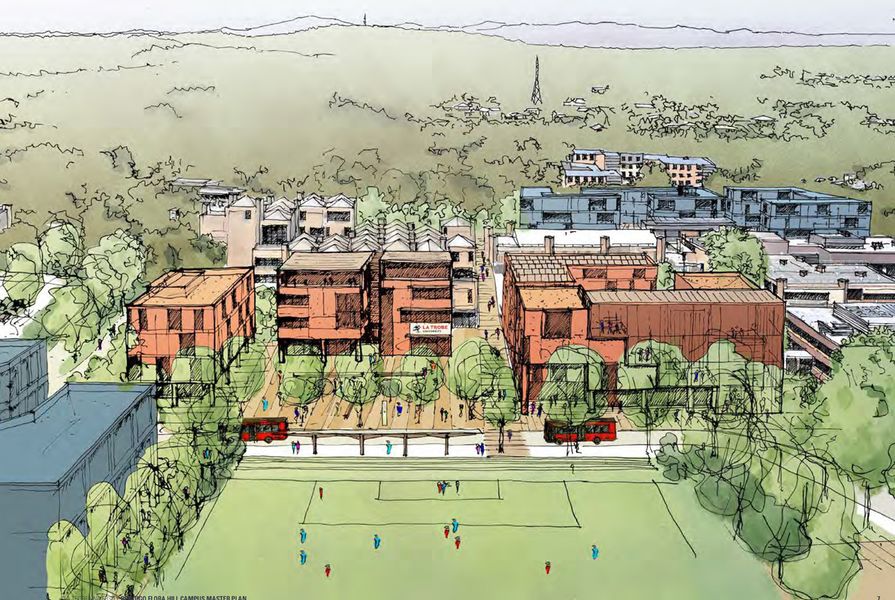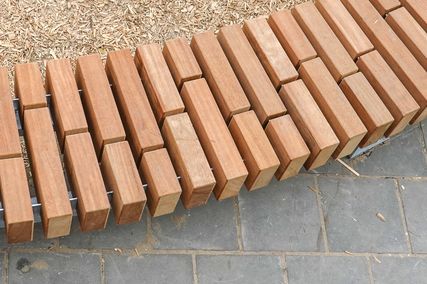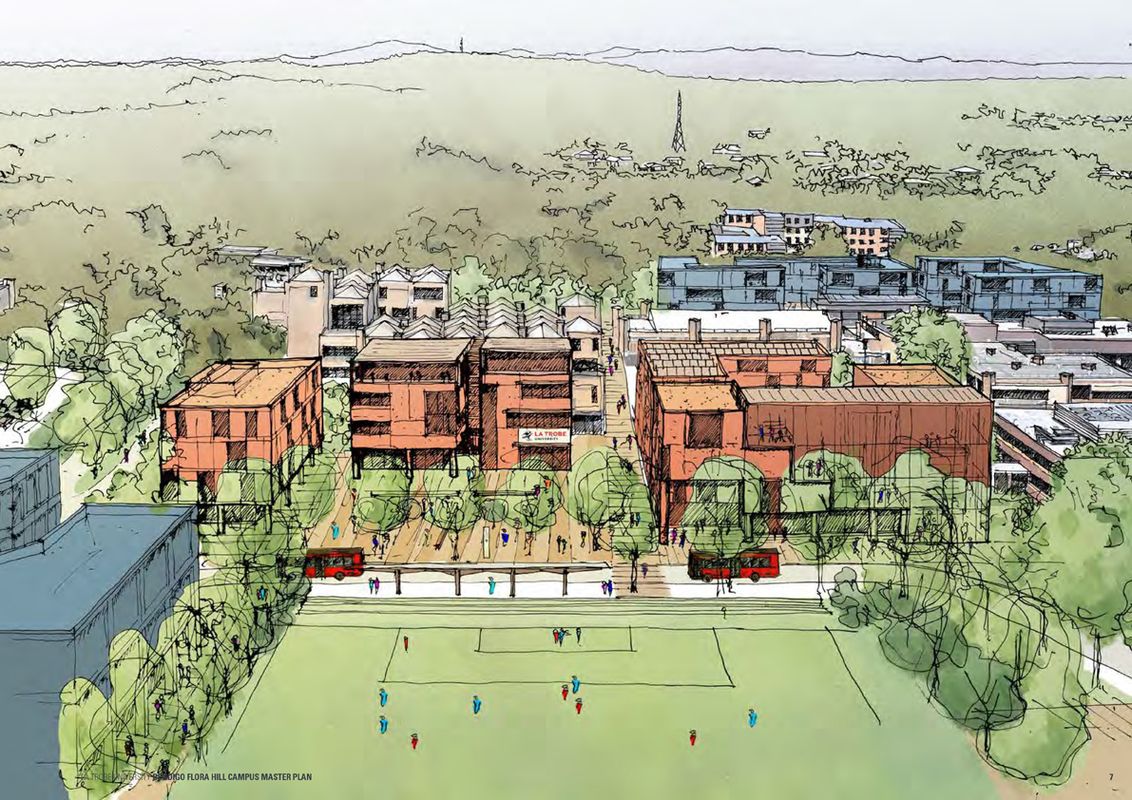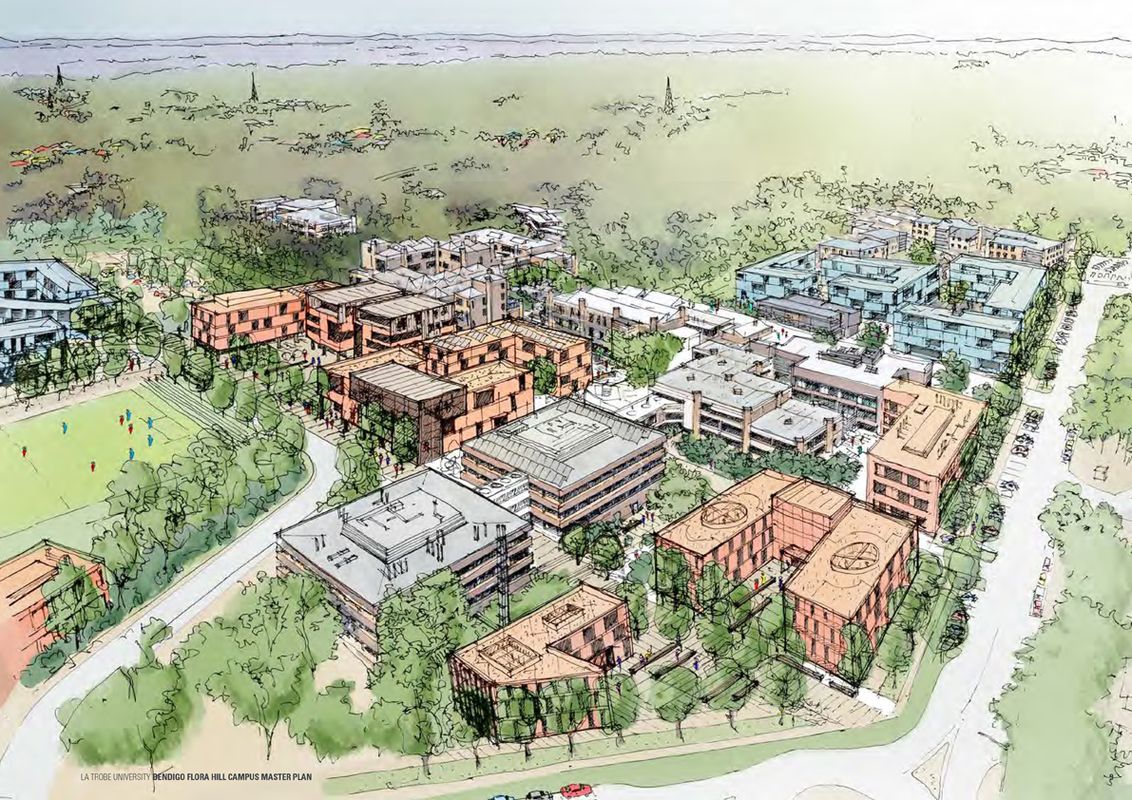La Trobe University has announced it will commence work on a $50 million transformation of its Bendigo campus in central Victoria, following a masterplan by MGS Architects. Speaking at the launch of the masterplan in Flora Hill, Vice-Chancellor Professor John Dewar said the 15-year plan would comprehensively rejuvenate the campus.
Professor Dewar said the University would immediately commence work on five key initiatives at the core of the masterplan, including a new, dedicated engineering building, a new entry plaza and the renovation and extension of the existing Library. Other initial works will include the construction of a new bus interchange and cycle station and upgrades to the lighting on the campus sports field and its changing facilities.
In an interview with ArchitectureAU after the launch, Paul Farley, Executive Director, Infrastructure and Operations at La Trobe, said the creation of the new entry plaza would require the demolition of the existing engineering faculty building. It is hope in turn that this will also allow the renovated library to front on to the new entry plaza.
Design teams have yet to be appointed for the initial works. The University is currently assembling a governance team to oversee delivery of the projects.
Professor Dewar said the early works were an important first step in the implementation of the masterplan, which will blur the boundaries between the campus and the Bendigo community.
‘The Master Plan ensures that our students and staff have modern, twenty-first century facilities in which to learn and teach. At the same time the University will reach out to embrace Bendigo, and welcome community members onto our campus,’ he said.


















