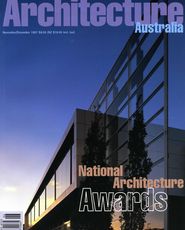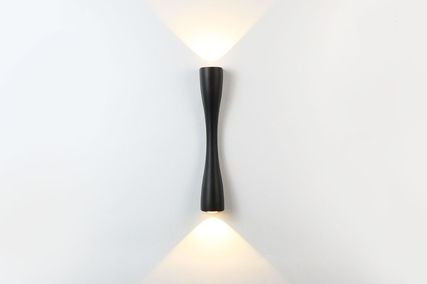![]()


![]()
 | Rose Bay Cottage is the oldest surviving house on the Cooper estate known as Woollahra, NSW. It was conceived by John Verge in 1834 as a single-storey cottage with an all-round verandah, basement and kitchen wing. Many alterations were later made— notably a subdivision of the grounds in 1912 and a first-floor addition in 1917 which facilitated conversion to flats. In this restoration project for private owners required to conform to an existing conservation plan, Sydney heritage architects Design 5 have stripped back all accretions made after 1910; reconstructed the 1830s and 1850s roofs over the cottage and east wing, and retained as much original fabric as possible while introducing modern kitchen and bathroom facilities. Found fragments of original features such as the timber treillage columns of the main verandah were used as templates for reconstructions. A new garden of 19th century design has been planted.
top North facade after restoration. left Original 1835 entry hall restored. |
The prominent colonial architect John Verge designed Rose Bay Cottage in 1834. Various additions and alterations have been made over the years and in 1985 the NSW Government purchased the house and placed a permanent conservation order on it. The property was acquired by the present owners in 1993 on the condition that the house be conserved in accordance with the Interim Conservation Plan and documentation prepared by Clive Lucas Stapleton & Partners in 1985. The architect Alan Croker and the present owners have lovingly restored this house to its former state. Alan’s methodical approach to its restoration enables the visitor to determine the original and new work and to appreciate the house as it would have been in its original state. The repairs have been carried out with understanding and appropriate conservation practice to international standards. An important part of our early history has now been preserved. | Rose Bay Cottage, Sydney Restoration Architect Design 5—project architect Alan Croker; project team Peter Todd, Gaetane Zufferey, Peter Scotton. Original Architect John Verge. Owners Peter Bracher and Jo Ann Hopkins. Structural Engineer HTL Reinhold. Landscape Architect Michael Lehany. Kitchen Designer Gordon Vasiljevich—Julia Gordon. Early Conservation Plan and Documentation Clive Lucas Stapleton & Partners for NSW Department of Planning. Builder Peter Harris Building Works. Photographers Benjamin Shirley, Liz Cotter, Alan Croker. |















