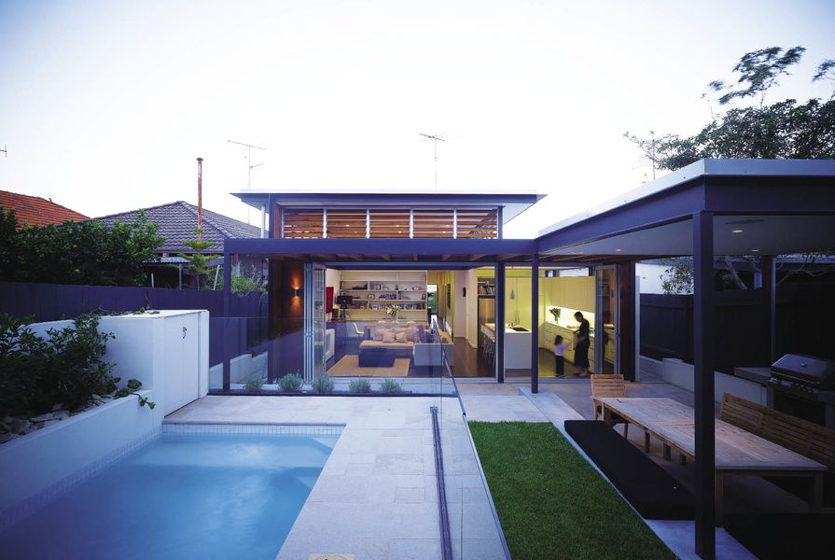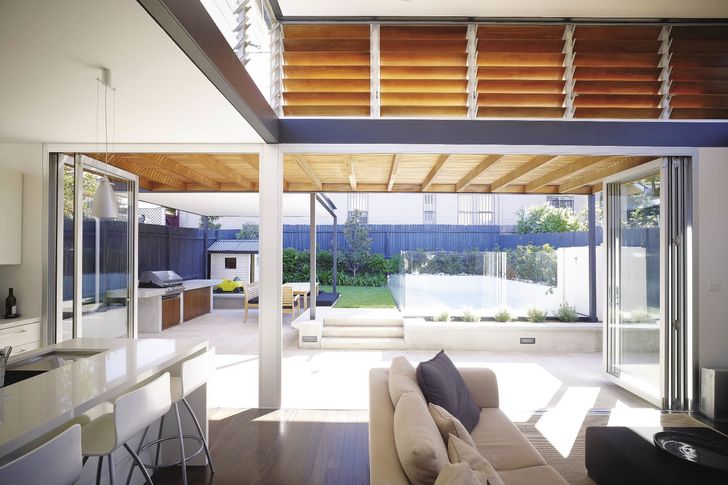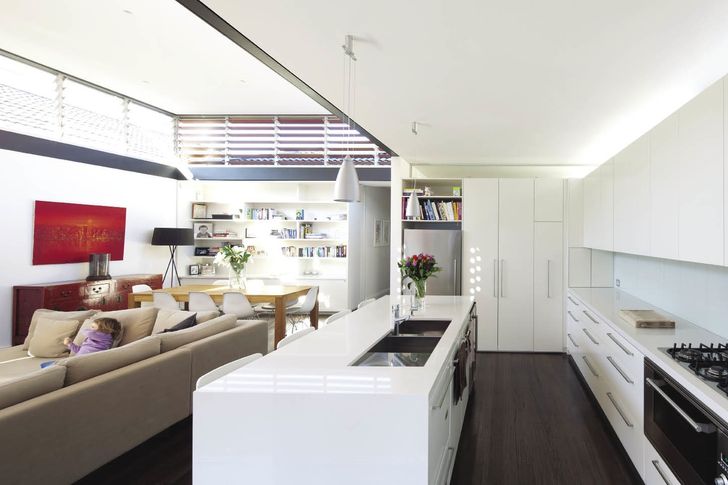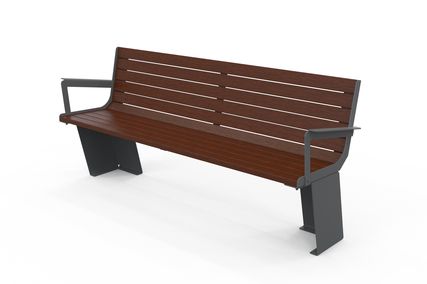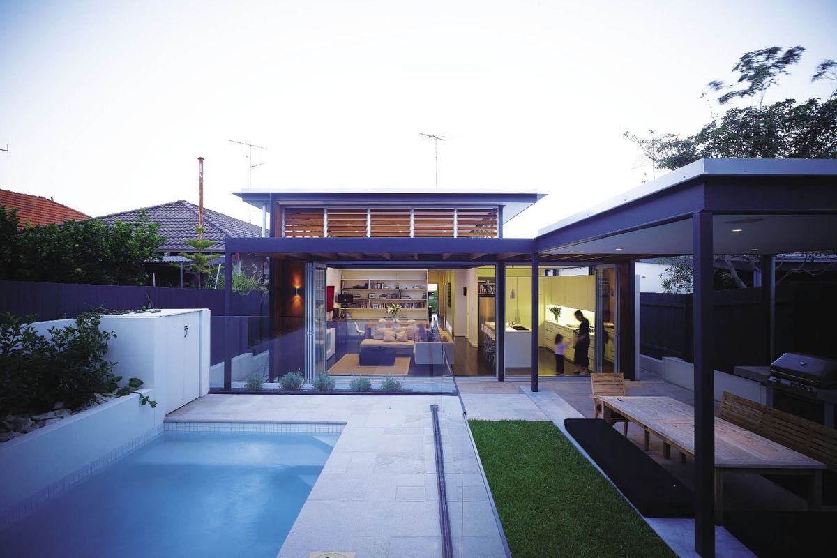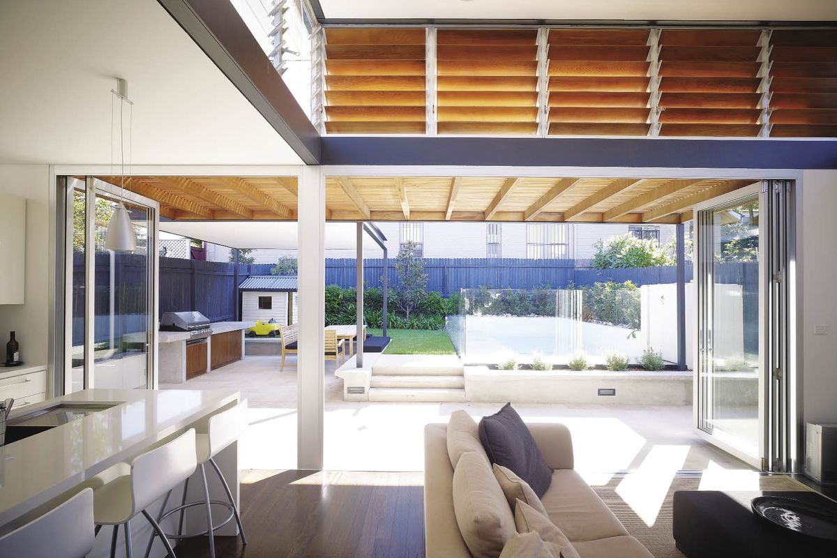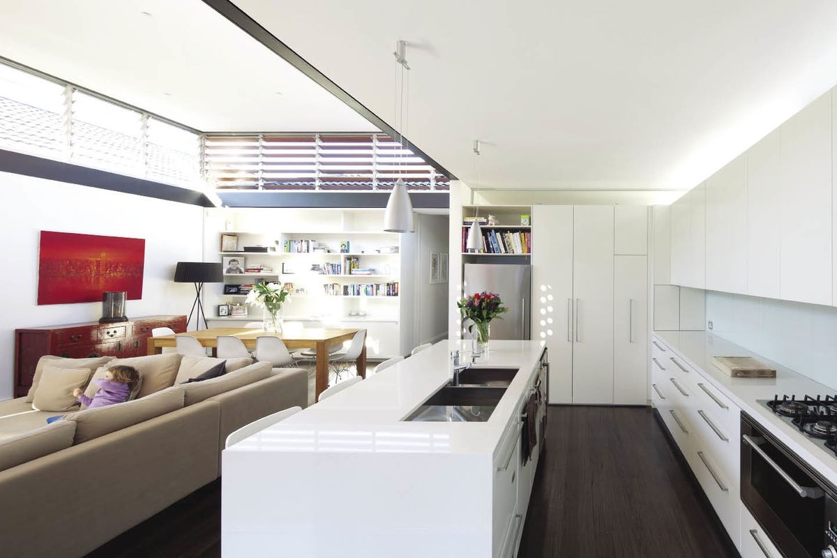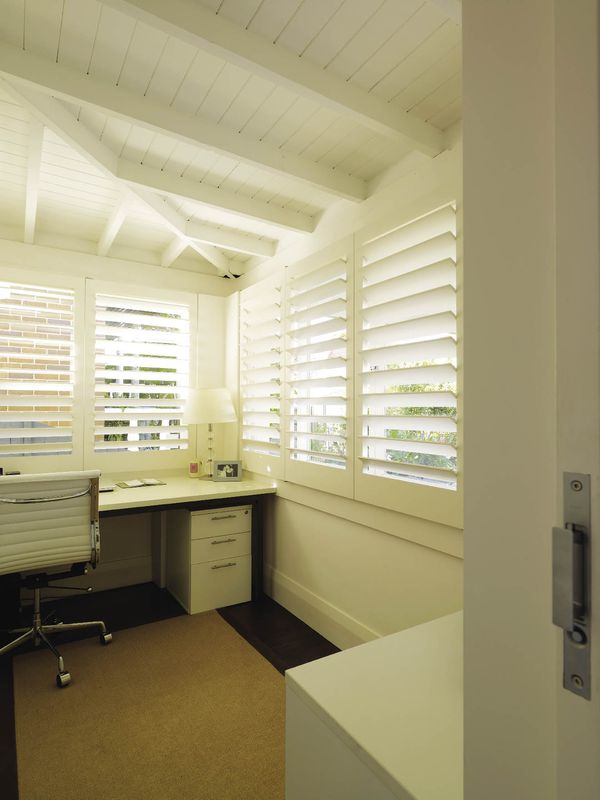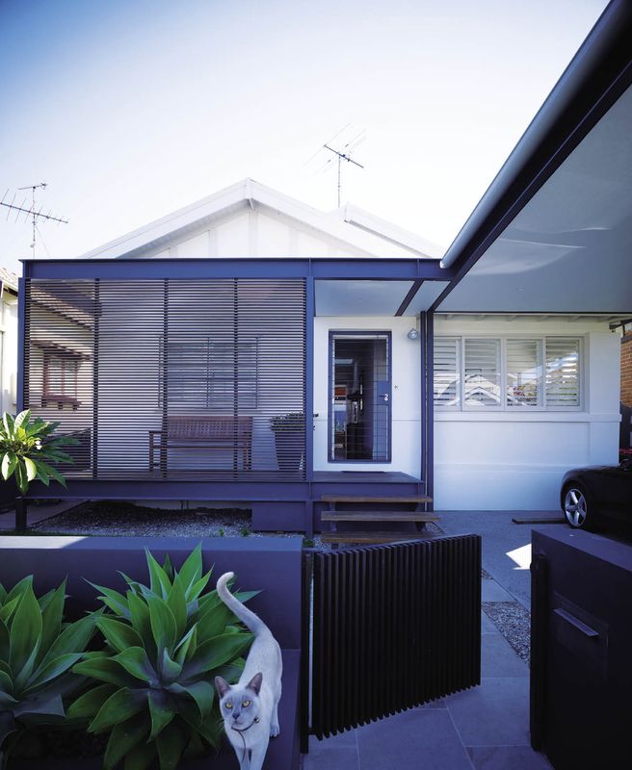A revitalized home for a young family in Sydney’s eastern suburbs exemplifies the benefit of a strong client/architect relationship, even when communication is largely virtual. Architect Sam Crawford explains that it is quite common for residential clients to live overseas or interstate during much of the design and construction phases. “Our clients for this project were no exception,” he says. Having admired a similar project by Crawford in a magazine, they bought a comparable property, engaged the architect and continued to live in Hong Kong for much of the renovation, returning near its completion.
The light-filled, 162-square-metre house started out as a modest two-bedroom brick and tile inter-war bungalow. Though the majority of the original house was structurally sound, it was awkwardly configured. A large dining room on the north side of the house made the adjacent living space dark and uninviting.
The updated street facade is characterized by new overlaying old, creating a sense of arrival that was previously lacking. A new steel-framed entry porte-cochere (with parking for one) and a screened entrance deck to the left give the home a contemporary identity, offering much greater interaction with the streetscape, despite the irony that council approval proved difficult.
A new translucent glass front door allows light to flood into a new central hallway. Located where part of the old enclosed verandah and dining room once sat, this new circulation axis highlights visual connection between key axes through the house. To the right there is a study and master bedroom suite, while to the left are two bedrooms for the couple’s young daughters, a previously renovated bathroom beyond, and a generous linen cupboard slotted in where a narrow hallway once stood. A new skylight also brings an abundance of natural light into the heart of the house.
Replacing a rear asbestos lean-to kitchen and laundry structure, a new steel-framed, double-height living space is seamlessly attached to the original house. Stepping from the bedroom zone into the airy, pavilion-like space, the dining area takes centre stage, with living zone beyond and a streamlined kitchen with lineal island bench to the left. Tucked away behind the kitchen is a generously proportioned separate laundry.
High-level timber louvres provide cross-ventilation.
Image: Brett Boardman
The rear boundary was previously dominated by an overbearing neighbouring property, so the architects worked extensively with 3D models and section drawings to resolve sightlines in the new addition. Crawford explains that the solution called for a composition of solid and void, with “high-level louvred glass windows to the north and south, which allow in light and sun while maintaining privacy, balanced by high-level timber louvred windows to the east and west, which allow natural ventilation without the hot morning and afternoon sun.”
With its soaring ceilings, the rear living pavilion now feels like an extension of the outdoor zone. Flowing through bifold glass doors to the outdoor living areas, the addition includes a plunge pool in the north-west corner of the garden.
Providing much needed shade, a timber pergola runs the length of the western facade. A row of Viburnum shrubs along the rear boundary will provide further shading and screening as they mature. The covered outdoor barbecue area expands the living space and a wraparound concrete built-in bench, which extends underneath the pergola, provides plenty of flexibility for larger groups.
Externally, materials are rich and warm, with black-painted steel and western red cedar on the new rear pavilion, pergola and front entry. The living pavilion cleverly integrates a reverse-brick-veneer construction, with ochre-stained plywood cladding on the rear elevation and off-white rendered lightweight cladding on the side boundaries. The black steel theme continues with new external security panels provided for the bedrooms.
A palette of white tones increases the perceived space.
Image: Brett Boardman
Internally, a muted palette of white tones was chosen to expand the sense of space. In the kitchen, stainless steel appliances contrast with glossy white cabinetry, and a sleek white joinery element showcasing treasured family snaps and belongings was custom-made for the entire rear wall of the living space. These pale tones contrast richly with dark-stained recycled blackbutt floors, with stone-toned woollen carpet in the bedrooms.
The extension maximizes energy-efficiency in a number of ways. There is plenty of thermal mass in the insulated cavity wall construction, while a concrete slab beneath the timber floor and substantial glazing to the north ensure optimal thermal performance. Ceiling fans, effective cross-ventilation and external sunshading to the east and west keep the interiors cool in summer without the need for airconditioning. Rainwater storage tanks were installed along the southern facade, with 5,000-litre capacity to service the house and garden.
Recycled materials were used where possible, including the blackbutt timber flooring, reused original floorboards, footings and much of the original timber underfloor structure. However, “retaining the existing front portion of the house was the key sustainable measure,” says project architect Karen Erdos. With a sensitive transformation, boxy, dark rooms are a thing of the past in this uplifting, elegant, yet practical family home.
Products and materials
- Roofing
- Lysaght Klip-Lok, Colorbond finish.
- External walls
- Reverse brick veneer walls; CSR Cemintel wallboard; Boral rough-sawn plywood walls.
- Internal walls
- Render and set, painted.
- Windows
- Breezeway Altair glass and timber louvre system.
- Doors
- Capral Artisan bifold system.
- Flooring
- Recycled blackbutt timber boarding with Feast Watson ‘Black Japan’ finish; existing timber flooring with Godfrey Hirst Condo Plush carpet.
- Lighting
- Gothic pendant from Delta Light; Hunza wall-mounted up/down light; Audrey recessed downlights.
- Kitchen
- Ilve oven and cooktop; Fisher & Paykel dishwasher and fridge; Qasair rangehood; Smeg sink; Abey sink mixer; Vintex wine fridge; CaesarStone benchtop.
- Bathroom
- Crema Nova limestone benchtop and splashback; Villeroy & Boch toilet and basin; Grohe basin mixer; Dornbracht shower rose; Madinoz towel rail; Rogerseller toilet roll holder.
- Heating/cooling
- Ceiling fans; natural ventilation; thermal mass.
- External elements
- Sandstone paving and crushed sandstone.
Credits
- Project
- Lambert house
- Architect
- Sam Crawford Architects
Sydney, NSW, Australia
- Project Team
- Sam Crawford, Karen Erdos, Nic Tang
- Builder
- H2H Developments
Matraville, NSW, Australia
- Consultants
-
Engineer
O'Hearn Consulting
Landscaping Melissa Wilson Landscape Architects
Surveyor Mudge Property Services Pty Ltd
- Site Details
-
Location
Sydney,
NSW,
Australia
Building area 162 m2
- Project Details
-
Status
Built
Design, documentation 24 months
Construction 10 months
Category Residential
Type New houses
Source
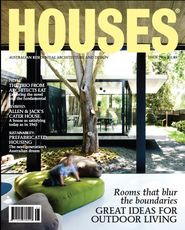
Project
Published online: 1 Oct 2010
Words:
Lucy Moloney
Images:
Brett Boardman
Issue
Houses, October 2010

